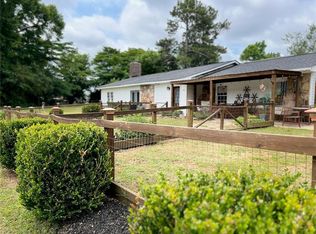Closed
$318,000
3172 Bobo Rd, Dallas, GA 30132
4beds
1,560sqft
Single Family Residence, Residential
Built in 2007
0.71 Acres Lot
$319,000 Zestimate®
$204/sqft
$1,815 Estimated rent
Home value
$319,000
$284,000 - $357,000
$1,815/mo
Zestimate® history
Loading...
Owner options
Explore your selling options
What's special
Welcome to this charming home! The cozy living room features a fireplace, perfect for warming up on chilly evenings. The dining room is accented with tray ceilings, classic wainscoting, and plenty of natural light, making it a welcoming space for meals and gatherings. The kitchen offers granite countertops, stainless steel appliances, and a casual eat-in area for quick bites or casual dining. Hardwood floors run throughout the living, dining, and kitchen areas, giving the home a nice flow and a touch of character. The master bedroom includes tray ceilings, a door leading to the back deck, and an en-suite bathroom with a dual vanity, separate tub and shower, and lots of natural light. A spacious walk-in closet adds convenience. Two additional bedrooms share a full bath, providing comfortable living spaces for guests. Downstairs, there’s another bedroom with its own bathroom—perfect for guests—and a bonus room that could work as an office, gym, or hobby space. Step outside to enjoy the expansive backyard and deck—perfect for relaxing, stargazing, sipping your morning coffee, or diving into a good book. With an additional garage and outbuilding, there's plenty of room for storage and projects. Plus, no HOA means more freedom to make it your own!
Zillow last checked: 8 hours ago
Listing updated: December 04, 2024 at 10:52pm
Listing Provided by:
Carrie Horner,
Local Realty Group, LLC
Bought with:
Reina Lazo, 437133
The Realty Group
Source: FMLS GA,MLS#: 7465091
Facts & features
Interior
Bedrooms & bathrooms
- Bedrooms: 4
- Bathrooms: 3
- Full bathrooms: 3
- Main level bathrooms: 2
- Main level bedrooms: 3
Primary bedroom
- Features: Master on Main, Roommate Floor Plan
- Level: Master on Main, Roommate Floor Plan
Bedroom
- Features: Master on Main, Roommate Floor Plan
Primary bathroom
- Features: Double Vanity, Separate Tub/Shower, Soaking Tub, Other
Dining room
- Features: Separate Dining Room
Kitchen
- Features: Pantry, Solid Surface Counters, View to Family Room
Heating
- Forced Air
Cooling
- Ceiling Fan(s), Central Air, Zoned
Appliances
- Included: Dishwasher, Electric Oven, Electric Range, Microwave, Refrigerator
- Laundry: Laundry Room, Lower Level
Features
- Entrance Foyer 2 Story, Tray Ceiling(s)
- Flooring: Carpet, Ceramic Tile, Hardwood
- Windows: None
- Basement: None
- Number of fireplaces: 1
- Fireplace features: Living Room
- Common walls with other units/homes: No Common Walls
Interior area
- Total structure area: 1,560
- Total interior livable area: 1,560 sqft
- Finished area above ground: 1,560
Property
Parking
- Total spaces: 6
- Parking features: Carport, Driveway, Garage, Garage Faces Front, Level Driveway
- Garage spaces: 2
- Carport spaces: 4
- Covered spaces: 6
- Has uncovered spaces: Yes
Accessibility
- Accessibility features: None
Features
- Levels: Multi/Split
- Patio & porch: Deck
- Exterior features: Storage, Other, No Dock
- Pool features: None
- Spa features: None
- Fencing: None
- Has view: Yes
- View description: Other
- Waterfront features: None
- Body of water: None
Lot
- Size: 0.71 Acres
- Dimensions: 130x125x149x4x110x251
- Features: Back Yard, Level
Details
- Additional structures: Outbuilding, Other
- Parcel number: 080445
- Other equipment: None
- Horse amenities: None
Construction
Type & style
- Home type: SingleFamily
- Architectural style: Traditional
- Property subtype: Single Family Residence, Residential
Materials
- Stone, Vinyl Siding
- Foundation: Slab
- Roof: Shingle
Condition
- Resale
- New construction: No
- Year built: 2007
Utilities & green energy
- Electric: 220 Volts in Laundry
- Sewer: Public Sewer
- Water: Public
- Utilities for property: Electricity Available, Sewer Available, Water Available
Green energy
- Energy efficient items: None
- Energy generation: None
Community & neighborhood
Security
- Security features: None
Community
- Community features: None
Location
- Region: Dallas
- Subdivision: None
Other
Other facts
- Listing terms: Cash,Conventional,FHA,VA Loan
- Road surface type: Asphalt
Price history
| Date | Event | Price |
|---|---|---|
| 12/2/2024 | Sold | $318,000+6%$204/sqft |
Source: | ||
| 10/29/2024 | Pending sale | $300,000$192/sqft |
Source: | ||
| 10/11/2024 | Listed for sale | $300,000+81.8%$192/sqft |
Source: | ||
| 12/18/2009 | Sold | $165,000$106/sqft |
Source: Public Record | ||
Public tax history
| Year | Property taxes | Tax assessment |
|---|---|---|
| 2025 | $4,058 +6.4% | $163,128 +8.6% |
| 2024 | $3,814 +238.4% | $150,180 +6.1% |
| 2023 | $1,127 -8.2% | $141,500 +14.9% |
Find assessor info on the county website
Neighborhood: 30132
Nearby schools
GreatSchools rating
- 5/10C. A. Roberts Elementary SchoolGrades: PK-5Distance: 2 mi
- 5/10P B Ritch Middle SchoolGrades: 6-8Distance: 0.7 mi
- 4/10East Paulding High SchoolGrades: 9-12Distance: 2.7 mi
Schools provided by the listing agent
- Elementary: C.A. Roberts
- Middle: P.B. Ritch
- High: East Paulding
Source: FMLS GA. This data may not be complete. We recommend contacting the local school district to confirm school assignments for this home.
Get a cash offer in 3 minutes
Find out how much your home could sell for in as little as 3 minutes with a no-obligation cash offer.
Estimated market value
$319,000
Get a cash offer in 3 minutes
Find out how much your home could sell for in as little as 3 minutes with a no-obligation cash offer.
Estimated market value
$319,000
