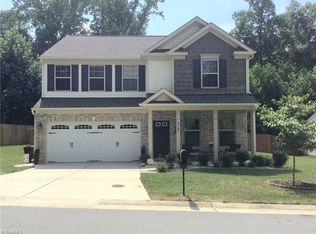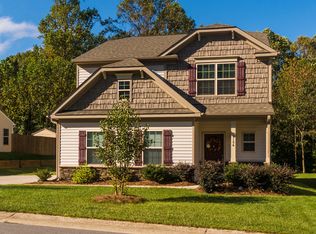Sold for $345,000 on 08/29/24
$345,000
3172 Arrowcrest Pl, Winston Salem, NC 27107
3beds
2,224sqft
Stick/Site Built, Residential, Single Family Residence
Built in 2011
0.31 Acres Lot
$356,400 Zestimate®
$--/sqft
$2,069 Estimated rent
Home value
$356,400
$324,000 - $392,000
$2,069/mo
Zestimate® history
Loading...
Owner options
Explore your selling options
What's special
Stunning, like new 3 bedroom, 2.5 bath home in Glenmore Creek featuring gleaming hardwood floors throughout the main level. Arched doorways lead to beautiful living spaces. Formal dining with wainscoting for all of your holiday get togethers. Enjoy an open concept as kitchen with SS appliances and ample granite counter space flows into breakfast area and living room with cathedral ceilings and gas fireplace. Enjoy your morning coffee during all seasons of the year in the natural light filled sunroom. Main level primary suite with tray ceiling, garden tub, dual vanity, stand alone shower, and WIC. Upstairs find two spare rooms, spare bath, and large loft perfect for office space or any flex desire. The real winner here is the outdoor living area! Step outside and enjoy your relaxing oasis under the canopy of mature vegetation with gazebo, water fountain feature and outdoor storage building to convey.
Zillow last checked: 8 hours ago
Listing updated: August 29, 2024 at 01:23pm
Listed by:
Laura Nelson 336-462-8080,
The District Group,
Ashley Bonnett 336-403-4051,
The District Group
Bought with:
Zachary Bradley, 305344
Southern Luxe Realty
Source: Triad MLS,MLS#: 1150955 Originating MLS: Winston-Salem
Originating MLS: Winston-Salem
Facts & features
Interior
Bedrooms & bathrooms
- Bedrooms: 3
- Bathrooms: 3
- Full bathrooms: 2
- 1/2 bathrooms: 1
- Main level bathrooms: 2
Primary bedroom
- Level: Main
- Dimensions: 14 x 14.5
Bedroom 2
- Level: Second
- Dimensions: 13 x 12.25
Bedroom 3
- Level: Second
- Dimensions: 11.5 x 14.5
Breakfast
- Level: Main
- Dimensions: 10.17 x 11
Dining room
- Level: Main
- Dimensions: 13 x 11.58
Kitchen
- Level: Main
- Dimensions: 14 x 13.5
Living room
- Level: Main
- Dimensions: 14.33 x 24.5
Loft
- Level: Second
- Dimensions: 18.67 x 14
Sunroom
- Level: Main
- Dimensions: 10.17 x 11.58
Heating
- Heat Pump, Natural Gas
Cooling
- Central Air
Appliances
- Included: Microwave, Dishwasher, Disposal, Free-Standing Range, Gas Water Heater
- Laundry: Main Level
Features
- Ceiling Fan(s), Dead Bolt(s), Soaking Tub, Pantry, Separate Shower
- Flooring: Carpet, Vinyl, Wood
- Doors: Arched Doorways
- Has basement: No
- Number of fireplaces: 1
- Fireplace features: Gas Log, Living Room
Interior area
- Total structure area: 2,224
- Total interior livable area: 2,224 sqft
- Finished area above ground: 2,224
Property
Parking
- Total spaces: 2
- Parking features: Driveway, Garage, Garage Door Opener, Attached
- Attached garage spaces: 2
- Has uncovered spaces: Yes
Features
- Levels: One and One Half
- Stories: 1
- Patio & porch: Porch
- Pool features: None
- Fencing: Fenced
Lot
- Size: 0.31 Acres
- Features: Subdivided, Subdivision
Details
- Additional structures: Gazebo, Storage
- Parcel number: 6853444183
- Zoning: AG
- Special conditions: Owner Sale
Construction
Type & style
- Home type: SingleFamily
- Architectural style: Transitional
- Property subtype: Stick/Site Built, Residential, Single Family Residence
Materials
- Vinyl Siding
- Foundation: Slab
Condition
- Year built: 2011
Utilities & green energy
- Sewer: Public Sewer
- Water: Public
Community & neighborhood
Security
- Security features: Security Lights
Location
- Region: Winston Salem
- Subdivision: Glenmore Creek
HOA & financial
HOA
- Has HOA: Yes
- HOA fee: $395 annually
Other
Other facts
- Listing agreement: Exclusive Right To Sell
- Listing terms: Cash,Conventional,FHA,VA Loan
Price history
| Date | Event | Price |
|---|---|---|
| 8/29/2024 | Sold | $345,000-1.4% |
Source: | ||
| 8/4/2024 | Pending sale | $349,900 |
Source: | ||
| 8/1/2024 | Listed for sale | $349,900+6.2% |
Source: | ||
| 2/10/2023 | Sold | $329,500-2.2% |
Source: | ||
| 1/9/2023 | Pending sale | $336,900 |
Source: | ||
Public tax history
| Year | Property taxes | Tax assessment |
|---|---|---|
| 2025 | -- | $348,900 +50.1% |
| 2024 | $1,799 +5.1% | $232,500 +5.1% |
| 2023 | $1,711 | $221,200 |
Find assessor info on the county website
Neighborhood: 27107
Nearby schools
GreatSchools rating
- 4/10Hall-Woodward ElementaryGrades: PK-5Distance: 3.1 mi
- 1/10Philo MiddleGrades: 6-8Distance: 4.6 mi
- 1/10R B Glenn HighGrades: 9-12Distance: 3.7 mi
Get a cash offer in 3 minutes
Find out how much your home could sell for in as little as 3 minutes with a no-obligation cash offer.
Estimated market value
$356,400
Get a cash offer in 3 minutes
Find out how much your home could sell for in as little as 3 minutes with a no-obligation cash offer.
Estimated market value
$356,400


