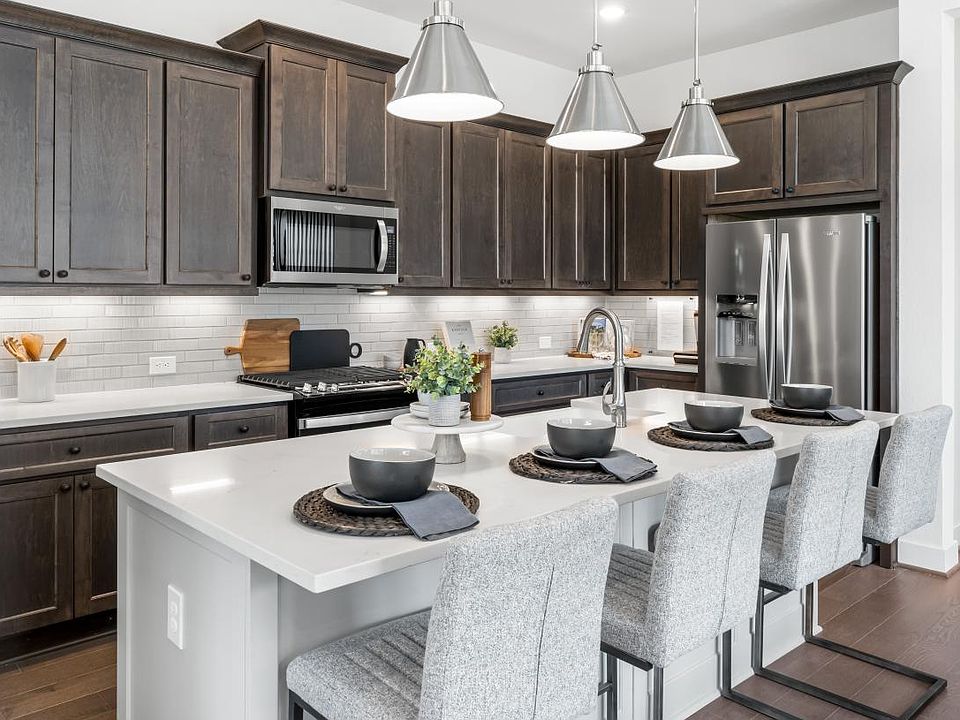MLS# 48112904 - Built by Toll Brothers, Inc. - Oct 2025 completion! ~ The Emily plan is situated on an oversized corner lot that has clear view from the back yard. The back yard is over 45' deep and is the perfect place to entertain your family and friend or add the outdoor oasis you have always wanted. The high ceiling in the foyer, family room and back porch open this house up and make it light and bright. With a work space on the second floor and the dedicated office downstairs its perfect for that family that needs two work spaces. The primary bathroom is huge with dual vanities so everyone has space. When we talk about space, you'll love the primary closet with 10' ceilings. Come see the Emily plan today, this one will be ready for the new school year. Pecan Ridge is conveniently located on 359 just North of Fulshear with easy access to 1093, I10 and Katy. Disclaimer: Photos are images only and should not be relied upon to confirm applicable features.
Pending
$455,000
31718 Hatcher Grove Ln, Fulshear, TX 77441
4beds
2,650sqft
Single Family Residence
Built in 2025
7,352.93 Square Feet Lot
$435,000 Zestimate®
$172/sqft
$96/mo HOA
- 112 days |
- 63 |
- 4 |
Zillow last checked: 7 hours ago
Listing updated: September 23, 2025 at 11:45am
Listed by:
Ben Caballero TREC #096651 888-872-6006,
HomesUSA.com
Source: HAR,MLS#: 48112904
Travel times
Facts & features
Interior
Bedrooms & bathrooms
- Bedrooms: 4
- Bathrooms: 3
- Full bathrooms: 3
Rooms
- Room types: Family Room, Guest Suite, Utility Room
Primary bathroom
- Features: Primary Bath: Double Sinks
Kitchen
- Features: Soft Closing Cabinets, Soft Closing Drawers, Walk-in Pantry
Heating
- Zoned
Cooling
- Ceiling Fan(s), Zoned
Appliances
- Included: ENERGY STAR Qualified Appliances, Electric Oven, Gas Cooktop
- Laundry: Washer Hookup
Features
- Formal Entry/Foyer, Prewired for Alarm System, En-Suite Bath, Walk-In Closet(s)
- Flooring: Carpet, Tile, Vinyl
- Number of fireplaces: 1
- Fireplace features: Electric
Interior area
- Total structure area: 2,650
- Total interior livable area: 2,650 sqft
Property
Parking
- Total spaces: 2
- Parking features: Attached
- Attached garage spaces: 2
Features
- Stories: 2
- Patio & porch: Covered, Porch
- Exterior features: Sprinkler System
- Fencing: Back Yard,Full
Lot
- Size: 7,352.93 Square Feet
- Features: Corner Lot, Greenbelt, Subdivided, 0 Up To 1/4 Acre
Details
- Parcel number: 6554060030220901
Construction
Type & style
- Home type: SingleFamily
- Architectural style: Contemporary
- Property subtype: Single Family Residence
Materials
- Blown-In Insulation, Brick, Cement Siding, Stone
- Foundation: Slab
- Roof: Composition
Condition
- New construction: Yes
- Year built: 2025
Details
- Builder name: Toll Brothers, Inc.
Utilities & green energy
- Water: Water District
Green energy
- Green verification: ENERGY STAR Certified Homes
- Energy efficient items: Attic Vents, Thermostat, Lighting, HVAC, HVAC>13 SEER
Community & HOA
Community
- Security: Prewired for Alarm System
- Subdivision: Pecan Ridge - Premier Collection
HOA
- Has HOA: Yes
- HOA fee: $1,150 annually
Location
- Region: Fulshear
Financial & listing details
- Price per square foot: $172/sqft
- Date on market: 6/16/2025
- Listing terms: Cash,Conventional,FHA,VA Loan
About the community
PoolPlaygroundPondClubhouse
Welcome to the Premier Collection, one of the three luxurious collections within the master-planned Pecan Ridge new home community in Fulshear, Texas. The Premier Collection offers six distinctive home designs ranging from 1,900 square feet to 2,600 square feet on 45-foot home sites. Homes in this collection will include one- and two-story homes, ranging from 3 to 4 bedrooms, 2 to 3.5 baths, and 2- to 3-car garages with options for personalization. Home price does not include any home site premium.
Source: Toll Brothers Inc.

