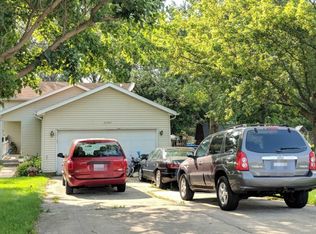Closed
$275,000
31717 Hillcrest Rd, Kingston, IL 60145
4beds
2,208sqft
Single Family Residence
Built in 1985
0.41 Acres Lot
$315,000 Zestimate®
$125/sqft
$2,227 Estimated rent
Home value
$315,000
$252,000 - $394,000
$2,227/mo
Zestimate® history
Loading...
Owner options
Explore your selling options
What's special
Welcome to this spacious 4 Bedroom home with REMODELED KITCHEN AND BATHS!! You will notice first thing as you pull up the AMAZING NEW UNILOCK FRONT RETAINING WALL AND FONDELOC STONE STAIRS. Brick paver walk way to the front entrance with it's new storm door. MAIN floor boast remodeled kitchen, white cabinets, stainless steel appliances, and vaulted ceilings. Enjoy eating at the breakfast bar that over looks the formal dining room with large picture windows overlooking the front yard, attached glass storage cabinets and newer wood laminate flooring. TERRIFIC main floor family room with soaring ceilings - recessed lighting and large picture windows overlooking the front yard. MASTER BEDROOM on the main floor with double closet storage and 2nd bedroom. ALSO NEWLY REMODELED FULL BATH - with newer vanity - toilet - linen closet and tub/shower surround. LOWER LEVEL has bedroom #3 with double closet storage and bedroom #4. NEWLY REMODELED 1/2 BATH has newer wood laminate flooring - newer vanity - sink - mirror - light and toilet.....PLUS ROUGH IN FOR SHOWER! Large rec room for extra entertaining space - mechanics - laundry - door to the large 2+ car attached garage. ENJOY THE AMAZING ALL FENCED IN BACKYARD!! With storage shed that has electric recently added - playlet - herb garden - fire pit and 2-TIERED DECK with enough room for table & chairs, grilling stations, and HOT TUB!! Most of the house has been recently painted - all new mulch around the entire parameter of the house and lovely mature landscaping!! DON'T MISS THIS OPPORTUNITY TO LIVE IN A PEACEFUL RURAL SUBDIVISION THAT OFFERS TONS OF SERENITY & SPACE....YET ONLY 10-15 MINUTES TO GENOA, SYCAMORE & DEKALB!! (Our current buyer could not get financing....)
Zillow last checked: 8 hours ago
Listing updated: October 29, 2024 at 04:32pm
Listing courtesy of:
Rorry Skora 815-751-4171,
RE/MAX Experience
Bought with:
Ajit Choudhary
Home Network Realty, Inc.
Source: MRED as distributed by MLS GRID,MLS#: 12163034
Facts & features
Interior
Bedrooms & bathrooms
- Bedrooms: 4
- Bathrooms: 2
- Full bathrooms: 1
- 1/2 bathrooms: 1
Primary bedroom
- Features: Flooring (Carpet)
- Level: Main
- Area: 132 Square Feet
- Dimensions: 11X12
Bedroom 2
- Features: Flooring (Carpet)
- Level: Main
- Area: 80 Square Feet
- Dimensions: 8X10
Bedroom 3
- Features: Flooring (Carpet)
- Level: Lower
- Area: 143 Square Feet
- Dimensions: 13X11
Bedroom 4
- Features: Flooring (Carpet)
- Level: Lower
- Area: 88 Square Feet
- Dimensions: 11X8
Dining room
- Features: Flooring (Wood Laminate)
- Level: Main
- Area: 210 Square Feet
- Dimensions: 15X14
Family room
- Features: Flooring (Carpet)
- Level: Main
- Area: 456 Square Feet
- Dimensions: 19X24
Kitchen
- Features: Kitchen (Eating Area-Breakfast Bar, Updated Kitchen), Flooring (Wood Laminate)
- Level: Main
- Area: 162 Square Feet
- Dimensions: 9X18
Laundry
- Features: Flooring (Wood Laminate)
- Level: Lower
- Area: 24 Square Feet
- Dimensions: 4X6
Recreation room
- Features: Flooring (Wood Laminate)
- Level: Lower
- Area: 308 Square Feet
- Dimensions: 22X14
Heating
- Natural Gas, Forced Air
Cooling
- Central Air
Appliances
- Included: Range, Microwave, Dishwasher, Refrigerator, Washer, Dryer
- Laundry: In Unit, Laundry Closet
Features
- Cathedral Ceiling(s)
- Flooring: Laminate
- Basement: Finished,Full
Interior area
- Total structure area: 0
- Total interior livable area: 2,208 sqft
Property
Parking
- Total spaces: 2
- Parking features: Asphalt, Garage Door Opener, On Site, Garage Owned, Attached, Garage
- Attached garage spaces: 2
- Has uncovered spaces: Yes
Accessibility
- Accessibility features: No Disability Access
Features
- Levels: Bi-Level
- Patio & porch: Deck
- Exterior features: Fire Pit
- Fencing: Fenced
Lot
- Size: 0.41 Acres
- Dimensions: 93X191
Details
- Additional structures: Shed(s)
- Parcel number: 0228103023
- Special conditions: None
- Other equipment: Sump Pump
Construction
Type & style
- Home type: SingleFamily
- Architectural style: Bi-Level
- Property subtype: Single Family Residence
Materials
- Vinyl Siding
- Foundation: Concrete Perimeter
- Roof: Asphalt
Condition
- New construction: No
- Year built: 1985
- Major remodel year: 2018
Utilities & green energy
- Electric: Circuit Breakers
- Sewer: Septic Tank
- Water: Shared Well
Community & neighborhood
Location
- Region: Kingston
- Subdivision: Valley View
HOA & financial
HOA
- Has HOA: Yes
- HOA fee: $45 monthly
- Services included: None
Other
Other facts
- Listing terms: VA
- Ownership: Fee Simple
Price history
| Date | Event | Price |
|---|---|---|
| 10/25/2024 | Sold | $275,000+1.9%$125/sqft |
Source: | ||
| 10/1/2024 | Contingent | $269,900$122/sqft |
Source: | ||
| 9/27/2024 | Price change | $269,900-3.6%$122/sqft |
Source: | ||
| 9/13/2024 | Listed for sale | $279,900$127/sqft |
Source: | ||
| 8/29/2024 | Listing removed | $279,900$127/sqft |
Source: | ||
Public tax history
| Year | Property taxes | Tax assessment |
|---|---|---|
| 2024 | $5,805 +7.6% | $75,348 +11.3% |
| 2023 | $5,394 +9.8% | $67,728 +10.2% |
| 2022 | $4,912 -0.4% | $61,471 -0.4% |
Find assessor info on the county website
Neighborhood: 60145
Nearby schools
GreatSchools rating
- 8/10Hiawatha Elementary School Prek-8Grades: PK-5Distance: 3.2 mi
- 3/10Hiawatha High SchoolGrades: 6-12Distance: 3.2 mi
Schools provided by the listing agent
- District: 426
Source: MRED as distributed by MLS GRID. This data may not be complete. We recommend contacting the local school district to confirm school assignments for this home.
Get pre-qualified for a loan
At Zillow Home Loans, we can pre-qualify you in as little as 5 minutes with no impact to your credit score.An equal housing lender. NMLS #10287.
