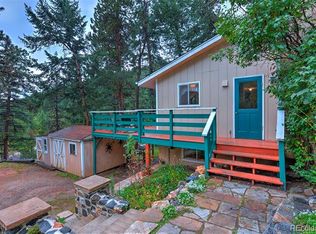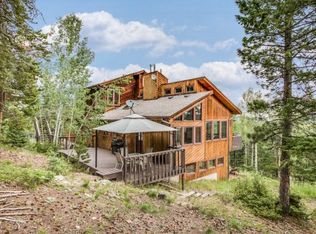Sold for $1,065,000
$1,065,000
31714 Snowshoe Road, Evergreen, CO 80439
4beds
3,270sqft
Single Family Residence
Built in 2006
1.63 Acres Lot
$1,129,700 Zestimate®
$326/sqft
$4,781 Estimated rent
Home value
$1,129,700
$1.06M - $1.20M
$4,781/mo
Zestimate® history
Loading...
Owner options
Explore your selling options
What's special
Buyer's loss is your gain! Terminated due to Buyer's loan. See supplements for fully resolved whole house inspection. This carefully planned, perfectly executed remodel is meticulously maintained and lives like a new custom home in the serene acreage of Arapaho Park Estates. The kitchen-a dynamic interplay of high-end components featuring GE Profile appliances like a hood vented, 48-inch 6-burner gas range top, stacked ovens in hickory cabinets & beautiful granite slabs. Even the backsplash has a stylish design. Your work space is bright or romantic w/recessed lights & conversation starting, industrial artisan light fixtures w/vintage filament bulbs —open to the magnificent family room. The butler pantry / coffee bar w/wine cooler make staging the dining room a treat—out every window the forest! Multiple eating areas make this the perfect place for entertaining & everyday living! Master suite is your daily reward. It has its own private deck & hot tub w/new cover, sumptuous 5-piece bath complete w/steam shower & deep soaking tub, like a day at the spa—every day. Double walk-in closets are the ultimate new necessity. The outdoor spaces are the quintessential Colorado dream. Featuring extensive decks & patios, spanning multiple layers, creating ideal entertainment spaces. Chase the sun or escape it throughout the day in various well-maintained favorite places anchored by a wonderful waterfall into a beautiful plunge pool w/seating area. Dining, entertaining, reading, or practicing your inner sommelier—there is a cozy, quiet space for everyone here. A rare opportunity to call Evergreen yours in a place of grandeur. No detail has been overlooked. Each component has been carefully selected & crafted to create a masterpiece. Cooled by the attic fan, supplemented by PV solar & backed up by Generac generator. Easy paved driveway out front and a private zen-inspiring space in the back make this a must-see property! More? Yes! bit.ly/BT5Snowshoe
Zillow last checked: 8 hours ago
Listing updated: October 10, 2023 at 11:19am
Listed by:
Bob Maiocco 720-273-4262,
eXp Realty, LLC
Bought with:
Mary Haling, 100022953
LIV Sotheby's International Realty
Source: REcolorado,MLS#: 5320418
Facts & features
Interior
Bedrooms & bathrooms
- Bedrooms: 4
- Bathrooms: 3
- Full bathrooms: 2
- 3/4 bathrooms: 1
- Main level bathrooms: 1
- Main level bedrooms: 1
Primary bedroom
- Description: Has Private Deck With Hot Tub
- Level: Upper
Bedroom
- Level: Upper
Bedroom
- Level: Upper
Bedroom
- Level: Main
Primary bathroom
- Description: W/Steam Shower And Double Vanity
- Level: Upper
Bathroom
- Level: Upper
Bathroom
- Level: Main
Dining room
- Level: Main
Great room
- Level: Main
Kitchen
- Description: Amazing
- Level: Main
Laundry
- Level: Main
Living room
- Level: Main
Heating
- Forced Air, Wood Stove
Cooling
- Attic Fan
Appliances
- Included: Convection Oven, Dishwasher, Disposal, Dryer, Microwave, Oven, Refrigerator, Trash Compactor, Washer, Wine Cooler
Features
- Ceiling Fan(s), Eat-in Kitchen, Five Piece Bath, Granite Counters, High Ceilings, Kitchen Island, Pantry, Primary Suite, Vaulted Ceiling(s), Walk-In Closet(s)
- Basement: Daylight,Partial,Walk-Out Access
- Number of fireplaces: 2
- Fireplace features: Living Room, Master Bedroom, Wood Burning, Wood Burning Stove
- Common walls with other units/homes: No Common Walls
Interior area
- Total structure area: 3,270
- Total interior livable area: 3,270 sqft
- Finished area above ground: 2,960
- Finished area below ground: 0
Property
Parking
- Total spaces: 2
- Parking features: Garage - Attached
- Attached garage spaces: 2
Features
- Levels: Two
- Stories: 2
- Patio & porch: Deck, Patio
- Exterior features: Garden, Private Yard, Rain Gutters, Water Feature
- Has spa: Yes
- Spa features: Steam Room, Spa/Hot Tub, Heated
- Fencing: Partial
- Has view: Yes
- View description: Mountain(s)
Lot
- Size: 1.63 Acres
- Features: Foothills, Level, Many Trees, Rolling Slope
- Residential vegetation: Mixed
Details
- Parcel number: 075944
- Zoning: A-1
- Special conditions: Standard
Construction
Type & style
- Home type: SingleFamily
- Architectural style: Mountain Contemporary
- Property subtype: Single Family Residence
Materials
- Frame, Wood Siding
- Roof: Composition
Condition
- Updated/Remodeled
- Year built: 2006
Utilities & green energy
- Water: Well
- Utilities for property: Electricity Connected, Natural Gas Connected
Community & neighborhood
Security
- Security features: Carbon Monoxide Detector(s), Smoke Detector(s)
Location
- Region: Evergreen
- Subdivision: Arapahoe Park Estates
Other
Other facts
- Listing terms: Cash,Conventional,VA Loan
- Ownership: Individual
- Road surface type: Paved
Price history
| Date | Event | Price |
|---|---|---|
| 10/10/2023 | Sold | $1,065,000+1723.6%$326/sqft |
Source: | ||
| 7/13/2012 | Sold | $58,400-90%$18/sqft |
Source: Public Record Report a problem | ||
| 4/14/2012 | Listed for sale | $585,000+17.5%$179/sqft |
Source: Coldwell Banker Residential Brokerage - Evergreen #1083024 Report a problem | ||
| 10/17/2005 | Sold | $498,050+424.3%$152/sqft |
Source: Public Record Report a problem | ||
| 8/24/2004 | Sold | $95,000$29/sqft |
Source: Public Record Report a problem | ||
Public tax history
| Year | Property taxes | Tax assessment |
|---|---|---|
| 2024 | $6,565 +35.7% | $71,583 |
| 2023 | $4,836 -1% | $71,583 +39.8% |
| 2022 | $4,886 +5.3% | $51,188 -2.8% |
Find assessor info on the county website
Neighborhood: 80439
Nearby schools
GreatSchools rating
- 7/10Wilmot Elementary SchoolGrades: PK-5Distance: 2.2 mi
- 8/10Evergreen Middle SchoolGrades: 6-8Distance: 5.7 mi
- 9/10Evergreen High SchoolGrades: 9-12Distance: 2.5 mi
Schools provided by the listing agent
- Elementary: Wilmot
- Middle: Evergreen
- High: Evergreen
- District: Jefferson County R-1
Source: REcolorado. This data may not be complete. We recommend contacting the local school district to confirm school assignments for this home.
Get a cash offer in 3 minutes
Find out how much your home could sell for in as little as 3 minutes with a no-obligation cash offer.
Estimated market value$1,129,700
Get a cash offer in 3 minutes
Find out how much your home could sell for in as little as 3 minutes with a no-obligation cash offer.
Estimated market value
$1,129,700

