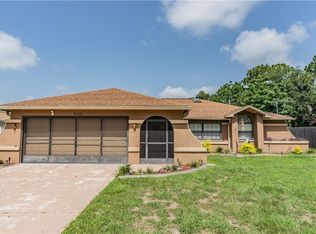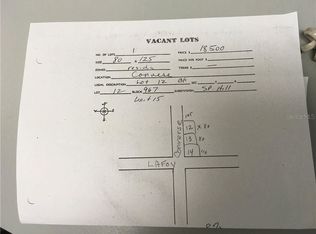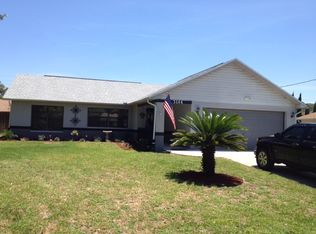Spacious and Move in Ready 2/2/2 on large lot with newly resurfaced swimming pool in the heart of Spring Hill. This lovely well cared for home features open floor plan, vaulted ceilings, upgraded windows and skylights to let natural light shine in. Beautiful Whirlpool stainless steel appliances, Bright eat in kitchen with glass doors to view the outdoors. Living room and family room with formal dining area. New Wood Laminate floors in main areas, tiled entry & baths. Split bedroom plan each with large walk in closets. Grande Master bedroom has sliders leading out to covered pool side lanai, perfect for entertaining. Sun and swim in the privacy of your fenced in yard. Inside Laundry room with laundry tub. This comfortable home and has a nice flow. Make your appointment to view today
This property is off market, which means it's not currently listed for sale or rent on Zillow. This may be different from what's available on other websites or public sources.


