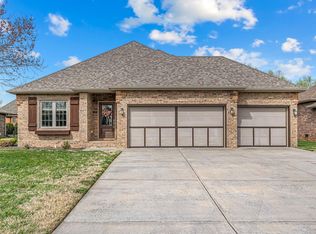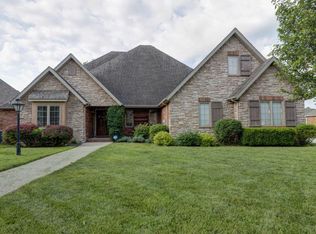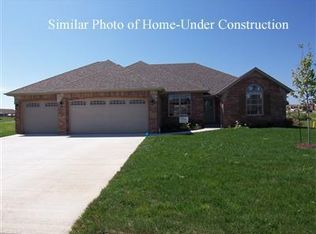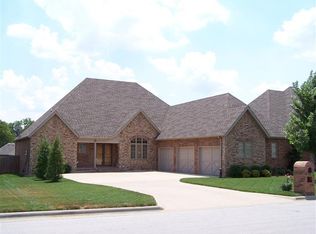3 Bedroom/2 Bath/3 Car 2150 s.f. Split floor plan-Interior features include, spacious living room, study/den or formal dinning room, & rich hardwood floors. The huge kitchen boasts custom Knotty Alder cabinets, stainless steel appliances, island, pantry & lots of cabinet space. Home has a very functional laundry room & master suite includes spacious bedroom w tray ceiling, bath with walk in shower, dual vanity, & large closet. Additional bedrooms are generously sized & offer lots of closet space. Out back you will find a sod yard, sprinkler system, & patio. Other features of this brand new Bussell Built home include an, energy efficient, upgraded R40 & R15 high density insulation, low E argon gas windows, 16 SEER A/C unit and 95%+ efficiency heat. FLOOR PLAN:CAMBRIDGE
This property is off market, which means it's not currently listed for sale or rent on Zillow. This may be different from what's available on other websites or public sources.




