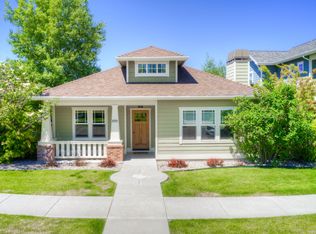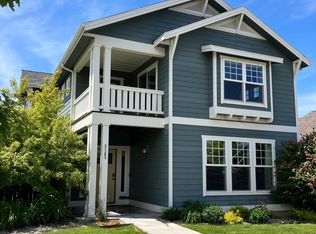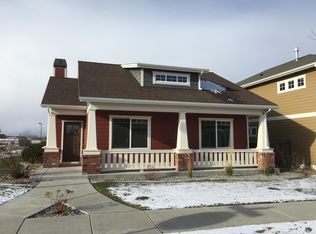Sold on 08/26/25
Price Unknown
3171 Spring Ridge Dr, Bozeman, MT 59715
3beds
1,769sqft
Single Family Residence
Built in 2008
4,839.52 Square Feet Lot
$683,600 Zestimate®
$--/sqft
$2,921 Estimated rent
Home value
$683,600
$629,000 - $745,000
$2,921/mo
Zestimate® history
Loading...
Owner options
Explore your selling options
What's special
This Southside Bozeman gem is a delightfully updated single-level home located in the desirable Alder Creek subdivision. The charming 3 bed, 2 bath home boasts 1769 sq ft of thoughtfully designed space. The renovated kitchen features stunning quartz countertops, stainless steel appliances, a built-in range, a spacious island, under cabinet lighting, and custom cabinetry with pull-outs - perfect for everyday living and entertaining. Relax by the gas fireplace in the open concept living and dining room with vaulted ceilings. Enjoy the roomy primary suite with a walk-in closet, a bath with dual sinks, and a walk-in shower. The stylish, updated guest bathroom is a highlight. Outdoor living includes a covered front porch and a paver patio ideal for hosting friends or spending a leisurely afternoon. The property includes underground sprinklers and fencing for added privacy. The 2-car garage features built-in cabinetry as well as a convenient stairway to a storage area above the garage. Perfectly positioned, this home is just a short distance from Montana State University, Morning Star Elementary, Sacajawea Middle School, neighborhood parks, trails, a local grocery store, and restaurants. The alluring charm of downtown Bozeman is just moments away - and you will love the convenience. Arrange your tour of this lovely home.
Zillow last checked: 8 hours ago
Listing updated: August 26, 2025 at 02:19pm
Listed by:
Sue Henning 406-570-8950,
Keller Williams Montana Realty
Bought with:
Lona Voigt, RBS-79553
Keller Williams Montana Realty
Source: Big Sky Country MLS,MLS#: 400163Originating MLS: Big Sky Country MLS
Facts & features
Interior
Bedrooms & bathrooms
- Bedrooms: 3
- Bathrooms: 2
- Full bathrooms: 2
Heating
- Forced Air
Cooling
- Ceiling Fan(s)
Appliances
- Included: Dishwasher, Disposal, Microwave, Range, Refrigerator
Features
- Fireplace, Vaulted Ceiling(s), Walk-In Closet(s), Window Treatments, Main Level Primary
- Flooring: Partially Carpeted, Plank, Tile, Vinyl
- Windows: Window Coverings
- Basement: Crawl Space
- Has fireplace: Yes
- Fireplace features: Gas
Interior area
- Total structure area: 1,769
- Total interior livable area: 1,769 sqft
- Finished area above ground: 1,769
Property
Parking
- Total spaces: 2
- Parking features: Attached, Garage, Garage Door Opener
- Attached garage spaces: 2
- Has uncovered spaces: Yes
Features
- Levels: One
- Stories: 1
- Patio & porch: Covered, Patio, Porch
- Exterior features: Concrete Driveway, Sprinkler/Irrigation, Landscaping
- Fencing: Partial
- Has view: Yes
- View description: Mountain(s)
Lot
- Size: 4,839 sqft
- Features: Lawn, Landscaped, Sprinklers In Ground
Details
- Parcel number: RGG59794
- Zoning description: R2 - Residential Two-Household Medium Density
- Special conditions: Standard
Construction
Type & style
- Home type: SingleFamily
- Architectural style: Bungalow
- Property subtype: Single Family Residence
Materials
- Hardboard
- Roof: Asphalt
Condition
- New construction: No
- Year built: 2008
Utilities & green energy
- Sewer: Public Sewer
- Water: Public
- Utilities for property: Natural Gas Available, Sewer Available, Water Available
Community & neighborhood
Security
- Security features: Heat Detector, Smoke Detector(s)
Location
- Region: Bozeman
- Subdivision: Alder Creek
HOA & financial
HOA
- Has HOA: Yes
- HOA fee: $75 quarterly
- Amenities included: Park, Trail(s)
- Services included: Snow Removal
Other
Other facts
- Listing terms: Cash,1031 Exchange,3rd Party Financing
- Ownership: Full
Price history
| Date | Event | Price |
|---|---|---|
| 8/26/2025 | Sold | -- |
Source: Big Sky Country MLS #400163 Report a problem | ||
| 8/20/2025 | Pending sale | $699,999$396/sqft |
Source: Big Sky Country MLS #400163 Report a problem | ||
| 7/15/2025 | Contingent | $699,999$396/sqft |
Source: Big Sky Country MLS #400163 Report a problem | ||
| 6/27/2025 | Price change | $699,999-5%$396/sqft |
Source: Big Sky Country MLS #400163 Report a problem | ||
| 6/6/2025 | Listed for sale | $737,000+111.5%$417/sqft |
Source: Big Sky Country MLS #400163 Report a problem | ||
Public tax history
| Year | Property taxes | Tax assessment |
|---|---|---|
| 2024 | $4,297 +6.7% | $626,800 |
| 2023 | $4,028 +14.3% | $626,800 +49.6% |
| 2022 | $3,525 +9.7% | $419,100 |
Find assessor info on the county website
Neighborhood: 59715
Nearby schools
GreatSchools rating
- 8/10Morning Star SchoolGrades: PK-5Distance: 0.5 mi
- 8/10Sacajawea Middle SchoolGrades: 6-8Distance: 0.4 mi
- 8/10Bozeman High SchoolGrades: 9-12Distance: 2.4 mi


