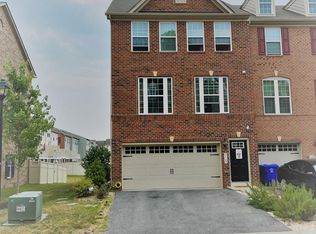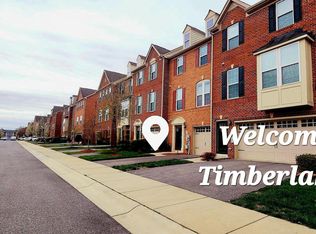Sold for $420,000
$420,000
3171 High Rocks Pl, Waldorf, MD 20601
3beds
1,960sqft
Townhouse
Built in 2017
2,004 Square Feet Lot
$408,600 Zestimate®
$214/sqft
$3,059 Estimated rent
Home value
$408,600
$376,000 - $445,000
$3,059/mo
Zestimate® history
Loading...
Owner options
Explore your selling options
What's special
Welcome to Adams Crossing in the heart of Waldorf where you’ll find this well maintained townhouse nestled directly across from the tree lined neighborhood playground. This home features an inviting upper level primary suite complete with blackout blinds and a walk-in California closet. En suite bathroom with dual vanity, plenty of under cabinet storage and shared counter top space, walk-in shower with dual shower heads. The additional two bedrooms are equally impressive, showcasing fresh paint and new carpeting throughout the home. Custom built-in shelving in the third bedroom. A full second hall bath with a soaking tub and shower. The side by side laundry is also on the bedroom level for added convenience. The light flooded main floor is perfect for entertaining or enjoying family time together. The open kitchen and dining room have been updated with new luxury vinyl plank flooring. The functional island leaves room for additional seating in the kitchen. A 5-burner gas cooktop makes this gourmet kitchen a chef’s dream. Enjoy your meals with the sliding glass door with Juliet balcony open during those nice Spring & Fall days. The lower level features an additional space that could be used as a den, family room or guest space also updated with new carpet. You’ll find ample storage options and direct access to the backyard through another sliding glass door. This ideal townhouse tops it all off with a one-car garage and a WiFi thermostat for energy efficiency. Does this space sound ideal? Call to schedule a tour today!
Zillow last checked: 8 hours ago
Listing updated: July 07, 2025 at 09:53am
Listed by:
Meghan Whaley 678-938-5757,
KW United,
Listing Team: Zemek & Co.
Bought with:
Gina White, 35772
Lofgren-Sargent Real Estate
Source: Bright MLS,MLS#: MDCH2039990
Facts & features
Interior
Bedrooms & bathrooms
- Bedrooms: 3
- Bathrooms: 3
- Full bathrooms: 2
- 1/2 bathrooms: 1
- Main level bathrooms: 1
Primary bedroom
- Features: Flooring - Carpet, Attached Bathroom, Bathroom - Walk-In Shower, Double Sink, Walk-In Closet(s)
- Level: Upper
- Area: 224 Square Feet
- Dimensions: 16 x 14
Bedroom 2
- Features: Flooring - Carpet
- Level: Upper
- Area: 90 Square Feet
- Dimensions: 10 x 9
Bedroom 3
- Features: Flooring - Carpet, Built-in Features
- Level: Upper
- Area: 110 Square Feet
- Dimensions: 11 x 10
Den
- Features: Flooring - Carpet
- Level: Lower
- Area: 285 Square Feet
- Dimensions: 15 x 19
Dining room
- Features: Flooring - Luxury Vinyl Plank
- Level: Main
- Area: 160 Square Feet
- Dimensions: 16 x 10
Kitchen
- Features: Flooring - Luxury Vinyl Plank, Granite Counters, Eat-in Kitchen, Kitchen - Gas Cooking, Recessed Lighting
- Level: Main
- Area: 144 Square Feet
- Dimensions: 16 x 9
Laundry
- Level: Upper
Living room
- Features: Flooring - Carpet, Ceiling Fan(s)
- Level: Main
- Area: 304 Square Feet
- Dimensions: 19 x 16
Utility room
- Level: Lower
Heating
- Heat Pump, Electric
Cooling
- Central Air, Electric
Appliances
- Included: Microwave, Dishwasher, Disposal, Oven/Range - Gas, Refrigerator, Stainless Steel Appliance(s), Dryer, Washer, Water Dispenser, Water Heater, Gas Water Heater
- Laundry: Upper Level, Laundry Room
Features
- Soaking Tub, Bathroom - Walk-In Shower, Breakfast Area, Built-in Features, Ceiling Fan(s), Combination Kitchen/Dining, Dining Area, Open Floorplan, Kitchen Island, Pantry, Primary Bath(s), Recessed Lighting, Walk-In Closet(s), Kitchen - Gourmet
- Flooring: Carpet, Ceramic Tile, Luxury Vinyl
- Has basement: No
- Has fireplace: No
Interior area
- Total structure area: 1,960
- Total interior livable area: 1,960 sqft
- Finished area above ground: 1,960
- Finished area below ground: 0
Property
Parking
- Total spaces: 1
- Parking features: Garage Faces Front, Garage Door Opener, Permit Included, Attached, Driveway, Other
- Garage spaces: 1
- Has uncovered spaces: Yes
Accessibility
- Accessibility features: None
Features
- Levels: Three
- Stories: 3
- Exterior features: Lighting, Rain Gutters, Sidewalks, Street Lights
- Pool features: None
Lot
- Size: 2,004 sqft
Details
- Additional structures: Above Grade, Below Grade
- Parcel number: 0906354941
- Zoning: PRD
- Special conditions: Standard
Construction
Type & style
- Home type: Townhouse
- Architectural style: Colonial
- Property subtype: Townhouse
Materials
- Brick Front, Vinyl Siding
- Foundation: Slab
Condition
- New construction: No
- Year built: 2017
Utilities & green energy
- Sewer: Public Sewer
- Water: Public
Community & neighborhood
Security
- Security features: Carbon Monoxide Detector(s), Main Entrance Lock
Location
- Region: Waldorf
- Subdivision: Adams Crossing
HOA & financial
HOA
- Has HOA: Yes
- HOA fee: $85 monthly
- Amenities included: Tot Lots/Playground, Jogging Path
- Services included: Common Area Maintenance, Management, Parking Fee, Snow Removal, Trash
Other
Other facts
- Listing agreement: Exclusive Right To Sell
- Listing terms: Negotiable
- Ownership: Fee Simple
Price history
| Date | Event | Price |
|---|---|---|
| 4/10/2025 | Sold | $420,000+1.2%$214/sqft |
Source: | ||
| 3/12/2025 | Contingent | $415,000$212/sqft |
Source: | ||
| 2/20/2025 | Listed for sale | $415,000-4.6%$212/sqft |
Source: | ||
| 12/2/2024 | Listing removed | $435,000$222/sqft |
Source: | ||
| 11/7/2024 | Listed for sale | $435,000+52.2%$222/sqft |
Source: | ||
Public tax history
| Year | Property taxes | Tax assessment |
|---|---|---|
| 2025 | -- | $368,633 +3.5% |
| 2024 | $6,847 +64.4% | $356,300 +7.2% |
| 2023 | $4,164 +21.4% | $332,333 -6.7% |
Find assessor info on the county website
Neighborhood: 20601
Nearby schools
GreatSchools rating
- 1/10J. P. Ryon Elementary SchoolGrades: PK-5Distance: 0.3 mi
- 4/10John Hanson Middle SchoolGrades: 6-8Distance: 0.3 mi
- 2/10Thomas Stone High SchoolGrades: 9-12Distance: 0.9 mi
Schools provided by the listing agent
- District: Charles County Public Schools
Source: Bright MLS. This data may not be complete. We recommend contacting the local school district to confirm school assignments for this home.
Get pre-qualified for a loan
At Zillow Home Loans, we can pre-qualify you in as little as 5 minutes with no impact to your credit score.An equal housing lender. NMLS #10287.
Sell for more on Zillow
Get a Zillow Showcase℠ listing at no additional cost and you could sell for .
$408,600
2% more+$8,172
With Zillow Showcase(estimated)$416,772

