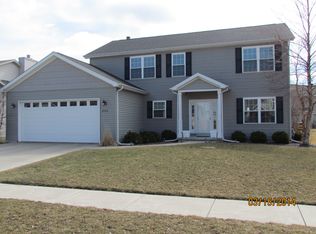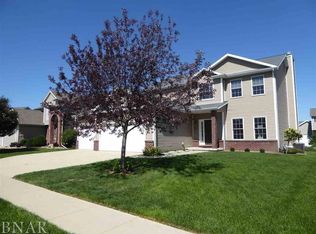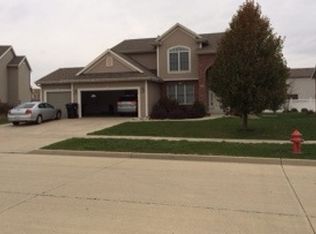Closed
$365,000
3171 Fire Fly Ct, Normal, IL 61761
4beds
3,349sqft
Single Family Residence
Built in 2003
7,480 Square Feet Lot
$392,100 Zestimate®
$109/sqft
$3,271 Estimated rent
Home value
$392,100
$357,000 - $431,000
$3,271/mo
Zestimate® history
Loading...
Owner options
Explore your selling options
What's special
Welcome to your dream home in the sought-after Eagles Landing community! This immaculate 4-bedroom, 3.5-bathroom residence offers everything you need and more, including a 3-car garage with an outlet ready for your electric vehicle. As you enter the home, you'll be greeted by a grand 2-story foyer and a stunning staircase accented with beautiful stone. The open floor plan effortlessly blends elegance and functionality, making it perfect for entertaining. The chef's kitchen is a highlight, featuring ample cabinet and counter space, a custom walk-in pantry, and a high-end appliance package that includes a washer and dryer-all of which will remain for your convenience. Whether you're dining at the island or in the eat-in space, you'll enjoy the inviting family room with hardwood floors and a cozy fireplace. The main floor also includes a formal dining room or flexible space, a half bath, and a laundry room with a utility sink. Upstairs, the spacious primary bedroom boasts cathedral ceilings, two closets, and an ensuite with double sinks, a jetted tub, and a walk-in shower. Three additional bedrooms, two of which feature closet organizers, provide ample space and convenience, complemented by a well-appointed full bath. The finished basement offers an L-shaped living area, a full bath, and an additional room. The projector and screen will remain, perfect for movie nights! Step outside to the fully fenced backyard, which features privacy vinyl fencing, a patio ideal for grilling or relaxing, and a shed for additional storage. Recent updates include a new roof (2020), AC (2021), washer and dryer (2023), stove (2022), and fridge (2018). Don't miss out on this exceptional home that blends luxury, comfort, and convenience in one beautiful package.
Zillow last checked: 8 hours ago
Listing updated: September 27, 2024 at 09:54am
Listing courtesy of:
Leah Bond 309-310-5417,
Coldwell Banker Real Estate Group
Bought with:
Arun Khurana
Coldwell Banker Real Estate Group
Source: MRED as distributed by MLS GRID,MLS#: 12132897
Facts & features
Interior
Bedrooms & bathrooms
- Bedrooms: 4
- Bathrooms: 4
- Full bathrooms: 3
- 1/2 bathrooms: 1
Primary bedroom
- Features: Flooring (Hardwood), Bathroom (Full, Double Sink, Tub & Separate Shwr)
- Level: Second
- Area: 240 Square Feet
- Dimensions: 16X15
Bedroom 2
- Features: Flooring (Hardwood)
- Level: Second
- Area: 120 Square Feet
- Dimensions: 10X12
Bedroom 3
- Features: Flooring (Hardwood)
- Level: Second
- Area: 120 Square Feet
- Dimensions: 10X12
Bedroom 4
- Features: Flooring (Hardwood)
- Level: Second
- Area: 132 Square Feet
- Dimensions: 11X12
Dining room
- Features: Flooring (Hardwood)
- Level: Main
- Area: 143 Square Feet
- Dimensions: 11X13
Family room
- Features: Flooring (Hardwood)
- Level: Main
- Area: 300 Square Feet
- Dimensions: 15X20
Other
- Features: Flooring (Hardwood)
- Level: Basement
- Area: 377 Square Feet
- Dimensions: 13X29
Kitchen
- Features: Kitchen (Island, Pantry-Walk-in), Flooring (Ceramic Tile)
- Level: Main
- Area: 338 Square Feet
- Dimensions: 26X13
Laundry
- Features: Flooring (Ceramic Tile)
- Level: Main
- Area: 48 Square Feet
- Dimensions: 8X6
Office
- Features: Flooring (Carpet)
- Level: Basement
- Area: 77 Square Feet
- Dimensions: 11X7
Other
- Features: Flooring (Hardwood)
- Level: Basement
- Area: 238 Square Feet
- Dimensions: 14X17
Heating
- Natural Gas
Cooling
- Central Air
Appliances
- Included: Range, Microwave, Dishwasher, Refrigerator, Washer, Dryer
- Laundry: Main Level, Electric Dryer Hookup
Features
- Cathedral Ceiling(s), Built-in Features, Walk-In Closet(s), Dining Combo, Pantry
- Flooring: Hardwood
- Basement: Partially Finished,Full
- Number of fireplaces: 2
- Fireplace features: Gas Log, Family Room, Basement
Interior area
- Total structure area: 3,349
- Total interior livable area: 3,349 sqft
- Finished area below ground: 735
Property
Parking
- Total spaces: 3
- Parking features: Concrete, Garage Door Opener, On Site, Garage Owned, Attached, Garage
- Attached garage spaces: 3
- Has uncovered spaces: Yes
Accessibility
- Accessibility features: No Disability Access
Features
- Stories: 2
- Patio & porch: Patio
Lot
- Size: 7,480 sqft
- Dimensions: 68X110
- Features: Cul-De-Sac
Details
- Additional structures: Shed(s)
- Parcel number: 1424251036
- Special conditions: Corporate Relo
Construction
Type & style
- Home type: SingleFamily
- Architectural style: Traditional
- Property subtype: Single Family Residence
Materials
- Vinyl Siding, Brick
- Roof: Asphalt
Condition
- New construction: No
- Year built: 2003
Utilities & green energy
- Sewer: Public Sewer
- Water: Public
Community & neighborhood
Security
- Security features: Security System
Community
- Community features: Park
Location
- Region: Normal
- Subdivision: Eagles Landing
Other
Other facts
- Listing terms: VA
- Ownership: Fee Simple
Price history
| Date | Event | Price |
|---|---|---|
| 9/27/2024 | Sold | $365,000+1.4%$109/sqft |
Source: | ||
| 8/17/2024 | Pending sale | $360,000$107/sqft |
Source: | ||
| 8/17/2024 | Contingent | $360,000$107/sqft |
Source: | ||
| 8/13/2024 | Listed for sale | $360,000+44.7%$107/sqft |
Source: | ||
| 7/31/2009 | Sold | $248,750-3.6%$74/sqft |
Source: | ||
Public tax history
| Year | Property taxes | Tax assessment |
|---|---|---|
| 2023 | $8,010 +5.5% | $93,588 +10.7% |
| 2022 | $7,595 +3.5% | $84,549 +6% |
| 2021 | $7,336 | $79,771 +1% |
Find assessor info on the county website
Neighborhood: 61761
Nearby schools
GreatSchools rating
- 9/10Grove Elementary SchoolGrades: K-5Distance: 0.2 mi
- 5/10Chiddix Jr High SchoolGrades: 6-8Distance: 2.9 mi
- 8/10Normal Community High SchoolGrades: 9-12Distance: 0.9 mi
Schools provided by the listing agent
- Elementary: Grove Elementary
- Middle: Chiddix Jr High
- High: Normal Community High School
- District: 5
Source: MRED as distributed by MLS GRID. This data may not be complete. We recommend contacting the local school district to confirm school assignments for this home.

Get pre-qualified for a loan
At Zillow Home Loans, we can pre-qualify you in as little as 5 minutes with no impact to your credit score.An equal housing lender. NMLS #10287.


