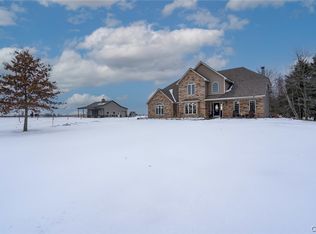Closed
$395,000
31709 Town Line Rd, Philadelphia, NY 13673
3beds
2,088sqft
Farm, Single Family Residence
Built in 2025
1.29 Acres Lot
$412,400 Zestimate®
$189/sqft
$2,907 Estimated rent
Home value
$412,400
$334,000 - $507,000
$2,907/mo
Zestimate® history
Loading...
Owner options
Explore your selling options
What's special
Have you been looking for a brand new home less then 10 minutes from Fort Drum and close to Watertown, Carthage?
Enjoy all the luxuries of a well built new house including an attached 2 car garage without having to build it yourself but including all the luxuries and conveniences you were dreaming about.
The open kitchen dining room concept lets everybody participate in family life. The living room has a fireplace for those cold evenings or in between seasons. Large master bedroom suite includes a beautiful bathroom with tiled shower and unique bath tub plus large walk in closet. The two additional bedrooms are spacious and light filled, joined by an additional full bath. In addition there is a bonus room which could be used as an in home office or crafts room. A half bath at entry from garage, a conveniently located laundry room and a big pantry will complete this home. All this with high efficiency heat and AC will make your new home the best it can be!
And that's not all: the partially finished huge attic above the garage could be storage or game room etc (stair access). All this and more in a very beautiful setting on a quiet rural road with views of beautiful farm fields!
Zillow last checked: 8 hours ago
Listing updated: May 29, 2025 at 03:02pm
Listed by:
Marisa Benteli Frazier 315-699-3200,
Hunt Real Estate ERA
Bought with:
Amanda L Kingsbury, 10311206835
Grey Arrow Realty, Inc.
Source: NYSAMLSs,MLS#: S1566745 Originating MLS: Jefferson-Lewis Board
Originating MLS: Jefferson-Lewis Board
Facts & features
Interior
Bedrooms & bathrooms
- Bedrooms: 3
- Bathrooms: 3
- Full bathrooms: 2
- 1/2 bathrooms: 1
- Main level bathrooms: 3
- Main level bedrooms: 3
Heating
- Ductless, Electric
Cooling
- Ductless, Central Air
Appliances
- Included: Electric Water Heater, Freezer, Gas Oven, Gas Range, Refrigerator
- Laundry: Main Level
Features
- Home Office, Kitchen Island, Kitchen/Family Room Combo, Living/Dining Room, Walk-In Pantry, Bedroom on Main Level, Bath in Primary Bedroom, Main Level Primary, Primary Suite
- Flooring: Laminate, Varies
- Windows: Thermal Windows
- Basement: None
- Number of fireplaces: 1
Interior area
- Total structure area: 2,088
- Total interior livable area: 2,088 sqft
Property
Parking
- Total spaces: 2
- Parking features: Attached, Electricity, Garage, Storage
- Attached garage spaces: 2
Features
- Levels: One
- Stories: 1
- Patio & porch: Patio
- Exterior features: Gravel Driveway, Patio
Lot
- Size: 1.29 Acres
- Dimensions: 1 x 1
- Features: Agricultural, Rectangular, Rectangular Lot, Rural Lot
Details
- Parcel number: 2250890560000001038710
- Special conditions: Standard
Construction
Type & style
- Home type: SingleFamily
- Architectural style: Farmhouse
- Property subtype: Farm, Single Family Residence
Materials
- Vinyl Siding, ICFs (Insulated Concrete Forms), PEX Plumbing
- Roof: Asphalt
Condition
- New Construction
- New construction: Yes
- Year built: 2025
Utilities & green energy
- Electric: Circuit Breakers
- Sewer: Septic Tank
- Water: Well
- Utilities for property: High Speed Internet Available
Community & neighborhood
Location
- Region: Philadelphia
Other
Other facts
- Listing terms: Cash,Conventional,FHA,USDA Loan,VA Loan
Price history
| Date | Event | Price |
|---|---|---|
| 5/29/2025 | Sold | $395,000-1%$189/sqft |
Source: | ||
| 4/15/2025 | Contingent | $399,000$191/sqft |
Source: | ||
| 3/25/2025 | Price change | $399,000-3.9%$191/sqft |
Source: | ||
| 9/21/2024 | Listed for sale | $415,000$199/sqft |
Source: | ||
Public tax history
Tax history is unavailable.
Neighborhood: 13673
Nearby schools
GreatSchools rating
- 6/10Indian River Intermediate SchoolGrades: 4-5Distance: 1.5 mi
- 7/10Indian River Middle SchoolGrades: 6-8Distance: 2.1 mi
- 9/10Indian River High SchoolGrades: 9-12Distance: 2.3 mi
Schools provided by the listing agent
- District: Indian River
Source: NYSAMLSs. This data may not be complete. We recommend contacting the local school district to confirm school assignments for this home.
