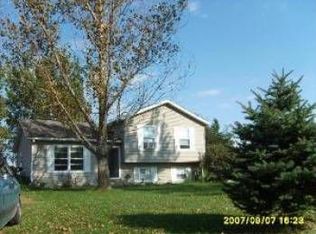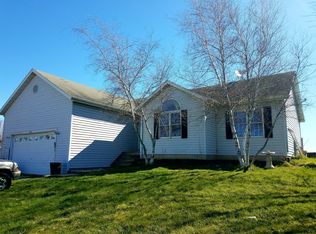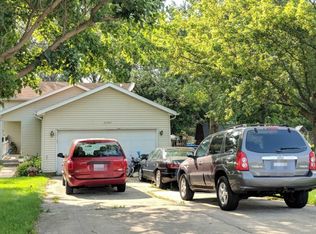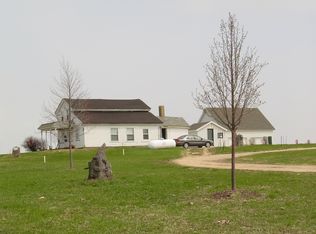Closed
$294,000
31704 Hillcrest Rd, Kingston, IL 60145
3beds
1,500sqft
Single Family Residence
Built in ----
0.51 Acres Lot
$323,300 Zestimate®
$196/sqft
$1,844 Estimated rent
Home value
$323,300
$259,000 - $404,000
$1,844/mo
Zestimate® history
Loading...
Owner options
Explore your selling options
What's special
Embrace spacious country-side living on this half acre property! Plenty of room for outdoor activities, gardening, bird watching, s'mores under the stars, bbq, and more..3bd 2bth split level home.. Escape the hustle and bustle and embrace serene living. Spacious interior, picturesque views awaits you. Experience breathtaking sunsets every evening from this stunning location. Enjoy peace of mind with a brand new roof! Freshly painted walls, brand new vinyl flooring! Easy to clean and maintain. Indulge your inner chef with this upgraded kitchen! New Quartz countertops, brand new appliances and brand new kitchen cabinets with a beautiful back splash. Experience luxury everyday with both entire upgraded bathrooms! From brand new sleek fixtures to spa-like amenities. New Washer and Dryer for laundry days. Experience enchanting starry nights right in your backyard! Relax and unwind under a blanket of twinkling stars, creating unforgettable memories. Nature's nightly masterpiece awaits you. Home has been completely remodeled. Motivated seller!! Bring your offers!! Home comes with 1 year warranty.
Zillow last checked: 8 hours ago
Listing updated: September 03, 2024 at 10:11am
Listing courtesy of:
Kausar Sultana 331-200-0470,
HomeSmart Connect LLC,
Mariusz Misiewicz 773-412-0517,
HomeSmart Connect LLC
Bought with:
Sue Englert
Elm Street REALTORS
Source: MRED as distributed by MLS GRID,MLS#: 12114176
Facts & features
Interior
Bedrooms & bathrooms
- Bedrooms: 3
- Bathrooms: 2
- Full bathrooms: 2
Primary bedroom
- Features: Bathroom (Full)
- Level: Second
- Area: 196 Square Feet
- Dimensions: 14X14
Bedroom 2
- Level: Second
- Area: 90 Square Feet
- Dimensions: 10X9
Bedroom 3
- Level: Second
- Area: 100 Square Feet
- Dimensions: 10X10
Dining room
- Level: Main
- Area: 100 Square Feet
- Dimensions: 10X10
Family room
- Level: Lower
- Area: 228 Square Feet
- Dimensions: 12X19
Kitchen
- Level: Main
- Area: 180 Square Feet
- Dimensions: 15X12
Laundry
- Level: Lower
- Area: 133 Square Feet
- Dimensions: 7X19
Living room
- Level: Main
- Area: 182 Square Feet
- Dimensions: 14X13
Heating
- Natural Gas
Cooling
- Central Air
Features
- Basement: None
Interior area
- Total structure area: 0
- Total interior livable area: 1,500 sqft
Property
Parking
- Total spaces: 2
- Parking features: Asphalt, On Site, Garage Owned, Attached, Garage
- Attached garage spaces: 2
Accessibility
- Accessibility features: No Disability Access
Features
- Patio & porch: Deck
Lot
- Size: 0.51 Acres
- Dimensions: 118X188
Details
- Parcel number: 0228101028
- Special conditions: None
Construction
Type & style
- Home type: SingleFamily
- Property subtype: Single Family Residence
Materials
- Aluminum Siding
- Foundation: Concrete Perimeter
- Roof: Asphalt
Condition
- New construction: No
- Major remodel year: 2024
Utilities & green energy
- Electric: Circuit Breakers
- Sewer: Septic Tank
- Water: Shared Well
Community & neighborhood
Location
- Region: Kingston
HOA & financial
HOA
- Has HOA: Yes
- HOA fee: $45 monthly
- Services included: Water
Other
Other facts
- Listing terms: FHA
- Ownership: Fee Simple w/ HO Assn.
Price history
| Date | Event | Price |
|---|---|---|
| 8/30/2024 | Sold | $294,000+1.7%$196/sqft |
Source: | ||
| 8/7/2024 | Contingent | $289,000$193/sqft |
Source: | ||
| 7/29/2024 | Price change | $289,000-3.3%$193/sqft |
Source: | ||
| 7/17/2024 | Listed for sale | $299,000-5%$199/sqft |
Source: | ||
| 7/17/2024 | Listing removed | -- |
Source: | ||
Public tax history
| Year | Property taxes | Tax assessment |
|---|---|---|
| 2024 | $5,333 +7.9% | $62,948 +11.3% |
| 2023 | $4,944 +8.7% | $56,582 +10.2% |
| 2022 | $4,547 0% | $51,355 -0.1% |
Find assessor info on the county website
Neighborhood: 60145
Nearby schools
GreatSchools rating
- 8/10Hiawatha Elementary School Prek-8Grades: PK-5Distance: 3.3 mi
- 3/10Hiawatha High SchoolGrades: 6-12Distance: 3.3 mi
Schools provided by the listing agent
- District: 426
Source: MRED as distributed by MLS GRID. This data may not be complete. We recommend contacting the local school district to confirm school assignments for this home.

Get pre-qualified for a loan
At Zillow Home Loans, we can pre-qualify you in as little as 5 minutes with no impact to your credit score.An equal housing lender. NMLS #10287.



