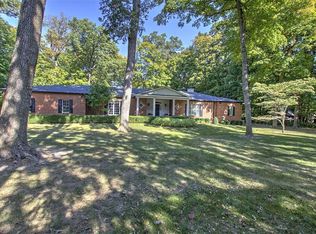Sold for $685,000
$685,000
3170 Woodland Shores Dr, Decatur, IL 62521
4beds
5,216sqft
Single Family Residence
Built in 1995
1.6 Acres Lot
$762,800 Zestimate®
$131/sqft
$4,687 Estimated rent
Home value
$762,800
$641,000 - $908,000
$4,687/mo
Zestimate® history
Loading...
Owner options
Explore your selling options
What's special
Stunning lake home on a wooded lot in Mt. Zion school district! The circle drive takes you right up to this beautiful home over looking Lake Decatur. Right when you walk in the foyer you feel the open concept and understand why you would want to spend ample time in this home. Straight from the kitchen and family room you experience the breath taking views. The kitchen offers granite countertops, an island, and panel integrated fridge. The main floor master suite has a walk-in closet, soaking tub and shower. When you walk upstairs there are 3 bedrooms and 2 full baths. The basement has plenty of space to entertain with a built in desk, fireplace, and pool table. Enjoy the bar in the basement that includes a wine cellar! This walk out basement takes you down to the lake where a BRAND NEW dock with an 80ft sea wall, boat lift, and metal roof boat house has been installed in 2023. Roof was replaced in 2022. This home is one of a kind! Schedule your showing today!
Zillow last checked: 8 hours ago
Listing updated: August 14, 2024 at 07:26am
Listed by:
Kayla Renfro 217-853-1383,
Vieweg RE/Better Homes & Gardens Real Estate-Service First
Bought with:
Non Member, #N/A
Central Illinois Board of REALTORS
Source: CIBR,MLS#: 6241346 Originating MLS: Central Illinois Board Of REALTORS
Originating MLS: Central Illinois Board Of REALTORS
Facts & features
Interior
Bedrooms & bathrooms
- Bedrooms: 4
- Bathrooms: 5
- Full bathrooms: 4
- 1/2 bathrooms: 1
Primary bedroom
- Description: Flooring: Carpet
- Level: Main
Bedroom
- Description: Flooring: Carpet
- Level: Upper
Bedroom
- Description: Flooring: Carpet
- Level: Upper
Bedroom
- Description: Flooring: Carpet
- Level: Upper
Primary bathroom
- Features: Bathtub, Separate Shower
- Level: Main
Bonus room
- Description: Flooring: Carpet
- Level: Upper
Breakfast room nook
- Description: Flooring: Tile
- Level: Main
Dining room
- Description: Flooring: Hardwood
- Level: Main
Family room
- Description: Flooring: Tile
- Level: Main
Foyer
- Description: Flooring: Tile
- Level: Main
Other
- Level: Upper
Other
- Features: Tub Shower
- Level: Upper
Other
- Level: Basement
Half bath
- Level: Main
Kitchen
- Description: Flooring: Tile
- Level: Main
Laundry
- Description: Flooring: Tile
- Level: Main
Living room
- Description: Flooring: Carpet
- Level: Main
Other
- Description: Flooring: Tile
- Level: Basement
Recreation
- Description: Flooring: Carpet
- Level: Basement
Heating
- Hot Water, Radiant
Cooling
- Central Air
Appliances
- Included: Built-In, Dishwasher, Gas Water Heater, Oven, Refrigerator
- Laundry: Main Level
Features
- Fireplace, Bath in Primary Bedroom, Main Level Primary, Walk-In Closet(s)
- Basement: Finished,Unfinished,Walk-Out Access,Full
- Number of fireplaces: 2
- Fireplace features: Gas
Interior area
- Total structure area: 5,216
- Total interior livable area: 5,216 sqft
- Finished area above ground: 3,816
- Finished area below ground: 1,400
Property
Parking
- Total spaces: 3
- Parking features: Attached, Garage
- Attached garage spaces: 3
Features
- Levels: One and One Half
- Patio & porch: Enclosed, Four Season, Deck
- Exterior features: Circular Driveway, Deck, Dock
- Has view: Yes
- View description: Lake
- Has water view: Yes
- Water view: Lake
- Waterfront features: Lake Privileges
- Body of water: Lake Decatur
Lot
- Size: 1.60 Acres
Details
- Parcel number: 091331251006
- Zoning: RES
- Special conditions: None
Construction
Type & style
- Home type: SingleFamily
- Architectural style: Other
- Property subtype: Single Family Residence
Materials
- Brick, Vinyl Siding
- Foundation: Basement
- Roof: Shingle
Condition
- Year built: 1995
Utilities & green energy
- Sewer: Septic Tank
- Water: Public
Community & neighborhood
Location
- Region: Decatur
- Subdivision: Woodland Shores
Other
Other facts
- Road surface type: Concrete
Price history
| Date | Event | Price |
|---|---|---|
| 8/14/2024 | Sold | $685,000$131/sqft |
Source: | ||
| 6/12/2024 | Pending sale | $685,000$131/sqft |
Source: | ||
| 6/3/2024 | Contingent | $685,000$131/sqft |
Source: | ||
| 5/11/2024 | Listed for sale | $685,000+29.2%$131/sqft |
Source: | ||
| 11/19/2021 | Sold | $530,000-10.9%$102/sqft |
Source: | ||
Public tax history
| Year | Property taxes | Tax assessment |
|---|---|---|
| 2024 | $16,210 +2.7% | $263,812 +7.6% |
| 2023 | $15,778 +6.1% | $245,133 +6.4% |
| 2022 | $14,868 +2.7% | $230,485 +5.5% |
Find assessor info on the county website
Neighborhood: 62521
Nearby schools
GreatSchools rating
- NAMcgaughey Elementary SchoolGrades: PK-2Distance: 1.8 mi
- 4/10Mt Zion Jr High SchoolGrades: 7-8Distance: 2.8 mi
- 9/10Mt Zion High SchoolGrades: 9-12Distance: 2.7 mi
Schools provided by the listing agent
- District: Mt Zion Dist 3
Source: CIBR. This data may not be complete. We recommend contacting the local school district to confirm school assignments for this home.
Get pre-qualified for a loan
At Zillow Home Loans, we can pre-qualify you in as little as 5 minutes with no impact to your credit score.An equal housing lender. NMLS #10287.
