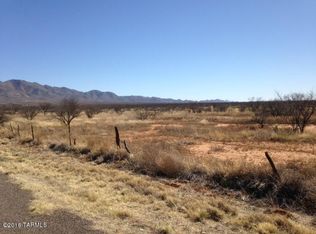Sold!! Zestimate does not place a value on the 115 Pecan trees, 100 grape vines, or 100 producing fruit trees. Google search- lists $2500 plus, for a mature 10 year plus, Pecan tree). price: $450,000
This property is off market, which means it's not currently listed for sale or rent on Zillow. This may be different from what's available on other websites or public sources.
