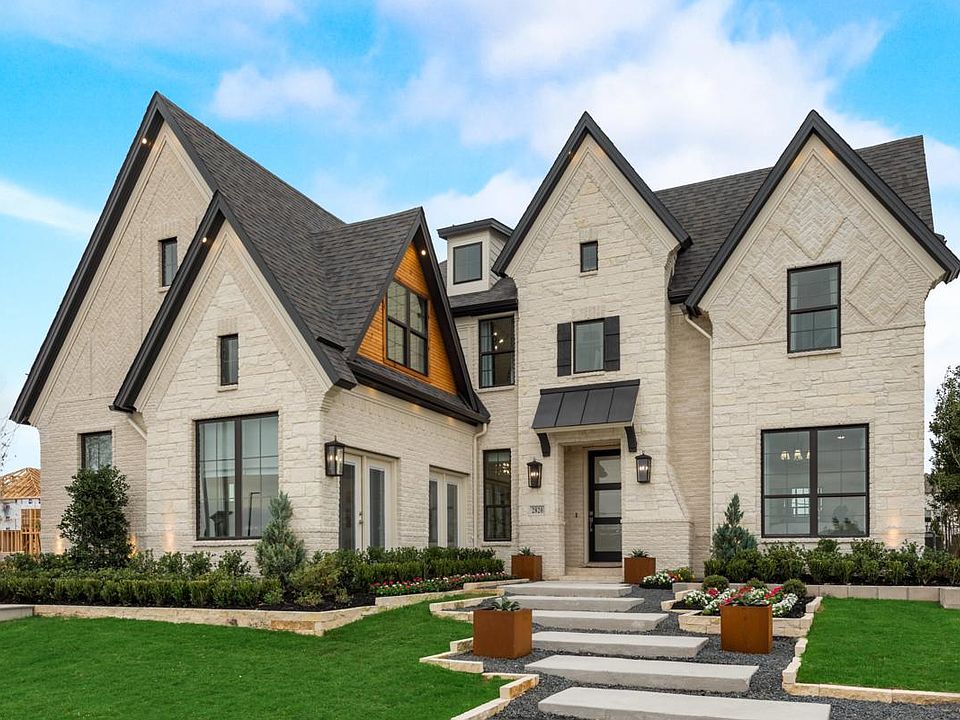New Grand Home across from PGA Frisco on 380 & Tollway. BACKS to lake & greenbelt with trail to Neigh pool, amenity center w outdoor kitchen & playground. Prosper ISD - JUST COMPLETED. No MUD or PID. Super convenient location! Spacious 6 bedroom home w 4 livings including a vaulted family room w cast stone fireplace & tile to ceiling, Formals, Office or nursery, upstairs gameroom, tech loft & Media Room. Wood floors, 8 foot interior doors, full oak staircase w wrought iron spindles. Kitchen features a huge island, Omegastone slab tops, breakfast bar, 6 burner commercial style gas cooktop with commercial vent hood & Pot filler, full bowl sink, pots & pans drawers, stainless appliances & trash can drawer. Upstairs gameroom & a Media Room has surround sound wiring. Primary Bath has a frameless glass shower & garden soaking tub, raised shaver sinks & large closet. Energy Star partner R38 & radiant barrier roof. Prosper ISD Stuber Elem & Rushing Middle school.
New construction
$1,127,429
3170 Sunfish St, Prosper, TX 75078
6beds
4,078sqft
Single Family Residence
Built in 2024
8,102 sqft lot
$1,088,900 Zestimate®
$276/sqft
$83/mo HOA
- 247 days
- on Zillow |
- 906 |
- 48 |
Zillow last checked: 7 hours ago
Listing updated: April 29, 2025 at 03:04pm
Listed by:
Stephen Brooks 0313244 214-750-6528,
Royal Realty, Inc. 214-750-6528
Source: NTREIS,MLS#: 20715156
Travel times
Schedule tour
Select your preferred tour type — either in-person or real-time video tour — then discuss available options with the builder representative you're connected with.
Select a date
Open houses
Facts & features
Interior
Bedrooms & bathrooms
- Bedrooms: 6
- Bathrooms: 4
- Full bathrooms: 4
Primary bedroom
- Features: Dual Sinks, En Suite Bathroom, Garden Tub/Roman Tub, Sitting Area in Primary, Separate Shower, Walk-In Closet(s)
- Level: First
- Dimensions: 16 x 16
Family room
- Features: Ceiling Fan(s), Fireplace
- Level: First
- Dimensions: 19 x 18
Game room
- Level: Second
- Dimensions: 16 x 13
Kitchen
- Features: Breakfast Bar, Kitchen Island, Pot Filler, Solid Surface Counters, Walk-In Pantry
- Level: First
- Dimensions: 19 x 12
Living room
- Level: First
- Dimensions: 11 x 11
Media room
- Level: Second
- Dimensions: 17 x 17
Office
- Level: First
- Dimensions: 12 x 10
Heating
- Central, Natural Gas, Zoned
Cooling
- Central Air, Ceiling Fan(s), Electric, Zoned
Appliances
- Included: Dishwasher, Electric Oven, Gas Cooktop, Disposal, Microwave, Some Commercial Grade, Tankless Water Heater, Vented Exhaust Fan
- Laundry: Laundry in Utility Room
Features
- Decorative/Designer Lighting Fixtures, High Speed Internet, Loft, Open Floorplan, Cable TV, Vaulted Ceiling(s), Wired for Sound, Air Filtration
- Flooring: Carpet, Ceramic Tile, Wood
- Has basement: No
- Number of fireplaces: 1
- Fireplace features: Family Room, Gas Log, Gas Starter, Stone
Interior area
- Total interior livable area: 4,078 sqft
Video & virtual tour
Property
Parking
- Total spaces: 2
- Parking features: Garage Faces Front, Garage, Garage Door Opener, Kitchen Level, Garage Faces Side
- Attached garage spaces: 2
Features
- Levels: Two
- Stories: 2
- Exterior features: Rain Gutters
- Pool features: None, Community
- Fencing: Wood,Wrought Iron
- Has view: Yes
- View description: Water
- Has water view: Yes
Lot
- Size: 8,102 sqft
- Features: Greenbelt, Landscaped, Subdivision, Sprinkler System
Details
- Parcel number: R994848
- Other equipment: Air Purifier
Construction
Type & style
- Home type: SingleFamily
- Architectural style: Detached
- Property subtype: Single Family Residence
Materials
- Brick, Radiant Barrier, Rock, Stone
- Foundation: Slab
- Roof: Composition
Condition
- New construction: Yes
- Year built: 2024
Details
- Builder name: Grand Homes
Utilities & green energy
- Sewer: Public Sewer
- Water: Public
- Utilities for property: Sewer Available, Underground Utilities, Water Available, Cable Available
Green energy
- Energy efficient items: Appliances, HVAC, Insulation, Thermostat, Windows
- Indoor air quality: Filtration
- Water conservation: Low-Flow Fixtures, Water-Smart Landscaping
Community & HOA
Community
- Features: Lake, Park, Pool, Trails/Paths, Community Mailbox, Curbs, Sidewalks
- Security: Security System, Smoke Detector(s), Security Lights
- Subdivision: Lakes at Legacy
HOA
- Has HOA: Yes
- Services included: All Facilities, Association Management, Maintenance Structure
- HOA fee: $995 annually
- HOA name: Nmi
- HOA phone: 972-359-1548
Location
- Region: Prosper
Financial & listing details
- Price per square foot: $276/sqft
- Date on market: 8/28/2024
- Exclusions: As built construction - all schools to be verified, room sizes & square footage are estimate. Please see sales office for more details 972-387-6087.
About the community
Welcome to the Lakes at Legacy! A master-planned community in Prosper where spacious homes and resort-style amenities define the landscape. Located conveniently just 1 mile northwest of the Dallas North Tollway lets buyers have easy access to major freeways and employment centers. Residents will enjoy family friendly activities with something fun to do just around the corner. Swimming at the pool, a neighborhood park and playground, walking trails around the lake for a pedestrian friendly community and catch and release fishing. The upcoming PGA Headquarters & Golf Course is nearby! Prosper ISD is a highly acclaimed school district with a focus on student achievement and development. Prosper schools offer outstanding educational opportunities, both in the classroom and through a wide range of extracurricular activities. The brand new Richland High School will be opening Fall 2025 and is walking distance from the community. Low HOA dues and no PID or MUD tax.
Source: Grand Homes

