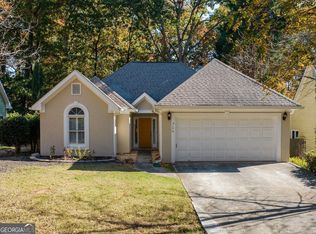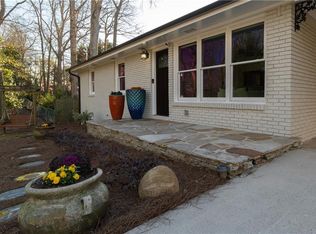Closed
$485,000
3170 Oakhill Pl, Decatur, GA 30033
4beds
1,630sqft
Single Family Residence
Built in 1994
0.26 Acres Lot
$479,200 Zestimate®
$298/sqft
$2,411 Estimated rent
Home value
$479,200
$441,000 - $522,000
$2,411/mo
Zestimate® history
Loading...
Owner options
Explore your selling options
What's special
"Oh, the stories this house could tell!" This ITP gem has hosted numerous gatherings of top regional arts organizations. The circulating floor plan inside, coupled with an inviting private backyard with an oversized stone slate patio (20' x 25', seats 22 people), a social/fire area, and natural areas provide great spaces for entertaining. *** Features of this great home include 2-story foyer, 20' ceiling with catwalk in Living Room (fireplace with gas starter), which is open to bright corner breakfast room (view of tranquil backyard), which is open to kitchen. Formal Dining Room. Architectural features include Palladian arched window over entry door, wainscoting, tray ceilings, and crown molding. Spacious main level primary suite with en-suite bath (dual vanities, whirlpool tub, separate shower) and walk-in closet. Three additional bedrooms (2 + bonus room) upstairs. Many updates and improvements including architectural roof (2021), water heater (2023), recent water line to house. New designer lighting throughout. All appliances have been replaced. Powder room has been renovated. Nest thermostat, Blink door, ADT security/fire alarm system. Low-flow plumbing fixtures throughout. *** Mud Room/Laundry Room connects to garage. Great storage, including coat closet, linen closet, understair storage, storage in eaves, and two closets in the bonus room. Disappearing stairs to attic. Privacy-fenced backyard with professional landscaping including ornamental trees. *** Quiet private street of just four homes. Mandatory $100 annual HOA fee to Oakhill Place Neighborhood Association for road maintenance. Optional membership to Lindmoor Woods Swim and Tennis Club with plenty of community social activities.
Zillow last checked: 9 hours ago
Listing updated: August 11, 2025 at 08:38am
Listed by:
Jackie Goodman 404-966-9220,
Atlanta Communities
Bought with:
Heather Anderson, 349726
Ansley RE|Christie's Int'l RE
Source: GAMLS,MLS#: 10557073
Facts & features
Interior
Bedrooms & bathrooms
- Bedrooms: 4
- Bathrooms: 3
- Full bathrooms: 2
- 1/2 bathrooms: 1
- Main level bathrooms: 1
- Main level bedrooms: 1
Dining room
- Features: Separate Room
Kitchen
- Features: Breakfast Bar, Breakfast Room
Heating
- Forced Air, Natural Gas
Cooling
- Ceiling Fan(s), Central Air
Appliances
- Included: Dishwasher, Disposal, Dryer, Gas Water Heater, Microwave, Refrigerator, Washer
- Laundry: Mud Room
Features
- High Ceilings, Master On Main Level, Tray Ceiling(s), Walk-In Closet(s)
- Flooring: Carpet, Hardwood, Vinyl
- Windows: Double Pane Windows, Window Treatments
- Basement: None
- Attic: Pull Down Stairs
- Number of fireplaces: 1
- Fireplace features: Factory Built, Gas Starter, Living Room, Wood Burning Stove
- Common walls with other units/homes: No Common Walls
Interior area
- Total structure area: 1,630
- Total interior livable area: 1,630 sqft
- Finished area above ground: 1,630
- Finished area below ground: 0
Property
Parking
- Total spaces: 6
- Parking features: Attached, Garage, Garage Door Opener, Kitchen Level
- Has attached garage: Yes
Accessibility
- Accessibility features: Accessible Entrance
Features
- Levels: One and One Half
- Stories: 1
- Patio & porch: Patio
- Fencing: Back Yard,Privacy
- Body of water: None
Lot
- Size: 0.26 Acres
- Features: Cul-De-Sac, Level, Private
Details
- Parcel number: 18 117 01 187
Construction
Type & style
- Home type: SingleFamily
- Architectural style: Bungalow/Cottage,Craftsman
- Property subtype: Single Family Residence
Materials
- Other
- Foundation: Slab
- Roof: Composition
Condition
- Resale
- New construction: No
- Year built: 1994
Utilities & green energy
- Sewer: Public Sewer
- Water: Public
- Utilities for property: Cable Available, Electricity Available, High Speed Internet, Natural Gas Available, Phone Available, Sewer Available, Underground Utilities, Water Available
Green energy
- Energy efficient items: Appliances, Water Heater
- Water conservation: Low-Flow Fixtures
Community & neighborhood
Security
- Security features: Carbon Monoxide Detector(s), Security System, Smoke Detector(s)
Community
- Community features: Sidewalks, Swim Team, Near Public Transport
Location
- Region: Decatur
- Subdivision: Lindmoor Woods
HOA & financial
HOA
- Has HOA: Yes
- HOA fee: $100 annually
- Services included: Reserve Fund
Other
Other facts
- Listing agreement: Exclusive Right To Sell
- Listing terms: Cash,Conventional,FHA,VA Loan
Price history
| Date | Event | Price |
|---|---|---|
| 8/8/2025 | Sold | $485,000$298/sqft |
Source: | ||
| 7/22/2025 | Pending sale | $485,000$298/sqft |
Source: | ||
| 7/3/2025 | Listed for sale | $485,000+114.6%$298/sqft |
Source: | ||
| 8/20/2003 | Sold | $226,000+59.6%$139/sqft |
Source: Public Record Report a problem | ||
| 6/29/1994 | Sold | $141,600$87/sqft |
Source: Public Record Report a problem | ||
Public tax history
| Year | Property taxes | Tax assessment |
|---|---|---|
| 2025 | $1,233 -9.7% | $184,360 +5.7% |
| 2024 | $1,365 +19.1% | $174,360 +5.9% |
| 2023 | $1,146 -73.7% | $164,600 +13.7% |
Find assessor info on the county website
Neighborhood: 30033
Nearby schools
GreatSchools rating
- 6/10Laurel Ridge Elementary SchoolGrades: PK-5Distance: 1 mi
- 5/10Druid Hills Middle SchoolGrades: 6-8Distance: 0.8 mi
- 6/10Druid Hills High SchoolGrades: 9-12Distance: 3.6 mi
Schools provided by the listing agent
- Elementary: Laurel Ridge
- Middle: Druid Hills
- High: Druid Hills
Source: GAMLS. This data may not be complete. We recommend contacting the local school district to confirm school assignments for this home.
Get a cash offer in 3 minutes
Find out how much your home could sell for in as little as 3 minutes with a no-obligation cash offer.
Estimated market value$479,200
Get a cash offer in 3 minutes
Find out how much your home could sell for in as little as 3 minutes with a no-obligation cash offer.
Estimated market value
$479,200

