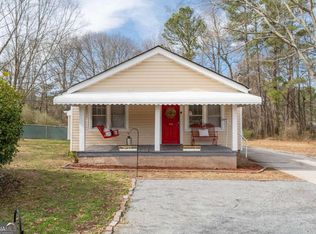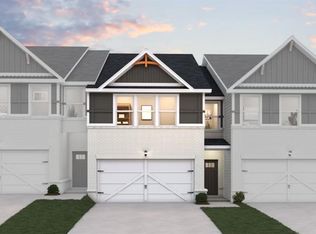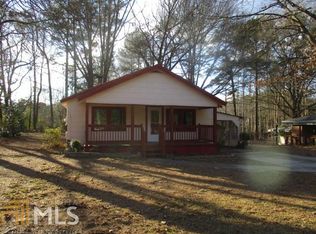Closed
$260,000
3170 New Macland Rd, Powder Springs, GA 30127
3beds
1,036sqft
Single Family Residence
Built in 1950
0.4 Acres Lot
$258,500 Zestimate®
$251/sqft
$1,873 Estimated rent
Home value
$258,500
$240,000 - $279,000
$1,873/mo
Zestimate® history
Loading...
Owner options
Explore your selling options
What's special
Welcome to Magnolia CottageCoa charming 3-bedroom, 2-bathroom home that blends classic appeal with updates in an inviting atmosphere. The great room features built-in bookcases. The master bedroom boasts a beadboard ceiling and an updated en-suite bathroom with tile flooring, a pedestal sink, and a spacious walk-in closet. The third bedroom includes an decorative fireplace that can be opened for use, adding character to the space. The kitchen is equipped with cabinetry, countertops, tile backsplash, and appliances, including a microwave and gas stove. Adjacent to the kitchen, the dining room is a perfect spot for breakfast and dinner. Enjoy coffee from the big front porch or in the fenced backyard offering privacy and includes a new shed for additional storage. Many upgrades have been made to this home including new installation in the walls, an upgraded master shower, new shed in the backyard, new gutters and new exterior paint. Situated in Powder Springs, this home is conveniently located near local amenities, schools, and parks, offering accessibility.
Zillow last checked: 8 hours ago
Listing updated: June 13, 2025 at 08:59am
Listed by:
Kevin Seder 404-519-0442,
Atlanta Communities
Bought with:
, 257360
Keller Williams West Atlanta
Source: GAMLS,MLS#: 10447194
Facts & features
Interior
Bedrooms & bathrooms
- Bedrooms: 3
- Bathrooms: 2
- Full bathrooms: 2
- Main level bathrooms: 2
- Main level bedrooms: 3
Heating
- Central
Cooling
- Ceiling Fan(s), Central Air
Appliances
- Included: Dishwasher
- Laundry: In Kitchen
Features
- Master On Main Level
- Flooring: Laminate
- Basement: None
- Attic: Pull Down Stairs
- Number of fireplaces: 1
- Common walls with other units/homes: No Common Walls
Interior area
- Total structure area: 1,036
- Total interior livable area: 1,036 sqft
- Finished area above ground: 1,036
- Finished area below ground: 0
Property
Parking
- Parking features: None
Features
- Levels: One
- Stories: 1
- Fencing: Back Yard,Chain Link,Wood
- Has view: Yes
- View description: City
- Body of water: None
Lot
- Size: 0.40 Acres
- Features: Level, Private
Details
- Additional structures: Shed(s)
- Parcel number: 19072600030
Construction
Type & style
- Home type: SingleFamily
- Architectural style: Bungalow/Cottage,Traditional
- Property subtype: Single Family Residence
Materials
- Wood Siding
- Foundation: Slab
- Roof: Composition
Condition
- Resale
- New construction: No
- Year built: 1950
Utilities & green energy
- Electric: 220 Volts
- Sewer: Public Sewer
- Water: Public
- Utilities for property: Electricity Available, Phone Available, Water Available
Community & neighborhood
Security
- Security features: Smoke Detector(s)
Community
- Community features: None
Location
- Region: Powder Springs
- Subdivision: None
HOA & financial
HOA
- Has HOA: No
- Services included: None
Other
Other facts
- Listing agreement: Exclusive Right To Sell
Price history
| Date | Event | Price |
|---|---|---|
| 5/20/2025 | Sold | $260,000-3.7%$251/sqft |
Source: | ||
| 4/24/2025 | Pending sale | $270,000$261/sqft |
Source: | ||
| 4/15/2025 | Price change | $270,000-1.8%$261/sqft |
Source: | ||
| 1/27/2025 | Listed for sale | $275,000+71.9%$265/sqft |
Source: | ||
| 7/11/2018 | Sold | $160,000-3%$154/sqft |
Source: | ||
Public tax history
| Year | Property taxes | Tax assessment |
|---|---|---|
| 2024 | $432 +83.3% | $98,240 +1.4% |
| 2023 | $236 -26.2% | $96,848 +60% |
| 2022 | $319 +6.1% | $60,532 +11.2% |
Find assessor info on the county website
Neighborhood: 30127
Nearby schools
GreatSchools rating
- 8/10Varner Elementary SchoolGrades: PK-5Distance: 1.5 mi
- 5/10Tapp Middle SchoolGrades: 6-8Distance: 0.5 mi
- 5/10Mceachern High SchoolGrades: 9-12Distance: 1.4 mi
Schools provided by the listing agent
- Elementary: Varner
- Middle: Tapp
- High: Mceachern
Source: GAMLS. This data may not be complete. We recommend contacting the local school district to confirm school assignments for this home.
Get a cash offer in 3 minutes
Find out how much your home could sell for in as little as 3 minutes with a no-obligation cash offer.
Estimated market value
$258,500


