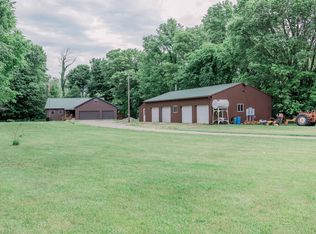Closed
$419,500
3170 N Meridian Rd, Camden, IN 46917
4beds
2,315sqft
Single Family Residence
Built in 1900
18.69 Acres Lot
$420,800 Zestimate®
$--/sqft
$2,086 Estimated rent
Home value
$420,800
Estimated sales range
Not available
$2,086/mo
Zestimate® history
Loading...
Owner options
Explore your selling options
What's special
Amazing country mini farm/retreat. Spacious 2 story home with 4 bedrooms & 2.5 baths. Updated HVAC and wiring, all recent windows and exterior. Enjoy redecorating & remodeling. Excellent pole barn with livestock area and storage, heated shop & newer office & garage. Good fence & pasture, beautiful mature forest hill side and valley with active springs & wetlands with deer & variety of wildlife. NOTE: 2 parcels can be purchased separately or together. 9.592 ac woods & pasture with building site & 9.1 ac with home & buildings. Offer on entirety will take precedence over individual offers.
Zillow last checked: 8 hours ago
Listing updated: June 20, 2025 at 06:39am
Listed by:
Bret R Rinehart 765-860-1973,
Rinehart Real Estate
Bought with:
Bret R Rinehart, RB14013450
Rinehart Real Estate
Source: IRMLS,MLS#: 202518105
Facts & features
Interior
Bedrooms & bathrooms
- Bedrooms: 4
- Bathrooms: 3
- Full bathrooms: 2
- 1/2 bathrooms: 1
- Main level bedrooms: 1
Bedroom 1
- Level: Main
Bedroom 2
- Level: Upper
Kitchen
- Level: Main
- Area: 560
- Dimensions: 28 x 20
Living room
- Level: Main
- Area: 406
- Dimensions: 29 x 14
Heating
- Propane, Wood, Forced Air
Cooling
- Central Air
Appliances
- Included: Dishwasher, Refrigerator, Electric Cooktop, Oven-Built-In, Electric Water Heater, Water Softener Owned
- Laundry: Electric Dryer Hookup, Sink
Features
- Breakfast Bar, Ceiling-9+, Walk-In Closet(s), Laminate Counters, Eat-in Kitchen, Natural Woodwork, Pantry, Stand Up Shower, Tub/Shower Combination, Main Level Bedroom Suite
- Flooring: Laminate
- Doors: Insulated Doors
- Windows: Double Pane Windows
- Basement: Crawl Space,Partial,Block,Brick
- Has fireplace: No
- Fireplace features: None
Interior area
- Total structure area: 2,491
- Total interior livable area: 2,315 sqft
- Finished area above ground: 2,315
- Finished area below ground: 0
Property
Parking
- Total spaces: 2
- Parking features: Detached, Stone
- Garage spaces: 2
- Has uncovered spaces: Yes
Features
- Levels: Two
- Stories: 2
- Patio & porch: Patio, Porch Covered, Enclosed, Screened
- Exterior features: Workshop
- Fencing: Partial,Farm
Lot
- Size: 18.69 Acres
- Features: Few Trees, Rolling Slope, 15+, Pasture, Rural
Details
- Additional structures: Pole/Post Building
- Additional parcels included: 0807-21-000-044.000-009
- Parcel number: 080721000042.000009
- Other equipment: Sump Pump
Construction
Type & style
- Home type: SingleFamily
- Architectural style: Traditional
- Property subtype: Single Family Residence
Materials
- Vinyl Siding
- Foundation: Stone
- Roof: Metal
Condition
- New construction: No
- Year built: 1900
Utilities & green energy
- Electric: REMC
- Sewer: Septic Tank
- Water: Well
Community & neighborhood
Community
- Community features: None
Location
- Region: Camden
- Subdivision: None
Other
Other facts
- Listing terms: Conventional,Other
Price history
| Date | Event | Price |
|---|---|---|
| 6/20/2025 | Sold | $419,500-1.1% |
Source: | ||
| 5/23/2025 | Pending sale | $424,000 |
Source: | ||
| 5/16/2025 | Listed for sale | $424,000+196.5% |
Source: | ||
| 7/21/2009 | Sold | $143,000 |
Source: | ||
Public tax history
| Year | Property taxes | Tax assessment |
|---|---|---|
| 2024 | $1,635 +30.1% | $222,800 +3.3% |
| 2023 | $1,257 +12.9% | $215,700 +16% |
| 2022 | $1,113 -2.1% | $185,900 +15.4% |
Find assessor info on the county website
Neighborhood: 46917
Nearby schools
GreatSchools rating
- 7/10Delphi Community Elementary SchoolGrades: PK-5Distance: 7.6 mi
- 7/10Delphi Community Middle SchoolGrades: 6-8Distance: 7.5 mi
- 5/10Delphi Community High SchoolGrades: 9-12Distance: 7.4 mi
Schools provided by the listing agent
- Elementary: Delphi Community
- Middle: Delphi Community
- High: Delphi
- District: Delphi Community School Corp.
Source: IRMLS. This data may not be complete. We recommend contacting the local school district to confirm school assignments for this home.

Get pre-qualified for a loan
At Zillow Home Loans, we can pre-qualify you in as little as 5 minutes with no impact to your credit score.An equal housing lender. NMLS #10287.
