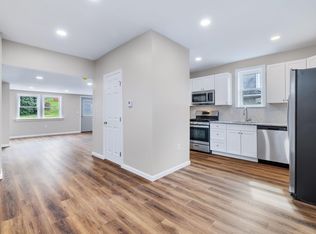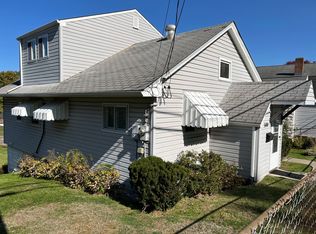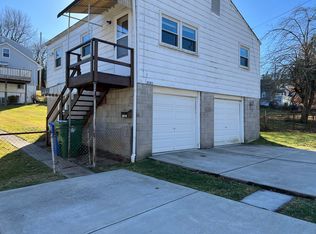Sold for $60,000 on 06/20/23
$60,000
3170 McRoberts Rd, Pittsburgh, PA 15234
2beds
1,859sqft
Single Family Residence
Built in 1925
6,534 Square Feet Lot
$215,900 Zestimate®
$32/sqft
$1,710 Estimated rent
Home value
$215,900
$188,000 - $244,000
$1,710/mo
Zestimate® history
Loading...
Owner options
Explore your selling options
What's special
Calling all renovators! This classic Castle Shannon home is ready to be restored! This single level home has an exceptional yard with off-street parking and a one car garage. The main floor has a spacious living room, private dining room and a kitchen with ample cabinet and counter space. There is a first floor owner's suite with a private full bath. The finished lower level has another full bath, an area that could potentially be a second bedroom and a walk-out 3rd bedroom or family room. There are several possibilities to create a floor plan that meets your needs.
Zillow last checked: 8 hours ago
Listing updated: June 20, 2023 at 09:13am
Listed by:
Ronald Huber 724-776-9705,
BERKSHIRE HATHAWAY THE PREFERRED REALTY
Bought with:
Gary Kelly, RS362695
ARTMAN B.C. & COMPANY
Source: WPMLS,MLS#: 1593265 Originating MLS: West Penn Multi-List
Originating MLS: West Penn Multi-List
Facts & features
Interior
Bedrooms & bathrooms
- Bedrooms: 2
- Bathrooms: 2
- Full bathrooms: 2
Primary bedroom
- Level: Main
Bedroom 2
- Level: Lower
Dining room
- Level: Main
Family room
- Level: Lower
Kitchen
- Level: Main
Living room
- Level: Main
Heating
- Forced Air, Gas
Cooling
- Wall/Window Unit(s)
Appliances
- Included: Some Gas Appliances, Dryer, Stove, Washer
Features
- Flooring: Vinyl, Carpet
- Basement: Finished,Walk-Out Access
Interior area
- Total structure area: 1,859
- Total interior livable area: 1,859 sqft
Property
Parking
- Total spaces: 2
- Parking features: Detached, Garage, Off Street
- Has garage: Yes
Features
- Levels: One
- Stories: 1
- Pool features: None
Lot
- Size: 6,534 sqft
- Dimensions: 42 x 160 x 40 x 167
Details
- Parcel number: 0190G00342000000
Construction
Type & style
- Home type: SingleFamily
- Architectural style: Colonial,Ranch
- Property subtype: Single Family Residence
Materials
- Vinyl Siding
- Roof: Asphalt
Condition
- Resale
- Year built: 1925
Utilities & green energy
- Sewer: Public Sewer
- Water: Public
Community & neighborhood
Community
- Community features: Public Transportation
Location
- Region: Pittsburgh
Price history
| Date | Event | Price |
|---|---|---|
| 6/20/2023 | Sold | $60,000-19.9%$32/sqft |
Source: | ||
| 4/1/2023 | Pending sale | $74,900$40/sqft |
Source: BHHS broker feed #1593265 Report a problem | ||
| 3/31/2023 | Contingent | $74,900$40/sqft |
Source: | ||
| 3/8/2023 | Listed for sale | $74,900-6.4%$40/sqft |
Source: | ||
| 3/3/2023 | Contingent | $80,000$43/sqft |
Source: | ||
Public tax history
| Year | Property taxes | Tax assessment |
|---|---|---|
| 2025 | $4,466 +5.8% | $112,900 |
| 2024 | $4,219 +840% | $112,900 +19% |
| 2023 | $449 | $94,900 |
Find assessor info on the county website
Neighborhood: Castle Shannon
Nearby schools
GreatSchools rating
- 5/10Myrtle Ave SchoolGrades: K-5Distance: 1 mi
- 6/10Keystone Oaks Middle SchoolGrades: 6-8Distance: 1.7 mi
- 6/10Keystone Oaks High SchoolGrades: 9-12Distance: 1.9 mi
Schools provided by the listing agent
- District: Keystone Oaks
Source: WPMLS. This data may not be complete. We recommend contacting the local school district to confirm school assignments for this home.

Get pre-qualified for a loan
At Zillow Home Loans, we can pre-qualify you in as little as 5 minutes with no impact to your credit score.An equal housing lender. NMLS #10287.


