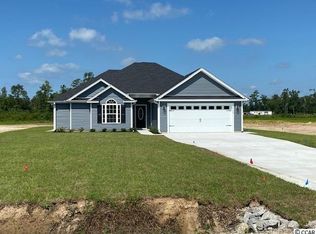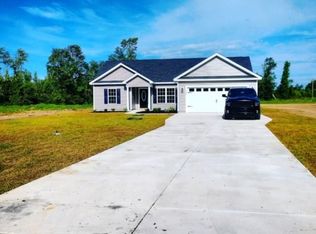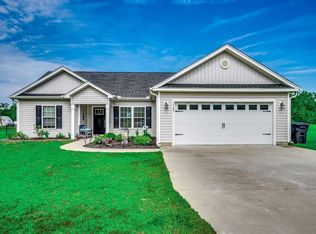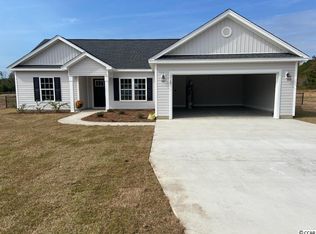This is our Tupelo floor plan with 16x8 screened in porch + sprinkler system. This home sits on a 0.25 acre lot, located on a cul-del-sac and backing up to trees. This home features 3bed 2 baths, 10 ft ceilings in the family room. Granite counter top in the kitchen and bathrooms, brushed nickel light fixtures, Luxury Vinyl Plank flooring throughout the house and carpet in the bedrooms. Stainless steel appliances in the kitchen, 5 1/4 MDF speed base throughout the house, molded interior doors and windows with 3-1/4 FJ casing, fiberglass screens on the windows, oval glass steel front door, all bedrooms wired for fans and phone, framed mirrors in the baths, finished garage with trim, paint and carriage door hardware, floor lights, landscape and much more. A must see! Our community is located only 5 minutes from grocery stores and 10 minutes from Downtown Conway. We are also located outside city limits, so you won't have to pay city taxes! This home does not include a tub in the master bathroom or crown molding in the living room.
This property is off market, which means it's not currently listed for sale or rent on Zillow. This may be different from what's available on other websites or public sources.




