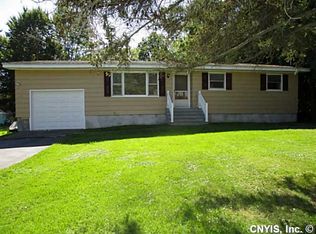Closed
$130,000
3170 Franklin Street Rd, Auburn, NY 13021
3beds
1,949sqft
Farm, Single Family Residence
Built in 1880
1 Acres Lot
$213,600 Zestimate®
$67/sqft
$2,093 Estimated rent
Home value
$213,600
$188,000 - $241,000
$2,093/mo
Zestimate® history
Loading...
Owner options
Explore your selling options
What's special
Large 1880 's Farm Style home situated on 1 acre in the town of Sennett. Looking for someone to come in and finish the work throughout the entire home to make it your very own. Eat in kitchen with gas stove, dishwasher & Refrigerator. Sliding glass door to private yard. The formal dining room is very big w/ the original hardwood floors . Two barn doors lead to the 1 st floor laundry & 1/2 bath. Open floor plan to the huge living room. Gas fireplace, newer vinyl replacement windows and sliding glass door to the concrete patio. First floor full bath. The second story offers 3 bedrooms. master bedroom has a deep walk-in closet. Possible 3rd walk-in closet or bathroom on the 2nd floor. Three areas of the roof are brand new in 2022, The roof over the living room is 14 years old.The seller owns the driveway that leads to both houses. The exterior is vinyl siding and has a circular stone driveway. this home is being sold as is. There are some materials left with the property. Cash or conventional only due to finishing work. What's great is you can reside in your new home while working on it. It has charm and an abundance of space.
Zillow last checked: 8 hours ago
Listing updated: December 28, 2023 at 07:26am
Listed by:
Lynette A. Wilson 315-664-0026,
L Wilson Realty
Bought with:
Susan M. Riordan, 10371200212
Riordan Realty
Source: NYSAMLSs,MLS#: R1503798 Originating MLS: Rochester
Originating MLS: Rochester
Facts & features
Interior
Bedrooms & bathrooms
- Bedrooms: 3
- Bathrooms: 2
- Full bathrooms: 1
- 1/2 bathrooms: 1
- Main level bathrooms: 2
Heating
- Gas, Forced Air
Appliances
- Included: Dishwasher, Gas Oven, Gas Range, Gas Water Heater, Refrigerator
- Laundry: Main Level
Features
- Separate/Formal Dining Room, Eat-in Kitchen, Separate/Formal Living Room, Sliding Glass Door(s), Natural Woodwork
- Flooring: Hardwood, Varies
- Doors: Sliding Doors
- Basement: Full,Partial
- Number of fireplaces: 2
Interior area
- Total structure area: 1,949
- Total interior livable area: 1,949 sqft
Property
Parking
- Parking features: No Garage, Circular Driveway
Features
- Patio & porch: Deck, Patio
- Exterior features: Deck, Gravel Driveway, Patio
Lot
- Size: 1 Acres
- Features: Agricultural, Wooded
Details
- Parcel number: 05520010900400010730000000
- Special conditions: Standard
- Other equipment: Intercom
Construction
Type & style
- Home type: SingleFamily
- Architectural style: Farmhouse,Historic/Antique
- Property subtype: Farm, Single Family Residence
Materials
- Vinyl Siding
- Foundation: Stone
- Roof: Asphalt
Condition
- Resale
- Year built: 1880
Utilities & green energy
- Electric: Circuit Breakers
- Sewer: Septic Tank
- Water: Connected, Public
- Utilities for property: Cable Available, High Speed Internet Available, Water Connected
Community & neighborhood
Location
- Region: Auburn
- Subdivision: James S Voorhees & Elisab
Other
Other facts
- Listing terms: Cash,Conventional
Price history
| Date | Event | Price |
|---|---|---|
| 12/21/2023 | Sold | $130,000-13.3%$67/sqft |
Source: | ||
| 10/26/2023 | Pending sale | $149,900$77/sqft |
Source: | ||
| 10/12/2023 | Listed for sale | $149,900-11.8%$77/sqft |
Source: | ||
| 8/2/2023 | Listing removed | -- |
Source: Owner Report a problem | ||
| 5/2/2023 | Listed for sale | $169,900+54.6%$87/sqft |
Source: Owner Report a problem | ||
Public tax history
| Year | Property taxes | Tax assessment |
|---|---|---|
| 2024 | -- | $117,800 |
| 2023 | -- | $117,800 |
| 2022 | -- | $117,800 |
Find assessor info on the county website
Neighborhood: 13021
Nearby schools
GreatSchools rating
- 4/10Owasco Elementary SchoolGrades: K-6Distance: 2.1 mi
- 5/10Auburn Junior High SchoolGrades: 7-8Distance: 0.8 mi
- 4/10Auburn High SchoolGrades: 9-12Distance: 2.7 mi
Schools provided by the listing agent
- Elementary: Owasco Elementary
- High: Auburn High
- District: Auburn
Source: NYSAMLSs. This data may not be complete. We recommend contacting the local school district to confirm school assignments for this home.
