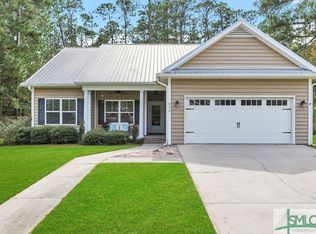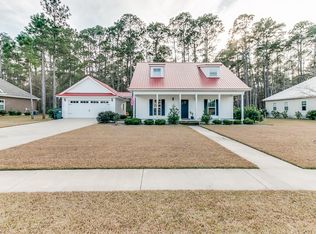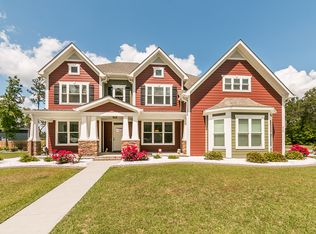RARE CHANCE to own this Custom Home built by Dennis Jones Construction inside coveted Buckingham Plantation! Built in 2013, this home with split floor plan boasts 4 bedrooms and an unfinished loft for storage that could easily be converted to a 5th bedroom. With 2658sf, you and your family can spread out and enjoy all this home has to offer. Rest assured your home will last with top of the line hand carved Shaker Shingles and a 30 year Architectural Roof WITH Seamless Gutters! Your energy bills will benefit from the Spray Foam Insulation! Breathe easy with a Custom Air Filtration System built into the home by Aprilaire Air Cleaner. As you walk into the home, you’ll be greeted by soaring 12’ ceilings. Granite countertops THROUGHOUT the ENTIRE home! Handcrafted 12mm LVT flooring is in all of your common areas. Water filtration system already in place. Master bathroom has a large resort style wraparound marble shower. Master closet comes complete with custom built in organization units. Enjoy the living room with its own built in entertainment system within the walls accompanied by surround sound build in speakers. Custom epoxy-floored workman’s garage is big enough for two large cars and a gold cart. Have a camper? No problem! Hookup outlet already wired to the outside of the garage. Relax in your private backyard with NO REAR NEIGHBORS as you overlook the forest from your covered back porch with swing, or walk down to your paved patio with fire pit! Custom storage shed with electricity is a mini replica of the home! All matching stainless steel appliances are staying as well as the Bosch extra quiet dishwasher and GE washer and dryer.
This property is off market, which means it's not currently listed for sale or rent on Zillow. This may be different from what's available on other websites or public sources.



