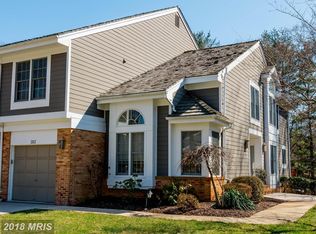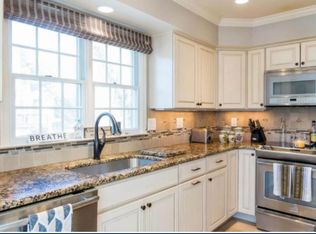Sold for $475,000 on 05/19/25
$475,000
317 Willow Oak Cir, Baltimore, MD 21208
4beds
2,099sqft
Townhouse
Built in 1988
3,441 Square Feet Lot
$467,800 Zestimate®
$226/sqft
$2,692 Estimated rent
Home value
$467,800
$430,000 - $510,000
$2,692/mo
Zestimate® history
Loading...
Owner options
Explore your selling options
What's special
OPEN HOUSE - Sunday, May 4th 1:00-2:30 PM: Welcome to 317 Willow Oak Circle! Nestled in the quiet Pikesville community of Green Tree, this well kept home has all the amenities you've been looking for. Enter through the attached garage into the main living space and you'll enjoy an inviting and open floorplan; with well crafted tile floors and a plush carpeted living area. The dining room, which opens to the perfect eat-in kitchen, along with the family room warmed by a gas fireplace flanking the rear with access to the BRAND NEW DECK, all combine for the most inviting and comfortable family living imaginable. Upstairs, you will find a generously sized primary suite with vaulted ceilings, walk-in closet and en-suite bathroom, complete with soaking tub, walk-in shower and a double vanity. Once settled-in, you will ascend the stairs to unwind in the overlooking skylit loft for your daily Zen retreat. Two more sizeable bedrooms are supported by a hall bath with a dedicated linen closet. The fully finished expansive basement includes a half bathroom, exercise room, dedicated laundry room and oversized family room with walkout level access to the backyard patio. The Greene Tree neighborhood is a manicured private gated community offering various amenities such as a community outdoor pool, playground, tennis/pickleball court and more. It is within walking distance to the popular shops at Festival of Woodholme and a one minute drive onto the I-695 Baltimore Beltway. Welcome home!
Zillow last checked: 8 hours ago
Listing updated: May 19, 2025 at 04:45am
Listed by:
Dena Firestone 410-262-0544,
Real Estate Professionals, Inc.
Bought with:
Karen Frazier, 672337
Cummings & Co. Realtors
Source: Bright MLS,MLS#: MDBC2122586
Facts & features
Interior
Bedrooms & bathrooms
- Bedrooms: 4
- Bathrooms: 4
- Full bathrooms: 2
- 1/2 bathrooms: 2
- Main level bathrooms: 1
Primary bedroom
- Features: Walk-In Closet(s), Attached Bathroom, Cathedral/Vaulted Ceiling, Skylight(s)
- Level: Upper
- Area: 300 Square Feet
- Dimensions: 20 x 15
Bedroom 1
- Level: Upper
- Area: 200 Square Feet
- Dimensions: 20 x 10
Bedroom 2
- Level: Upper
- Area: 210 Square Feet
- Dimensions: 15 x 14
Bedroom 3
- Level: Lower
- Area: 225 Square Feet
- Dimensions: 25 x 9
Dining room
- Level: Main
- Area: 325 Square Feet
- Dimensions: 25 x 13
Family room
- Level: Lower
- Area: 325 Square Feet
- Dimensions: 25 x 13
Foyer
- Level: Main
- Area: 80 Square Feet
- Dimensions: 8 x 10
Kitchen
- Features: Countertop(s) - Quartz, Eat-in Kitchen
- Level: Main
- Area: 160 Square Feet
- Dimensions: 20 x 8
Living room
- Level: Main
- Area: 325 Square Feet
- Dimensions: 25 x 13
Loft
- Features: Walk-In Closet(s), Skylight(s)
- Level: Upper
- Area: 170 Square Feet
- Dimensions: 17 x 10
Heating
- Forced Air, Heat Pump, Natural Gas, Electric
Cooling
- Central Air, Ceiling Fan(s), Heat Pump, Electric
Appliances
- Included: Microwave, Dishwasher, Disposal, Exhaust Fan, Refrigerator, Ice Maker, Oven/Range - Electric, Washer, Dryer, Water Heater, Water Dispenser, Gas Water Heater
- Laundry: Lower Level
Features
- Eat-in Kitchen, Pantry, Ceiling Fan(s), Walk-In Closet(s), Recessed Lighting, Bathroom - Walk-In Shower, Dining Area, Kitchen - Gourmet, Dry Wall
- Flooring: Ceramic Tile, Carpet
- Doors: Sliding Glass
- Windows: Double Hung, Bay/Bow, Skylight(s), Screens, Window Treatments
- Basement: Finished,Rear Entrance,Walk-Out Access,Windows
- Number of fireplaces: 1
- Fireplace features: Glass Doors, Gas/Propane
Interior area
- Total structure area: 3,037
- Total interior livable area: 2,099 sqft
- Finished area above ground: 2,099
- Finished area below ground: 0
Property
Parking
- Total spaces: 2
- Parking features: Storage, Inside Entrance, Garage Door Opener, Concrete, Attached, Driveway
- Attached garage spaces: 1
- Uncovered spaces: 1
Accessibility
- Accessibility features: None
Features
- Levels: Three
- Stories: 3
- Patio & porch: Deck, Patio
- Exterior features: Play Area, Sidewalks
- Pool features: Community
- Has spa: Yes
- Spa features: Bath
Lot
- Size: 3,441 sqft
Details
- Additional structures: Above Grade, Below Grade
- Parcel number: 04032000014064
- Zoning: R
- Special conditions: Standard
Construction
Type & style
- Home type: Townhouse
- Architectural style: Contemporary
- Property subtype: Townhouse
Materials
- Frame, Brick, Vinyl Siding
- Foundation: Slab
- Roof: Asphalt,Shingle
Condition
- Excellent
- New construction: No
- Year built: 1988
Utilities & green energy
- Sewer: Public Sewer
- Water: Public
- Utilities for property: Cable Connected, Phone
Community & neighborhood
Security
- Security features: Security Gate
Community
- Community features: Pool
Location
- Region: Baltimore
- Subdivision: Greene Tree
HOA & financial
HOA
- Has HOA: Yes
- HOA fee: $675 monthly
- Amenities included: Pool, Tennis Court(s), Tot Lots/Playground, Common Grounds, Security, Gated
- Services included: Common Area Maintenance, Maintenance Grounds, Security, Snow Removal, Road Maintenance, Pool(s), Trash
- Association name: GREENE TREE HOMEOWNERS ASSOCIATION
Other
Other facts
- Listing agreement: Exclusive Right To Sell
- Ownership: Fee Simple
Price history
| Date | Event | Price |
|---|---|---|
| 5/19/2025 | Sold | $475,000+2.2%$226/sqft |
Source: | ||
| 5/6/2025 | Pending sale | $465,000$222/sqft |
Source: | ||
| 4/30/2025 | Listed for sale | $465,000+111.4%$222/sqft |
Source: | ||
| 1/11/2003 | Sold | $220,000+1.1%$105/sqft |
Source: Agent Provided | ||
| 10/14/1997 | Sold | $217,500$104/sqft |
Source: Public Record | ||
Public tax history
| Year | Property taxes | Tax assessment |
|---|---|---|
| 2025 | $5,338 +30% | $358,600 +5.8% |
| 2024 | $4,107 +6.2% | $338,867 +6.2% |
| 2023 | $3,868 +6.6% | $319,133 +6.6% |
Find assessor info on the county website
Neighborhood: 21208
Nearby schools
GreatSchools rating
- 10/10Fort Garrison Elementary SchoolGrades: PK-5Distance: 1.4 mi
- 3/10Pikesville Middle SchoolGrades: 6-8Distance: 1.5 mi
- 5/10Pikesville High SchoolGrades: 9-12Distance: 1.8 mi
Schools provided by the listing agent
- District: Baltimore County Public Schools
Source: Bright MLS. This data may not be complete. We recommend contacting the local school district to confirm school assignments for this home.

Get pre-qualified for a loan
At Zillow Home Loans, we can pre-qualify you in as little as 5 minutes with no impact to your credit score.An equal housing lender. NMLS #10287.
Sell for more on Zillow
Get a free Zillow Showcase℠ listing and you could sell for .
$467,800
2% more+ $9,356
With Zillow Showcase(estimated)
$477,156
