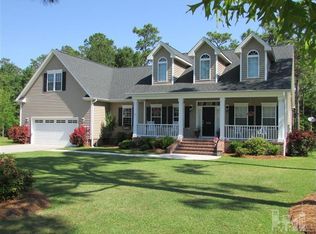PRICED TO SELL w/ carpet & paint allowance! Custom built home on over an acre of property, this 5 bedroom/5 1/2 bath home is full of inviting features. 9 foot + ceilings, chair rails, hardwood flooring, recessed lighting, copper plumbing, granite countertops & upgraded cabinetry are just the start! The opulent main living space opens to a covered & screened deck complete with hot tub & private entrance to master bedroom. The kitchen invites you with an elongated bar area & eat in space overlooking the open sun deck that leads to the salt water in ground pool. Each of the bedrooms feature their own full bath. The master suite has double tray ceilings, roomy walk in closet & luxurious bath with split basins & vanities, jetted garden tub & tile walk in shower.
This property is off market, which means it's not currently listed for sale or rent on Zillow. This may be different from what's available on other websites or public sources.
