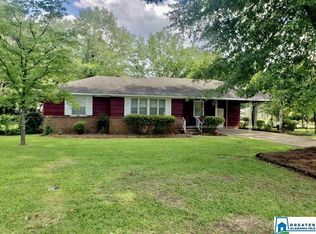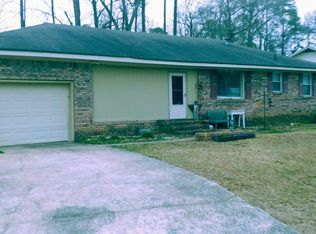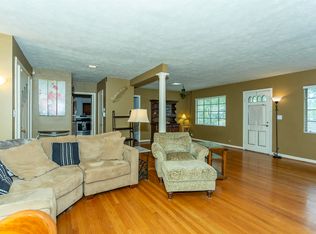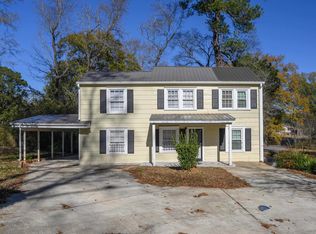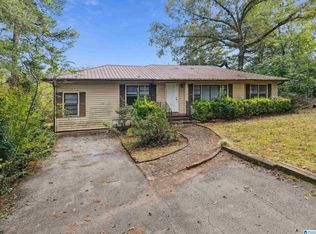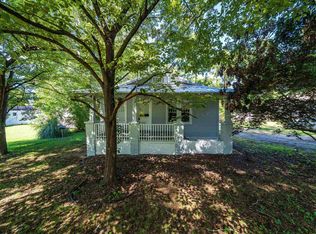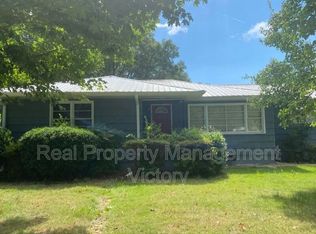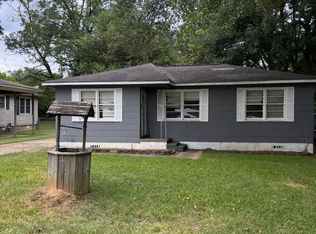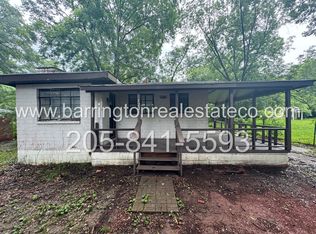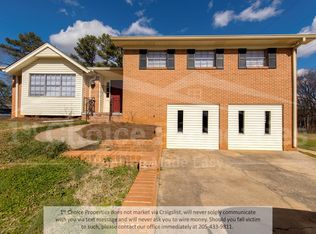A rare find featuring a detached 3-car garage/workshop with power, perfect for car enthusiasts, hobbyists, or anyone needing extra storage and workspace. This charming 3-bedroom, 2-bath home offers over 2,000 square feet of comfortable living space on a spacious corner lot. Hardwood floors flow through the main living areas, creating a warm and inviting atmosphere. The generous living room is ideal for entertaining, while the sunroom provides a relaxing retreat filled with natural light. The kitchen opens to a cozy dining area and is ready for your personal touches. All bedrooms are well sized, including a private primary suite with its own bath. Outside, enjoy a fenced backyard ideal for pets, gardening, or outdoor gatherings. Home sold AS IS, Where is by seller. No right of redemption applies for this home.
Foreclosure
Est. $164,900
317 Wickstead Rd, Bessemer, AL 35023
3beds
2,060sqft
Single Family Residence
Built in 1955
0.48 Acres Lot
$-- Zestimate®
$80/sqft
$-- HOA
Overview
- 11 days |
- 856 |
- 75 |
Zillow last checked: 8 hours ago
Listing updated: February 06, 2026 at 06:13pm
Listed by:
Jeremy Miller 205-451-3044,
Local Realty
Source: GALMLS,MLS#: 21441975
Tour with a local agent
Facts & features
Interior
Bedrooms & bathrooms
- Bedrooms: 3
- Bathrooms: 2
- Full bathrooms: 2
Rooms
- Room types: Bedroom, Den/Family (ROOM), Dining Room, Bathroom, Great Room, Kitchen, Master Bathroom, Master Bedroom
Primary bedroom
- Level: First
Bedroom 1
- Level: First
Bedroom 2
- Level: First
Primary bathroom
- Level: First
Bathroom 1
- Level: First
Dining room
- Level: First
Family room
- Level: First
Kitchen
- Features: Laminate Counters
- Level: First
Living room
- Level: First
Basement
- Area: 0
Heating
- Central
Cooling
- Central Air, Electric
Appliances
- Included: Stove-Electric, Gas Water Heater
- Laundry: Electric Dryer Hookup, Washer Hookup, Main Level, Laundry Room, Laundry (ROOM), Yes
Features
- None, Tub/Shower Combo
- Flooring: Hardwood, Tile, Vinyl
- Basement: Crawl Space
- Attic: Other,Yes
- Number of fireplaces: 1
- Fireplace features: Stone, Great Room, Wood Burning
Interior area
- Total interior livable area: 2,060 sqft
- Finished area above ground: 2,060
- Finished area below ground: 0
Video & virtual tour
Property
Parking
- Total spaces: 3
- Parking features: Detached, Driveway, Off Street, Garage Faces Front
- Garage spaces: 3
- Has uncovered spaces: Yes
Features
- Levels: One
- Stories: 1
- Patio & porch: Open (PATIO), Patio, Open (DECK), Deck
- Pool features: None
- Fencing: Fenced
- Has view: Yes
- View description: None
- Waterfront features: No
Lot
- Size: 0.48 Acres
- Features: Interior Lot, Few Trees, Subdivision
Details
- Parcel number: 3000292012005.000
- Special conditions: As Is
Construction
Type & style
- Home type: SingleFamily
- Property subtype: Single Family Residence
Materials
- Vinyl Siding
Condition
- Year built: 1955
Utilities & green energy
- Electric: Generator
- Water: Public
- Utilities for property: Sewer Connected
Community & HOA
Community
- Subdivision: Hueytown
Location
- Region: Bessemer
Financial & listing details
- Price per square foot: $80/sqft
- Tax assessed value: $197,800
- Annual tax amount: $1,136
- Price range: $164.9K - $164.9K
- Date on market: 1/27/2026
- Road surface type: Paved
Foreclosure details
Estimated market value
Not available
Estimated sales range
Not available
$1,543/mo
Price history
Price history
| Date | Event | Price |
|---|---|---|
| 1/30/2026 | Listed for sale | $164,900-5.8%$80/sqft |
Source: | ||
| 5/16/2025 | Listing removed | $175,000$85/sqft |
Source: | ||
| 4/12/2025 | Listed for sale | $175,000-2.8%$85/sqft |
Source: | ||
| 12/9/2024 | Listing removed | $180,000$87/sqft |
Source: | ||
| 11/29/2024 | Pending sale | $180,000$87/sqft |
Source: | ||
Public tax history
Public tax history
| Year | Property taxes | Tax assessment |
|---|---|---|
| 2025 | $1,136 +2.2% | $19,780 +2.1% |
| 2024 | $1,112 +5.4% | $19,380 +5.1% |
| 2023 | $1,055 +4.4% | $18,440 +4.2% |
Find assessor info on the county website
BuyAbility℠ payment
Estimated monthly payment
Boost your down payment with 6% savings match
Earn up to a 6% match & get a competitive APY with a *. Zillow has partnered with to help get you home faster.
Learn more*Terms apply. Match provided by Foyer. Account offered by Pacific West Bank, Member FDIC.Climate risks
Neighborhood: 35023
Nearby schools
GreatSchools rating
- 4/10Hueytown Intermediate SchoolGrades: PK,3-5Distance: 0.4 mi
- 4/10Hueytown Middle SchoolGrades: 6-8Distance: 0.6 mi
- 2/10Hueytown High SchoolGrades: 9-12Distance: 3 mi
Schools provided by the listing agent
- Elementary: Hueytown
- Middle: Hueytown
- High: Hueytown
Source: GALMLS. This data may not be complete. We recommend contacting the local school district to confirm school assignments for this home.
Open to renting?
Browse rentals near this home.- Loading
- Loading
