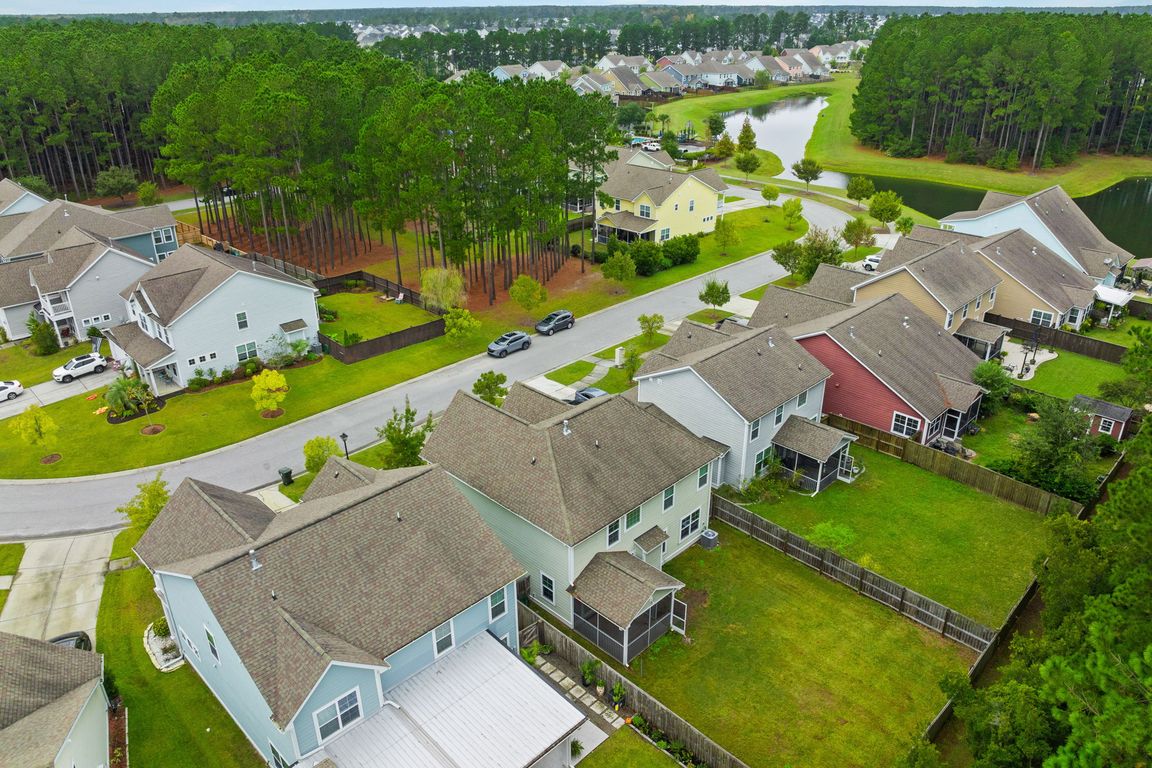Open: Sat 12pm-2pm

Active
$500,000
5beds
2,586sqft
317 Whispering Breeze Ln, Summerville, SC 29486
5beds
2,586sqft
Single family residence
Built in 2015
6,098 sqft
2 Attached garage spaces
$193 price/sqft
What's special
Family roomEat-in areaScreened porchDownstairs bedroomOversized primary bedroom suiteFenced-in backyardLaundry room
Convenience, comfort & community await you at 317 Whispering Breeze Lane. From the foyer, the dining room to your right flows seamlessly into the GRANITE countertopped kitchen, eat-in area & family room. Do take note of the rear SCREENED PORCH & the FENCED-IN BACKYARD beyond! Need a guest or DOWNSTAIRS BEDROOM? ...
- 6 days |
- 297 |
- 11 |
Source: CTMLS,MLS#: 25029328
Travel times
Bedroom
Laundry Room
Primary Bathroom
Zillow last checked: 8 hours ago
Listing updated: November 12, 2025 at 12:24pm
Listed by:
Carolina One Real Estate 843-779-8660
Source: CTMLS,MLS#: 25029328
Facts & features
Interior
Bedrooms & bathrooms
- Bedrooms: 5
- Bathrooms: 4
- Full bathrooms: 4
Rooms
- Room types: Family Room, Dining Room, Eat-In-Kitchen, Family, Foyer, Laundry, Separate Dining
Heating
- Central
Cooling
- Central Air
Appliances
- Laundry: Electric Dryer Hookup, Washer Hookup, Laundry Room
Features
- Ceiling - Smooth, Tray Ceiling(s), High Ceilings, Eat-in Kitchen, Entrance Foyer
- Flooring: Carpet, Ceramic Tile
- Windows: Window Treatments, ENERGY STAR Qualified Windows
- Number of fireplaces: 1
- Fireplace features: Family Room, One
Interior area
- Total structure area: 2,586
- Total interior livable area: 2,586 sqft
Property
Parking
- Total spaces: 2
- Parking features: Garage, Attached
- Attached garage spaces: 2
Features
- Levels: Two
- Stories: 2
- Entry location: Ground Level
- Patio & porch: Front Porch, Screened
- Exterior features: Rain Gutters
- Fencing: Back Yard
Lot
- Size: 6,098.4 Square Feet
- Features: 0 - .5 Acre, Wooded
Details
- Parcel number: 1950300009
Construction
Type & style
- Home type: SingleFamily
- Architectural style: Traditional
- Property subtype: Single Family Residence
Materials
- Cement Siding
- Foundation: Slab
- Roof: Architectural
Condition
- New construction: No
- Year built: 2015
Utilities & green energy
- Sewer: Public Sewer
- Water: Public
- Utilities for property: BCW & SA, Berkeley Elect Co-Op, Dominion Energy
Green energy
- Green verification: HERS Index Score
- Energy efficient items: HVAC, Insulation, Roof
- Indoor air quality: Ventilation
Community & HOA
Community
- Features: Dog Park, Park, Pool, Walk/Jog Trails
- Subdivision: Cane Bay Plantation
Location
- Region: Summerville
Financial & listing details
- Price per square foot: $193/sqft
- Tax assessed value: $444,500
- Annual tax amount: $6,556
- Date on market: 11/6/2025
- Listing terms: Cash,Conventional,FHA,VA Loan