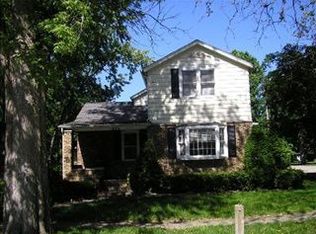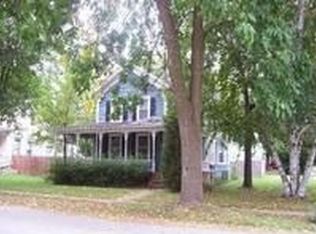Closed
$195,000
317 Washington St, Sandwich, IL 60548
3beds
1,200sqft
Single Family Residence
Built in ----
7,919.21 Square Feet Lot
$237,600 Zestimate®
$163/sqft
$1,542 Estimated rent
Home value
$237,600
$226,000 - $249,000
$1,542/mo
Zestimate® history
Loading...
Owner options
Explore your selling options
What's special
Adorable, updated and charming home with and a huge lot! Step inside the cozy front porch before entering the homey dining room and living room, with many original built ins and hardwood flooring. French doors in the living room and 1st floor bedroom/den. Large kitchen has been updated but keeps the old time charm with a pantry boasting 2 built in hutches, stainless steel appliances, white cabinets and a ceramic backsplash. Updated bath, and a very convenient main floor laundry room! Semi finished basement has a rec room with a bar. There is also a back porch off the kitchen (awesome if you have dogs)! Electric is updated to circuit breakers. Roof is about 9 yrs. old with architectural shingles. Lots of updates in the last few years including, new paint, new furnace and AC, new ceiling fans and light fixtures, new fence and all new appliances in 2021. New kitchen and laundry room flooring. The backyard is a dream and the perfect getaway with a fence and a 2 car detached garage with a very long driveway! Home is in good condition, bring the FHA buyers. Home warranty included too! This is the perfect starter home and it will not last long!
Zillow last checked: 8 hours ago
Listing updated: March 29, 2023 at 01:02am
Listing courtesy of:
Angela Faron, CSC 815-351-0689,
Keller Williams Infinity
Bought with:
Doniella Eubanks
john greene, Realtor
Source: MRED as distributed by MLS GRID,MLS#: 11727952
Facts & features
Interior
Bedrooms & bathrooms
- Bedrooms: 3
- Bathrooms: 1
- Full bathrooms: 1
Primary bedroom
- Features: Flooring (Carpet), Window Treatments (All)
- Level: Second
- Area: 187 Square Feet
- Dimensions: 17X11
Bedroom 2
- Features: Flooring (Hardwood), Window Treatments (All)
- Level: Main
- Area: 120 Square Feet
- Dimensions: 15X8
Bedroom 3
- Features: Flooring (Hardwood), Window Treatments (All)
- Level: Second
- Area: 81 Square Feet
- Dimensions: 9X9
Dining room
- Features: Flooring (Hardwood), Window Treatments (All)
- Level: Main
- Area: 195 Square Feet
- Dimensions: 15X13
Enclosed porch
- Features: Flooring (Other)
- Level: Main
- Area: 160 Square Feet
- Dimensions: 20X8
Kitchen
- Features: Kitchen (Eating Area-Table Space, Pantry-Walk-in), Flooring (Vinyl), Window Treatments (All)
- Level: Main
- Area: 143 Square Feet
- Dimensions: 13X11
Laundry
- Features: Flooring (Vinyl), Window Treatments (All)
- Level: Main
- Area: 36 Square Feet
- Dimensions: 6X6
Living room
- Features: Flooring (Hardwood), Window Treatments (All)
- Level: Main
- Area: 252 Square Feet
- Dimensions: 18X14
Recreation room
- Level: Basement
- Area: 143 Square Feet
- Dimensions: 13X11
Heating
- Natural Gas, Forced Air
Cooling
- Central Air
Appliances
- Included: Range, Microwave, Refrigerator, Washer, Dryer
- Laundry: Main Level, Gas Dryer Hookup, In Unit
Features
- Cathedral Ceiling(s), 1st Floor Bedroom, Built-in Features
- Flooring: Hardwood, Laminate
- Basement: Partially Finished,Full
Interior area
- Total structure area: 0
- Total interior livable area: 1,200 sqft
Property
Parking
- Total spaces: 2
- Parking features: Gravel, No Garage, On Site, Garage Owned, Detached, Garage
- Garage spaces: 2
Accessibility
- Accessibility features: No Disability Access
Features
- Stories: 2
- Patio & porch: Porch
- Fencing: Fenced
Lot
- Size: 7,919 sqft
- Dimensions: 82 X 132
Details
- Parcel number: 1925352007
- Special conditions: None
- Other equipment: Ceiling Fan(s)
Construction
Type & style
- Home type: SingleFamily
- Property subtype: Single Family Residence
Materials
- Vinyl Siding
- Foundation: Concrete Perimeter, Stone
- Roof: Asphalt
Condition
- New construction: No
Utilities & green energy
- Sewer: Public Sewer
- Water: Public
Community & neighborhood
Location
- Region: Sandwich
HOA & financial
HOA
- Services included: None
Other
Other facts
- Listing terms: Conventional
- Ownership: Fee Simple
Price history
| Date | Event | Price |
|---|---|---|
| 3/24/2023 | Sold | $195,000+2.7%$163/sqft |
Source: | ||
| 3/2/2023 | Contingent | $189,900$158/sqft |
Source: | ||
| 3/1/2023 | Listed for sale | $189,900+23.3%$158/sqft |
Source: | ||
| 1/8/2021 | Sold | $154,000-1.9%$128/sqft |
Source: | ||
| 1/1/2021 | Contingent | $157,000$131/sqft |
Source: | ||
Public tax history
| Year | Property taxes | Tax assessment |
|---|---|---|
| 2024 | $3,460 +4.5% | $51,543 +12.3% |
| 2023 | $3,310 +6.2% | $45,898 +8.1% |
| 2022 | $3,117 -11.8% | $42,455 +4.8% |
Find assessor info on the county website
Neighborhood: 60548
Nearby schools
GreatSchools rating
- 10/10W W Woodbury Elementary SchoolGrades: PK-3Distance: 0.1 mi
- 4/10Sandwich Middle SchoolGrades: 6-8Distance: 0.6 mi
- 5/10Sandwich Community High SchoolGrades: 9-12Distance: 0.7 mi
Schools provided by the listing agent
- Elementary: W W Woodbury Elementary School
- Middle: Sandwich Middle School
- High: Sandwich Community High School
- District: 430
Source: MRED as distributed by MLS GRID. This data may not be complete. We recommend contacting the local school district to confirm school assignments for this home.

Get pre-qualified for a loan
At Zillow Home Loans, we can pre-qualify you in as little as 5 minutes with no impact to your credit score.An equal housing lender. NMLS #10287.
Sell for more on Zillow
Get a free Zillow Showcase℠ listing and you could sell for .
$237,600
2% more+ $4,752
With Zillow Showcase(estimated)
$242,352
