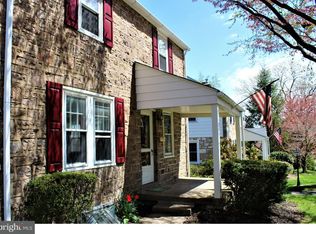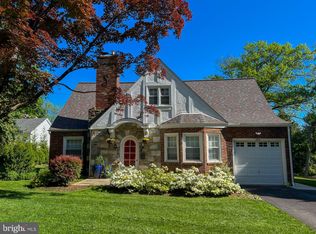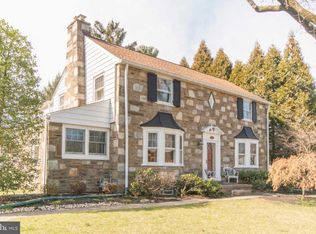Sold for $465,000
$465,000
317 W Waverly Rd, Glenside, PA 19038
3beds
1,452sqft
Single Family Residence
Built in 1946
7,425 Square Feet Lot
$509,000 Zestimate®
$320/sqft
$2,434 Estimated rent
Home value
$509,000
$484,000 - $534,000
$2,434/mo
Zestimate® history
Loading...
Owner options
Explore your selling options
What's special
**OPEN HOUSE Sunday, July 9** Introducing 317 W Waverly Road, a beautiful and bright three-bedroom, one-and-a-half bathroom home in a charming neighborhood in Glenside. As you step onto the front porch and through the front door, you'll be immediately impressed by the abundance of natural light that fills the living room, showcasing the beautiful hardwood floors that extend throughout the home. The living room seamlessly flows into the formal dining room, providing an ideal space for entertaining guests or enjoying family meals. Connected to the dining room is the recently updated kitchen, featuring newer stainless steel appliances and a functional layout, allowing for easy meal preparation and convenient access to outdoor dining and the backyard. Venturing upstairs, you’ll find three bright and spacious bedrooms and a full bathroom. The finished basement adds valuable living space to the home, offering versatility for use as a gym, home office or additional storage, and includes a half bathroom and laundry area. Outside, the property boasts a one-car garage, offering secure parking and storage options. The screened-in porch is the perfect spot to relax and enjoy the warmer weather, while the spacious backyard has ample room for outdoor activities and gardening. Notably, a new superior play system with non-toxic playground rubber mulch was added only a couple of months ago, providing a safe and enjoyable play area for children. This home has several noteworthy features, including a new roof in 2021, a newer hot water heater installed in 2018, central A/C for year-round comfort, newer stainless steel kitchen appliances and new basement floors installed in 2020 with a life-proof lifetime warranty. The location of this home is truly unbeatable. The restaurants and shops along Easton Road and Keswick Village are a short stroll away, and a less than ten-minute walk to the Glenside Train Station ensures a seamless commute to Center City Philadelphia. Close proximity to major roadways such as Rt. 309 and the PA Turnpike allows for easy travel throughout the area. Only steps away from Grove Park and a quick walk to the Glenside pool, you have plenty of options for outdoor activities and a refreshing retreat during the summer months. Glenside Elementary School is located within walking distance, and Ancillae-Assumpta Academy, St. Luke School and Cheltenham High School are a short drive away.
Zillow last checked: 8 hours ago
Listing updated: August 15, 2023 at 08:58am
Listed by:
Claire Hutchison 267-761-8820,
BHHS Fox & Roach-Chestnut Hill,
Listing Team: Jeff Chirico Real Estate Team, Co-Listing Team: Jeff Chirico Real Estate Team,Co-Listing Agent: Jeff Chirico 267-888-5558,
BHHS Fox & Roach-Chestnut Hill
Bought with:
Glen Russell, RS201856L
EXP Realty, LLC
Source: Bright MLS,MLS#: PAMC2076516
Facts & features
Interior
Bedrooms & bathrooms
- Bedrooms: 3
- Bathrooms: 2
- Full bathrooms: 1
- 1/2 bathrooms: 1
Basement
- Area: 0
Heating
- Forced Air, Electric
Cooling
- Central Air, Natural Gas
Appliances
- Included: Dishwasher, Dryer, Refrigerator, Stainless Steel Appliance(s), Washer, Gas Water Heater
- Laundry: In Basement
Features
- Dining Area, Kitchen - Galley
- Flooring: Wood
- Basement: Full,Finished
- Number of fireplaces: 1
- Fireplace features: Wood Burning
Interior area
- Total structure area: 1,452
- Total interior livable area: 1,452 sqft
- Finished area above ground: 1,452
Property
Parking
- Total spaces: 1
- Parking features: Other, Attached, Driveway
- Attached garage spaces: 1
- Has uncovered spaces: Yes
Accessibility
- Accessibility features: None
Features
- Levels: Two
- Stories: 2
- Patio & porch: Patio, Porch
- Exterior features: Play Equipment, Sidewalks
- Pool features: None
Lot
- Size: 7,425 sqft
- Dimensions: 55.00 x 0.00
Details
- Additional structures: Above Grade
- Parcel number: 310028132007
- Zoning: R5
- Special conditions: Standard
Construction
Type & style
- Home type: SingleFamily
- Architectural style: Colonial
- Property subtype: Single Family Residence
Materials
- Masonry
- Foundation: Other
- Roof: Shingle
Condition
- New construction: No
- Year built: 1946
Utilities & green energy
- Sewer: Public Sewer
- Water: Public
Community & neighborhood
Location
- Region: Glenside
- Subdivision: Glenside
- Municipality: CHELTENHAM TWP
Other
Other facts
- Listing agreement: Exclusive Right To Sell
- Listing terms: Cash,Conventional
- Ownership: Fee Simple
Price history
| Date | Event | Price |
|---|---|---|
| 8/15/2023 | Sold | $465,000+16.3%$320/sqft |
Source: | ||
| 7/12/2023 | Contingent | $399,900$275/sqft |
Source: | ||
| 7/7/2023 | Listed for sale | $399,900+56.8%$275/sqft |
Source: | ||
| 12/14/2017 | Sold | $255,000-2.9%$176/sqft |
Source: Public Record Report a problem | ||
| 10/11/2017 | Price change | $262,500-2.7%$181/sqft |
Source: Coldwell Banker Residential Brokerage - Lancaster #269538 Report a problem | ||
Public tax history
| Year | Property taxes | Tax assessment |
|---|---|---|
| 2025 | $9,037 +2.7% | $132,870 |
| 2024 | $8,801 | $132,870 |
| 2023 | $8,801 +2.1% | $132,870 |
Find assessor info on the county website
Neighborhood: 19038
Nearby schools
GreatSchools rating
- 6/10Glenside Elementary SchoolGrades: K-4Distance: 0.3 mi
- 5/10Cedarbrook Middle SchoolGrades: 7-8Distance: 1.4 mi
- 5/10Cheltenham High SchoolGrades: 9-12Distance: 0.9 mi
Schools provided by the listing agent
- Elementary: Glenside
- Middle: Cedarbrook
- High: Cheltenham
- District: Cheltenham
Source: Bright MLS. This data may not be complete. We recommend contacting the local school district to confirm school assignments for this home.
Get a cash offer in 3 minutes
Find out how much your home could sell for in as little as 3 minutes with a no-obligation cash offer.
Estimated market value$509,000
Get a cash offer in 3 minutes
Find out how much your home could sell for in as little as 3 minutes with a no-obligation cash offer.
Estimated market value
$509,000


