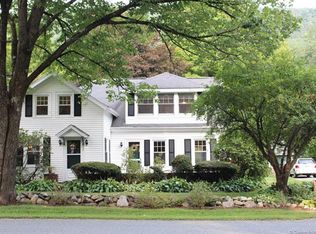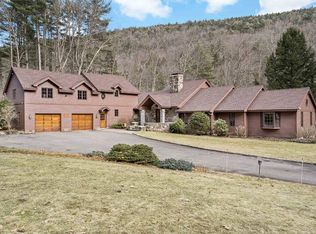Sold for $389,500 on 08/31/23
$389,500
317 West River Road, Barkhamsted, CT 06065
4beds
1,711sqft
Single Family Residence
Built in 1949
1.06 Acres Lot
$414,900 Zestimate®
$228/sqft
$3,110 Estimated rent
Home value
$414,900
$390,000 - $440,000
$3,110/mo
Zestimate® history
Loading...
Owner options
Explore your selling options
What's special
Welcome to this adorable country cape home, a charming residence that has been meticulously maintained. Just a short distance to the picturesque Farmington River, this property offers a delightful combination of comfort and natural beauty. The house itself boasts a thoughtful layout, with one bedroom conveniently located on the main level, ensuring easy accessibility. The upper level comprises three additional bedrooms, providing ample space for a growing family or accommodating guests. One of the standout features of this home is the spacious screened-in porch. This inviting area allows you to relax and unwind while enjoying the surrounding scenery, be it a vibrant sunset or the gentle rustling of leaves. It serves as a perfect spot to entertain friends or simply enjoy a quiet moment of solitude. Stepping outside, you'll discover the enchanting landscape that surrounds the property. Gorgeous flower and vegetable gardens have been lovingly cultivated, adding bursts of color and fragrances throughout the seasons. This serene setting provides a peaceful ambiance, where you can fully immerse yourself in the tranquility of nature. Don't miss out on this gem!
Zillow last checked: 8 hours ago
Listing updated: July 09, 2024 at 08:18pm
Listed by:
Jennifer Roller 860-459-0805,
Berkshire Hathaway NE Prop. 860-658-1981
Bought with:
Rosemary Russo, RES.0593069
Century 21 AllPoints Realty
Source: Smart MLS,MLS#: 170582712
Facts & features
Interior
Bedrooms & bathrooms
- Bedrooms: 4
- Bathrooms: 2
- Full bathrooms: 1
- 1/2 bathrooms: 1
Primary bedroom
- Features: Wall/Wall Carpet
- Level: Upper
Bedroom
- Features: Wall/Wall Carpet
- Level: Upper
Bedroom
- Features: Hardwood Floor
- Level: Upper
Bedroom
- Features: Hardwood Floor
- Level: Main
Den
- Features: Wood Stove, Hardwood Floor
- Level: Main
Family room
- Features: Fireplace, Hardwood Floor
- Level: Main
Kitchen
- Features: Hardwood Floor
- Level: Main
Other
- Features: Hardwood Floor
- Level: Main
Heating
- Baseboard, Hot Water, Wood/Coal Stove, Electric, Oil, Wood
Cooling
- Window Unit(s)
Appliances
- Included: Electric Range, Refrigerator, Dishwasher, Washer, Dryer, Electric Water Heater
- Laundry: Main Level
Features
- Basement: Full,Unfinished
- Attic: Storage
- Number of fireplaces: 1
Interior area
- Total structure area: 1,711
- Total interior livable area: 1,711 sqft
- Finished area above ground: 1,711
Property
Parking
- Parking features: Driveway, Off Street, Private
- Has uncovered spaces: Yes
Features
- Patio & porch: Deck, Porch, Screened
- Exterior features: Garden, Stone Wall
- Fencing: Electric
- Waterfront features: River Front, Walk to Water
Lot
- Size: 1.06 Acres
- Features: Few Trees
Details
- Additional structures: Shed(s)
- Parcel number: 793588
- Zoning: RA-2
Construction
Type & style
- Home type: SingleFamily
- Architectural style: Cape Cod
- Property subtype: Single Family Residence
Materials
- Wood Siding
- Foundation: Concrete Perimeter
- Roof: Asphalt
Condition
- New construction: No
- Year built: 1949
Utilities & green energy
- Sewer: Septic Tank
- Water: Well
Community & neighborhood
Location
- Region: Barkhamsted
- Subdivision: Riverton
Price history
| Date | Event | Price |
|---|---|---|
| 8/31/2023 | Sold | $389,500+21.7%$228/sqft |
Source: | ||
| 7/19/2023 | Pending sale | $320,000$187/sqft |
Source: | ||
| 7/13/2023 | Listed for sale | $320,000$187/sqft |
Source: | ||
Public tax history
| Year | Property taxes | Tax assessment |
|---|---|---|
| 2025 | $5,553 -0.9% | $218,900 |
| 2024 | $5,604 +18.3% | $218,900 +56.8% |
| 2023 | $4,738 +1.5% | $139,590 |
Find assessor info on the county website
Neighborhood: 06063
Nearby schools
GreatSchools rating
- 7/10Barkhamsted Elementary SchoolGrades: K-6Distance: 2.9 mi
- 6/10Northwestern Regional Middle SchoolGrades: 7-8Distance: 2.8 mi
- 8/10Northwestern Regional High SchoolGrades: 9-12Distance: 2.8 mi
Schools provided by the listing agent
- Elementary: Barkhamsted
- High: Region 7
Source: Smart MLS. This data may not be complete. We recommend contacting the local school district to confirm school assignments for this home.

Get pre-qualified for a loan
At Zillow Home Loans, we can pre-qualify you in as little as 5 minutes with no impact to your credit score.An equal housing lender. NMLS #10287.
Sell for more on Zillow
Get a free Zillow Showcase℠ listing and you could sell for .
$414,900
2% more+ $8,298
With Zillow Showcase(estimated)
$423,198
