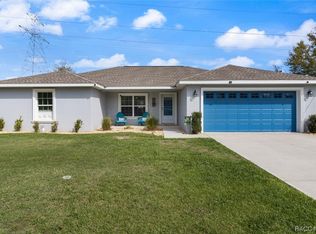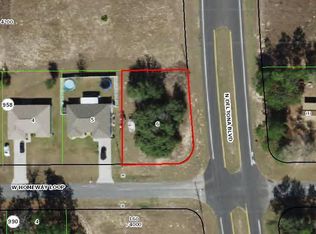Sold for $269,900
$269,900
317 W Homeway Loop, Citrus Springs, FL 34434
4beds
1,677sqft
Single Family Residence
Built in 2021
10,018.8 Square Feet Lot
$268,300 Zestimate®
$161/sqft
$1,870 Estimated rent
Home value
$268,300
$233,000 - $306,000
$1,870/mo
Zestimate® history
Loading...
Owner options
Explore your selling options
What's special
4/2/2 CITRUS SPRINGS HOME! Great opportunity to own a well-maintained home built in 2021. You'll appreciate the high-ceilings and split floor plan with 1,677 of living space, complete with living & dining area, a generously sized kitchen with breakfast bar, granite countertops, pendant lights, cabinet crown molding, stainless appliances and soft close cabinets. The owners retreat comes complete with an en suite with 3 additional bedrooms on the adjacent side. You'll appreciate the neutral tones, custom blinds, ceiling fans, dual pane windows and plank tile flooring in the entertaining areas as well as inside laundry for your convenience. No neighbors behind you! Aerobic Septic System/Public water. Citrus Springs offers a golf course, tennis courts, community center, library, park, gas stations, and restaurants with No HOA Fee!!! You'll be 5 miles from the new Shoppes at Black Diamond (Target, Aldi, Texas Roadhouse, Hobby Lobby and more) and 7 miles from Dunnellon where you can enjoy the famous Rainbow River with its crystal clear water. You will be in close proximity to all things the Nature Coast has to offer, such as boating, kayaking, swimming, snorkeling, diving, scalloping, fishing, hunting, shopping, dining, and so much more! 1 mile to Central Ridge Elementary and Citrus SPrings Middle School. DON'T WAIT, this home will not last!
Zillow last checked: 8 hours ago
Listing updated: May 30, 2025 at 01:58pm
Listed by:
Bruce Brunk 352-228-7744,
Keller Williams Realty - Elite Partners II
Bought with:
Jacqueline M. King, 3117899
Keller Williams-Elite Partners
Source: Realtors Association of Citrus County,MLS#: 842145 Originating MLS: Realtors Association of Citrus County
Originating MLS: Realtors Association of Citrus County
Facts & features
Interior
Bedrooms & bathrooms
- Bedrooms: 4
- Bathrooms: 2
- Full bathrooms: 2
Primary bedroom
- Features: Primary Suite
- Level: Main
- Dimensions: 13.00 x 13.00
Bedroom
- Level: Main
- Dimensions: 12.00 x 11.00
Bedroom
- Level: Main
- Dimensions: 11.00 x 10.00
Bedroom
- Level: Main
- Dimensions: 15.00 x 11.00
Primary bathroom
- Level: Main
- Dimensions: 7.11 x 8.40
Dining room
- Level: Main
- Dimensions: 11.00 x 12.00
Garage
- Level: Main
- Dimensions: 19.00 x 20.00
Kitchen
- Level: Main
- Dimensions: 11.00 x 12.00
Living room
- Level: Main
- Dimensions: 17.00 x 15.00
Heating
- Heat Pump
Cooling
- Central Air
Appliances
- Included: Dishwasher, Microwave, Oven, Range, Refrigerator
- Laundry: Laundry - Living Area
Features
- Breakfast Bar, High Ceilings, Primary Suite, Open Floorplan, Stone Counters, Shower Only, Separate Shower, Vaulted Ceiling(s), Walk-In Closet(s), Wood Cabinets, Sliding Glass Door(s)
- Flooring: Carpet, Tile
- Doors: Sliding Doors
- Windows: Double Pane Windows
Interior area
- Total structure area: 2,199
- Total interior livable area: 1,677 sqft
Property
Parking
- Total spaces: 2
- Parking features: Attached, Concrete, Driveway, Garage
- Attached garage spaces: 2
- Has uncovered spaces: Yes
Features
- Levels: One
- Stories: 1
- Exterior features: Concrete Driveway, Room For Pool
- Pool features: None
Lot
- Size: 10,018 sqft
- Dimensions: 80 x 125
- Features: Rectangular
Details
- Parcel number: 1898871
- Zoning: PDR
- Special conditions: Standard,Listed As-Is
Construction
Type & style
- Home type: SingleFamily
- Architectural style: Ranch,One Story
- Property subtype: Single Family Residence
Materials
- Stucco
- Foundation: Block, Slab
- Roof: Asphalt,Shingle
Condition
- New construction: No
- Year built: 2021
Utilities & green energy
- Sewer: Septic Tank
- Water: Public
Community & neighborhood
Community
- Community features: Clubhouse, Golf, Playground, Park, Putting Green, Restaurant, Shopping, Tennis Court(s), Trails/Paths
Location
- Region: Citrus Springs
- Subdivision: Citrus Springs
Other
Other facts
- Listing terms: Cash,Conventional,FHA
- Road surface type: Paved
Price history
| Date | Event | Price |
|---|---|---|
| 5/30/2025 | Sold | $269,900$161/sqft |
Source: | ||
| 4/30/2025 | Pending sale | $269,900$161/sqft |
Source: | ||
| 4/14/2025 | Listed for sale | $269,900+34.9%$161/sqft |
Source: | ||
| 3/19/2021 | Sold | $200,000+0.1%$119/sqft |
Source: | ||
| 1/8/2021 | Pending sale | $199,900$119/sqft |
Source: | ||
Public tax history
| Year | Property taxes | Tax assessment |
|---|---|---|
| 2024 | $2,929 -11.7% | $225,015 +8.7% |
| 2023 | $3,315 +13.8% | $206,944 +10% |
| 2022 | $2,914 +3859.9% | $188,131 +6691.7% |
Find assessor info on the county website
Neighborhood: 34434
Nearby schools
GreatSchools rating
- 4/10Central Ridge Elementary SchoolGrades: PK-5Distance: 0.8 mi
- 5/10Citrus Springs Middle SchoolGrades: 6-8Distance: 0.9 mi
- 5/10Lecanto High SchoolGrades: 9-12Distance: 10.2 mi
Schools provided by the listing agent
- Elementary: Central Ridge Elementary
- Middle: Citrus Springs Middle
- High: Lecanto High
Source: Realtors Association of Citrus County. This data may not be complete. We recommend contacting the local school district to confirm school assignments for this home.
Get pre-qualified for a loan
At Zillow Home Loans, we can pre-qualify you in as little as 5 minutes with no impact to your credit score.An equal housing lender. NMLS #10287.
Sell with ease on Zillow
Get a Zillow Showcase℠ listing at no additional cost and you could sell for —faster.
$268,300
2% more+$5,366
With Zillow Showcase(estimated)$273,666

