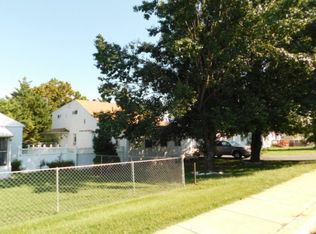Sold for $185,000
$185,000
317 Trappe Rd, Baltimore, MD 21222
2beds
789sqft
Single Family Residence
Built in 1944
-- sqft lot
$239,900 Zestimate®
$234/sqft
$1,877 Estimated rent
Home value
$239,900
$221,000 - $257,000
$1,877/mo
Zestimate® history
Loading...
Owner options
Explore your selling options
What's special
This property is eligible under Freddie Mac First Look Initiative through 03/13/2025, Highest & Best. The deadline for submission is (02/25/2025 10 am local time ), Only complete package offers will be submitted, buyer to verify ground rent if any. Asset has repairs (New Laminate Flooring, Drywall, Bathroom upgrade, New Kitchen, New Hot water Tank, Front door painted and siding cleaned, Painted throughout, and ceiling fans). Seller is open to concessions during negotiations. Concessions cannot exceed actual closing costs. EMD to be held by Kemp & Associates if offer is accepted, EMD must be in the form of a cashiers check. Please complete all offers on a MAR contract, download documents, check sheet and include them with your offer package.
Zillow last checked: 8 hours ago
Listing updated: August 07, 2025 at 03:02pm
Listed by:
Darryl Kemp 410-365-8625,
Kemp & Associates Real Estate,
Co-Listing Agent: Roberto Vannucchi 877-500-1415,
homegenius Real Estate, LLC
Bought with:
Tanya Bolling, 656044
EXP Realty, LLC
Source: Bright MLS,MLS#: MDBC2118682
Facts & features
Interior
Bedrooms & bathrooms
- Bedrooms: 2
- Bathrooms: 1
- Full bathrooms: 1
- Main level bathrooms: 1
- Main level bedrooms: 2
Primary bedroom
- Level: Main
- Area: 132 Square Feet
- Dimensions: 11 X 12
Bedroom 2
- Level: Main
- Area: 99 Square Feet
- Dimensions: 11 X 9
Kitchen
- Level: Main
- Area: 132 Square Feet
- Dimensions: 12 X 11
Living room
- Level: Main
- Area: 169 Square Feet
- Dimensions: 13 X 13
Other
- Level: Main
- Area: 45 Square Feet
- Dimensions: 5 X 9
Heating
- Forced Air, Natural Gas
Cooling
- Central Air, Electric
Appliances
- Included: Water Heater
Features
- Kitchen - Table Space, Dry Wall
- Flooring: Laminate
- Windows: Double Pane Windows, Screens, Window Treatments
- Has basement: No
- Has fireplace: No
Interior area
- Total structure area: 789
- Total interior livable area: 789 sqft
- Finished area above ground: 789
- Finished area below ground: 0
Property
Parking
- Total spaces: 2
- Parking features: Off Street, Driveway
- Uncovered spaces: 2
Accessibility
- Accessibility features: No Stairs, Other, Wheelchair Mod
Features
- Levels: One
- Stories: 1
- Pool features: None
- Fencing: Back Yard
Lot
- Dimensions: 1.00 x
Details
- Additional structures: Above Grade, Below Grade
- Parcel number: 04121213000960
- Zoning: R1
- Special conditions: Real Estate Owned
Construction
Type & style
- Home type: SingleFamily
- Architectural style: Bungalow
- Property subtype: Single Family Residence
Materials
- Aluminum Siding
- Foundation: Crawl Space
- Roof: Shingle
Condition
- Very Good
- New construction: No
- Year built: 1944
Utilities & green energy
- Sewer: Public Sewer
- Water: Public
Community & neighborhood
Location
- Region: Baltimore
- Subdivision: Gray Manor
Other
Other facts
- Listing agreement: Exclusive Right To Sell
- Listing terms: FHA,Conventional,Cash,VA Loan
- Ownership: Other
Price history
| Date | Event | Price |
|---|---|---|
| 7/30/2025 | Sold | $185,000-2.6%$234/sqft |
Source: | ||
| 3/19/2025 | Pending sale | $189,900$241/sqft |
Source: | ||
| 3/19/2025 | Listed for sale | $189,900+15.9%$241/sqft |
Source: | ||
| 8/27/2024 | Sold | $163,902+86.3%$208/sqft |
Source: Public Record Report a problem | ||
| 8/30/2002 | Sold | $88,000$112/sqft |
Source: Public Record Report a problem | ||
Public tax history
| Year | Property taxes | Tax assessment |
|---|---|---|
| 2025 | $2,289 +40.2% | $147,267 +9.3% |
| 2024 | $1,633 +10.3% | $134,733 +10.3% |
| 2023 | $1,481 +4.7% | $122,200 |
Find assessor info on the county website
Neighborhood: 21222
Nearby schools
GreatSchools rating
- 4/10Bear Creek Elementary SchoolGrades: PK-5Distance: 0.8 mi
- 1/10General John Stricker Middle SchoolGrades: 6-8Distance: 0.3 mi
- 2/10Patapsco High & Center For ArtsGrades: 9-12Distance: 0.6 mi
Schools provided by the listing agent
- District: Baltimore County Public Schools
Source: Bright MLS. This data may not be complete. We recommend contacting the local school district to confirm school assignments for this home.
Get a cash offer in 3 minutes
Find out how much your home could sell for in as little as 3 minutes with a no-obligation cash offer.
Estimated market value$239,900
Get a cash offer in 3 minutes
Find out how much your home could sell for in as little as 3 minutes with a no-obligation cash offer.
Estimated market value
$239,900
