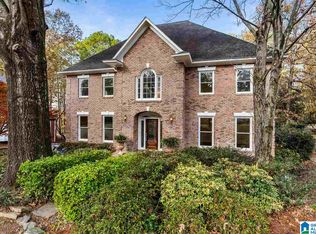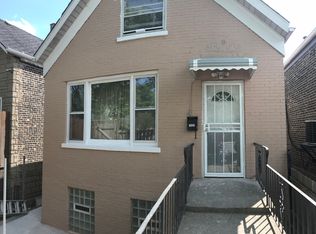Sold for $633,000
$633,000
317 Trace Ridge Rd, Hoover, AL 35244
5beds
5,627sqft
Single Family Residence
Built in 1990
0.47 Acres Lot
$646,200 Zestimate®
$112/sqft
$4,994 Estimated rent
Home value
$646,200
$614,000 - $685,000
$4,994/mo
Zestimate® history
Loading...
Owner options
Explore your selling options
What's special
Welcome Home! Located on a quiet cul-de-sac in the heart of Trace Crossings, this 6-bed/4.5-bath home has room for all! Soaring foyer, formal dining, and office space. Spacious kitchen with bar and table options and beautiful bay window overlooking the open deck with total privacy & beautiful shade trees. The main level also includes a master suite with his/her closets and separate vanities. Upstairs are four more generously sized bedrooms and two full baths. The finished basement has a large den space, a bar area, a bedroom, and a full bathroom. There's enough space here for all the family time or entertaining you can imagine! Walking distance to swimming and tennis and convenient to shopping and highways. Put this on your list to see!
Zillow last checked: 8 hours ago
Listing updated: September 22, 2025 at 05:17pm
Listed by:
Heather Goss 205-563-0456,
Keller Williams Realty Vestavia
Bought with:
Chris Vonderau
RE/MAX Advantage
Mary Lou Vonderau
RE/MAX Advantage
Source: GALMLS,MLS#: 21425458
Facts & features
Interior
Bedrooms & bathrooms
- Bedrooms: 5
- Bathrooms: 5
- Full bathrooms: 4
- 1/2 bathrooms: 1
Primary bedroom
- Level: First
Bedroom 1
- Level: Second
Bedroom 2
- Level: Second
Bedroom 3
- Level: Second
Bedroom 4
- Level: Second
Primary bathroom
- Level: First
Bathroom 1
- Level: First
Bathroom 3
- Level: Second
Bathroom 4
- Level: Basement
Dining room
- Level: First
Family room
- Level: First
Kitchen
- Features: Eat-in Kitchen, Kitchen Island, Pantry
- Level: First
Living room
- Level: First
Basement
- Area: 2379
Heating
- Forced Air, Natural Gas
Cooling
- Central Air, Ceiling Fan(s)
Appliances
- Included: Gas Cooktop, Dishwasher, Microwave, Electric Oven, Stainless Steel Appliance(s), Gas Water Heater
- Laundry: Electric Dryer Hookup, Sink, Washer Hookup, Main Level, Laundry Room, Yes
Features
- High Ceilings, Crown Molding, Smooth Ceilings, Tray Ceiling(s), Separate Shower, Double Vanity, Tub/Shower Combo, Walk-In Closet(s)
- Flooring: Carpet, Hardwood, Stone, Tile
- Doors: Storm Door(s)
- Windows: Bay Window(s), Double Pane Windows
- Basement: Full,Partially Finished,Block
- Attic: Walk-In,Yes
- Number of fireplaces: 1
- Fireplace features: Gas Starter, Living Room, Gas
Interior area
- Total interior livable area: 5,627 sqft
- Finished area above ground: 4,027
- Finished area below ground: 1,600
Property
Parking
- Total spaces: 2
- Parking features: Basement, Driveway, Garage Faces Side
- Attached garage spaces: 2
- Has uncovered spaces: Yes
Features
- Levels: One and One Half
- Stories: 1
- Patio & porch: Open (PATIO), Patio, Open (DECK), Screened (DECK), Deck
- Pool features: In Ground, Fenced, Community
- Has spa: Yes
- Spa features: Bath
- Fencing: Fenced
- Has view: Yes
- View description: None
- Waterfront features: No
Lot
- Size: 0.47 Acres
- Features: Interior Lot, Few Trees
Details
- Parcel number: 3900271000003.028
- Special conditions: N/A
Construction
Type & style
- Home type: SingleFamily
- Property subtype: Single Family Residence
Materials
- Brick
- Foundation: Basement
Condition
- Year built: 1990
Utilities & green energy
- Water: Public
- Utilities for property: Sewer Connected
Community & neighborhood
Community
- Community features: Clubhouse, Playground, Sidewalks, Street Lights, Tennis Court(s), Walking Paths
Location
- Region: Hoover
- Subdivision: Willow Trace
HOA & financial
HOA
- Has HOA: Yes
- HOA fee: $1,070 annually
- Amenities included: Recreation Facilities
- Services included: Maintenance Grounds, Reserve for Improvements, Utilities for Comm Areas
Other
Other facts
- Price range: $633K - $633K
- Road surface type: Paved
Price history
| Date | Event | Price |
|---|---|---|
| 8/27/2025 | Sold | $633,000-0.9%$112/sqft |
Source: | ||
| 7/30/2025 | Contingent | $639,000$114/sqft |
Source: | ||
| 7/18/2025 | Listed for sale | $639,000+27.8%$114/sqft |
Source: | ||
| 2/24/2017 | Sold | $500,000+0%$89/sqft |
Source: | ||
| 1/11/2017 | Listed for sale | $499,999+2%$89/sqft |
Source: RealtySouth #770960 Report a problem | ||
Public tax history
| Year | Property taxes | Tax assessment |
|---|---|---|
| 2025 | $3,736 | $59,220 |
| 2024 | $3,736 | $59,220 |
| 2023 | $3,736 | $59,220 |
Find assessor info on the county website
Neighborhood: 35244
Nearby schools
GreatSchools rating
- 9/10Trace Crossings Elementary SchoolGrades: PK-5Distance: 1.1 mi
- 10/10Robert F Bumpus Middle SchoolGrades: 6-8Distance: 2.1 mi
- 8/10Hoover High SchoolGrades: 9-12Distance: 0.8 mi
Schools provided by the listing agent
- Elementary: Trace Crossings
- Middle: Bumpus, Robert F
- High: Hoover
Source: GALMLS. This data may not be complete. We recommend contacting the local school district to confirm school assignments for this home.
Get a cash offer in 3 minutes
Find out how much your home could sell for in as little as 3 minutes with a no-obligation cash offer.
Estimated market value$646,200
Get a cash offer in 3 minutes
Find out how much your home could sell for in as little as 3 minutes with a no-obligation cash offer.
Estimated market value
$646,200

