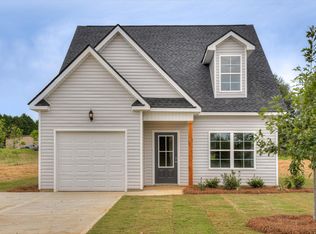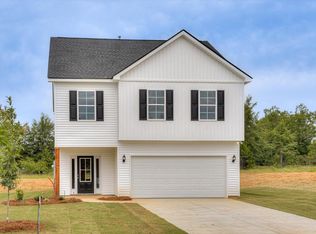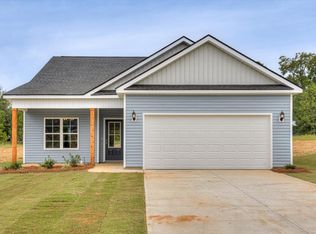Sold for $274,900
$274,900
317 TERRACE HILL Road, Wrens, GA 30833
3beds
1,717sqft
Single Family Residence
Built in 2024
0.6 Acres Lot
$273,700 Zestimate®
$160/sqft
$1,910 Estimated rent
Home value
$273,700
Estimated sales range
Not available
$1,910/mo
Zestimate® history
Loading...
Owner options
Explore your selling options
What's special
Welcome home to White Oak Terrace and the Kendal Plan! Features include1,717 sq. ft open ranch plan, 3 bedrooms, 2 bathrooms, 1,950 sq. ft. granite counter tops, lvp flooring in common areas, stainless steel appliances, gas stove, double car garage, open great room, huge .60 acre lot with plenty of space for a shop, spray foam insulation in attic for excellent energy conservation, architectural shingle roofs, and much more! White Oak terrace is composed of 18 lots total with NO HOA and large lots close to everything!
Zillow last checked: 8 hours ago
Listing updated: May 13, 2025 at 12:26pm
Listed by:
Caleb Willing 706-825-5086,
Better Homes & Gardens Executive Partners
Bought with:
Kimberly P Wells, 119821
Meybohm Real Estate - Evans
Source: Hive MLS,MLS#: 531610
Facts & features
Interior
Bedrooms & bathrooms
- Bedrooms: 3
- Bathrooms: 2
- Full bathrooms: 2
Primary bedroom
- Level: Main
- Dimensions: 13 x 15
Bedroom 2
- Level: Main
- Dimensions: 12 x 11
Bedroom 3
- Level: Main
- Dimensions: 11 x 11
Dining room
- Level: Main
- Dimensions: 10 x 12
Great room
- Level: Main
- Dimensions: 18 x 16
Kitchen
- Level: Main
- Dimensions: 10 x 12
Heating
- Natural Gas
Cooling
- Central Air, Single System
Appliances
- Included: Dishwasher, Disposal, Gas Range, Microwave
Features
- See Remarks, Smoke Detector(s)
- Flooring: Luxury Vinyl
- Has basement: No
- Has fireplace: No
Interior area
- Total structure area: 1,717
- Total interior livable area: 1,717 sqft
Property
Parking
- Parking features: Concrete, Garage
- Has garage: Yes
Features
- Levels: One
- Patio & porch: Covered, Patio
Lot
- Size: 0.60 Acres
- Dimensions: .60
- Features: See Remarks
Details
- Parcel number: 0000
Construction
Type & style
- Home type: SingleFamily
- Architectural style: Ranch
- Property subtype: Single Family Residence
Materials
- Vinyl Siding
- Foundation: Slab
- Roof: Composition
Condition
- New Construction
- New construction: Yes
- Year built: 2024
Details
- Builder name: Forever Homes
Utilities & green energy
- Sewer: Public Sewer
- Water: Public
Community & neighborhood
Community
- Community features: See Remarks
Location
- Region: Wrens
- Subdivision: Jefferson
Other
Other facts
- Listing agreement: Exclusive Right To Sell
- Listing terms: USDA Loan,VA Loan,Cash,Conventional,FHA
Price history
| Date | Event | Price |
|---|---|---|
| 3/21/2025 | Sold | $274,900$160/sqft |
Source: | ||
| 2/8/2025 | Pending sale | $274,900$160/sqft |
Source: | ||
| 7/15/2024 | Listed for sale | $274,900$160/sqft |
Source: | ||
Public tax history
Tax history is unavailable.
Neighborhood: 30833
Nearby schools
GreatSchools rating
- 4/10Wrens Elementary SchoolGrades: PK-5Distance: 1.2 mi
- 3/10Jefferson County Middle SchoolGrades: 6-8Distance: 8.3 mi
- 3/10Jefferson County High SchoolGrades: 9-12Distance: 8.3 mi
Schools provided by the listing agent
- Elementary: Jefferson
- Middle: Jefferson County
- High: Jefferson County
Source: Hive MLS. This data may not be complete. We recommend contacting the local school district to confirm school assignments for this home.
Get pre-qualified for a loan
At Zillow Home Loans, we can pre-qualify you in as little as 5 minutes with no impact to your credit score.An equal housing lender. NMLS #10287.


