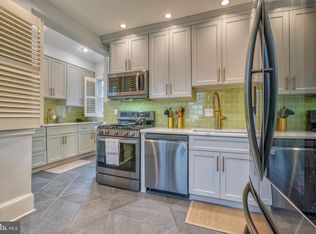Sold for $677,000
$677,000
317 Taplow Rd, Baltimore, MD 21212
5beds
1,996sqft
Single Family Residence
Built in 1925
8,128 Square Feet Lot
$666,300 Zestimate®
$339/sqft
$2,745 Estimated rent
Home value
$666,300
$573,000 - $773,000
$2,745/mo
Zestimate® history
Loading...
Owner options
Explore your selling options
What's special
Lovingly renovated and updated to create sunny spaces and a house you will want to come home to. From the foyer to the mud room, each first floor room feels bright, open, and welcoming. There's a coastal vibe emanating from the chic walls, the warm sunroom, and the gorgeous open kitchen. Off the mud room there is an adorable half bath. The level fenced yard is perfect for dogs, a lacrosse backstop, or soccer goal. Relax on the patio each evening. On the second floor, find four bedrooms and a full bath. One of the bedrooms, currently used as an art studio, holds the staircase to the third floor primary suite. Imagine solitude and serenity with an entire floor you can call your own. Each room has been renovated or improved in some way since this home was purchased by the current owner. 317 Taplow is just a block and a half from Homeland's famous lakes, where you can watch the geese, look for the fish, or spend the afternoon reading a book in the sun. Enjoy walking to local restaurants and shops at Belvedere Square.
Zillow last checked: 8 hours ago
Listing updated: April 07, 2025 at 05:30am
Listed by:
Ashley Richardson 410-868-1474,
Monument Sotheby's International Realty
Bought with:
JASMIN MOSBY, 5018140
Monument Sotheby's International Realty
Source: Bright MLS,MLS#: MDBA2157650
Facts & features
Interior
Bedrooms & bathrooms
- Bedrooms: 5
- Bathrooms: 3
- Full bathrooms: 2
- 1/2 bathrooms: 1
- Main level bathrooms: 1
Primary bedroom
- Level: Upper
Bedroom 2
- Features: Flooring - HardWood
- Level: Upper
Bedroom 3
- Features: Flooring - HardWood
- Level: Upper
Bedroom 4
- Features: Flooring - HardWood
- Level: Upper
Bedroom 5
- Level: Upper
Primary bathroom
- Level: Upper
Dining room
- Features: Flooring - HardWood
- Level: Main
Foyer
- Features: Flooring - HardWood
- Level: Main
Other
- Level: Upper
Half bath
- Level: Main
Kitchen
- Level: Main
Living room
- Features: Flooring - HardWood, Fireplace - Wood Burning
- Level: Main
Mud room
- Level: Main
Study
- Features: Flooring - Tile/Brick
- Level: Main
Heating
- Radiator, Natural Gas
Cooling
- Ceiling Fan(s), Central Air, Electric
Appliances
- Included: Microwave, Washer, Oven/Range - Gas, Dishwasher, Dryer, Water Heater, Gas Water Heater
- Laundry: In Basement, Has Laundry, Dryer In Unit, Washer In Unit, Mud Room
Features
- Dining Area, Upgraded Countertops, Bathroom - Tub Shower, Open Floorplan, Floor Plan - Traditional, Eat-in Kitchen, Primary Bath(s), Other, 9'+ Ceilings, High Ceilings, Plaster Walls
- Flooring: Hardwood, Wood
- Doors: Storm Door(s)
- Windows: Screens, Storm Window(s), Wood Frames
- Basement: Shelving,Windows,Exterior Entry,Walk-Out Access
- Number of fireplaces: 1
- Fireplace features: Mantel(s)
Interior area
- Total structure area: 2,646
- Total interior livable area: 1,996 sqft
- Finished area above ground: 1,996
Property
Parking
- Total spaces: 1
- Parking features: Garage Faces Rear, On Street, Detached
- Garage spaces: 1
- Has uncovered spaces: Yes
Accessibility
- Accessibility features: None
Features
- Levels: Four
- Stories: 4
- Patio & porch: Patio, Porch
- Exterior features: Sidewalks
- Pool features: None
- Fencing: Full
Lot
- Size: 8,128 sqft
- Features: Landscaped
Details
- Additional structures: Above Grade, Below Grade
- Parcel number: 0327115003 010
- Zoning: R-1
- Zoning description: r
- Special conditions: Standard
Construction
Type & style
- Home type: SingleFamily
- Architectural style: Colonial,Tudor
- Property subtype: Single Family Residence
Materials
- Frame, Wood Siding
- Foundation: Stone
- Roof: Slate
Condition
- Very Good
- New construction: No
- Year built: 1925
Utilities & green energy
- Electric: 200+ Amp Service, 220 Volts
- Sewer: Public Sewer
- Water: Public
- Utilities for property: Above Ground, Cable
Community & neighborhood
Location
- Region: Baltimore
- Subdivision: Greater Homeland Historic District
- Municipality: Baltimore City
HOA & financial
HOA
- Has HOA: Yes
- HOA fee: $55 annually
- Amenities included: Common Grounds
Other
Other facts
- Listing agreement: Exclusive Right To Sell
- Ownership: Fee Simple
Price history
| Date | Event | Price |
|---|---|---|
| 4/7/2025 | Sold | $677,000+8.3%$339/sqft |
Source: | ||
| 3/10/2025 | Contingent | $625,000$313/sqft |
Source: | ||
| 3/8/2025 | Listed for sale | $625,000+101%$313/sqft |
Source: | ||
| 10/13/2017 | Sold | $311,000-2.8%$156/sqft |
Source: Public Record Report a problem | ||
| 3/29/2017 | Listing removed | $319,900$160/sqft |
Source: Keller Williams Gateway LLC #BA8684280 Report a problem | ||
Public tax history
| Year | Property taxes | Tax assessment |
|---|---|---|
| 2025 | -- | $332,633 +2.1% |
| 2024 | $7,691 +1% | $325,900 +1% |
| 2023 | $7,618 +1% | $322,800 -1% |
Find assessor info on the county website
Neighborhood: Homeland
Nearby schools
GreatSchools rating
- 3/10Govans Elementary SchoolGrades: PK-5,7Distance: 0.3 mi
- 5/10Western High SchoolGrades: 9-12Distance: 1.8 mi
- NABaltimore I.T. AcademyGrades: 6-8Distance: 0.8 mi
Schools provided by the listing agent
- District: Baltimore City Public Schools
Source: Bright MLS. This data may not be complete. We recommend contacting the local school district to confirm school assignments for this home.
Get pre-qualified for a loan
At Zillow Home Loans, we can pre-qualify you in as little as 5 minutes with no impact to your credit score.An equal housing lender. NMLS #10287.
