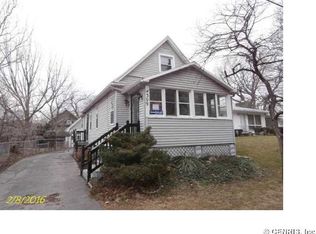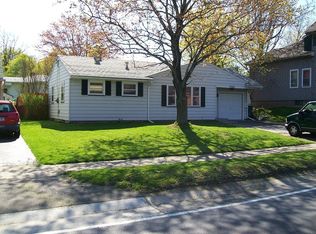Closed
$215,000
317 Taft Ave, Rochester, NY 14609
3beds
1,174sqft
Single Family Residence
Built in 1958
9,147.6 Square Feet Lot
$225,700 Zestimate®
$183/sqft
$2,172 Estimated rent
Home value
$225,700
$212,000 - $241,000
$2,172/mo
Zestimate® history
Loading...
Owner options
Explore your selling options
What's special
First Time Offered*One Owner Home*Sparkling Three Bedroom Ranch Boasting Maintenace Free Vinyl Siding* Large Two Car Garage With Two Doors*Mature Landscaping*Oversize Living Room w/ Woodburning Fireplace, Vinyl Plank Flooring & Picture Window Overlooking Front Yard*Remodeled Kitchen w/ Oak Cabinets*Three Bedrooms w/ Hardwood Floors, Large Closets & Six Panel Doors*Two Full Baths*Large Breezeway Between Kitchen & Garage (not included in square footage)*Roof approx 2019*Quiet No Outlet Street*Show to Your Fussiest Buyer*Delayed Negotiations Until 2/3/2025 @ 6:00pm
Zillow last checked: 8 hours ago
Listing updated: March 11, 2025 at 08:19am
Listed by:
Richard M. Orczyk 585-342-7820,
Hunt Real Estate ERA/Columbus
Bought with:
Danielle R. Johnson, 10401215097
Keller Williams Realty Greater Rochester
Source: NYSAMLSs,MLS#: R1585884 Originating MLS: Rochester
Originating MLS: Rochester
Facts & features
Interior
Bedrooms & bathrooms
- Bedrooms: 3
- Bathrooms: 2
- Full bathrooms: 2
- Main level bathrooms: 1
- Main level bedrooms: 3
Heating
- Gas, Forced Air
Appliances
- Included: Electric Oven, Electric Range, Gas Water Heater
- Laundry: In Basement
Features
- Ceiling Fan(s), Eat-in Kitchen, Separate/Formal Living Room, Bedroom on Main Level
- Flooring: Ceramic Tile, Hardwood, Luxury Vinyl, Varies
- Basement: Full,Sump Pump
- Number of fireplaces: 1
Interior area
- Total structure area: 1,174
- Total interior livable area: 1,174 sqft
Property
Parking
- Total spaces: 2
- Parking features: Attached, Garage, Driveway
- Attached garage spaces: 2
Features
- Levels: One
- Stories: 1
- Patio & porch: Enclosed, Patio, Porch
- Exterior features: Blacktop Driveway, Patio
Lot
- Size: 9,147 sqft
- Dimensions: 90 x 100
- Features: Rectangular, Rectangular Lot, Residential Lot
Details
- Parcel number: 2634000923700001066000
- Special conditions: Standard
Construction
Type & style
- Home type: SingleFamily
- Architectural style: Ranch
- Property subtype: Single Family Residence
Materials
- Vinyl Siding, Copper Plumbing
- Foundation: Block
- Roof: Asphalt
Condition
- Resale
- Year built: 1958
Utilities & green energy
- Electric: Circuit Breakers
- Sewer: Connected
- Water: Connected, Public
- Utilities for property: Cable Available, High Speed Internet Available, Sewer Connected, Water Connected
Community & neighborhood
Location
- Region: Rochester
- Subdivision: North Goodman Park 02
Other
Other facts
- Listing terms: Cash,Conventional,FHA,VA Loan
Price history
| Date | Event | Price |
|---|---|---|
| 3/10/2025 | Sold | $215,000+22.9%$183/sqft |
Source: | ||
| 2/5/2025 | Pending sale | $175,000$149/sqft |
Source: HUNT ERA Real Estate #R1585884 Report a problem | ||
| 1/27/2025 | Listed for sale | $175,000$149/sqft |
Source: | ||
Public tax history
| Year | Property taxes | Tax assessment |
|---|---|---|
| 2024 | -- | $136,000 |
| 2023 | -- | $136,000 +65.9% |
| 2022 | -- | $82,000 |
Find assessor info on the county website
Neighborhood: 14609
Nearby schools
GreatSchools rating
- NAIvan L Green Primary SchoolGrades: PK-2Distance: 0.9 mi
- 3/10East Irondequoit Middle SchoolGrades: 6-8Distance: 1.3 mi
- 6/10Eastridge Senior High SchoolGrades: 9-12Distance: 1.4 mi
Schools provided by the listing agent
- Middle: East Irondequoit Middle
- High: Eastridge Senior High
- District: East Irondequoit
Source: NYSAMLSs. This data may not be complete. We recommend contacting the local school district to confirm school assignments for this home.

