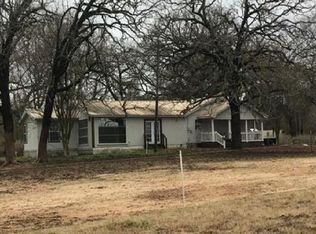Sold on 05/30/25
Price Unknown
317 Swendson Rd, Jefferson, TX 75657
3beds
2,108sqft
Single Family Residence
Built in 1997
9.31 Acres Lot
$286,000 Zestimate®
$--/sqft
$2,031 Estimated rent
Home value
$286,000
$266,000 - $309,000
$2,031/mo
Zestimate® history
Loading...
Owner options
Explore your selling options
What's special
Nestled on 9 secluded acres in Karnack ISD, this 3-bedroom, 2.5-bathroom home offers the perfect blend of privacy, functionality, and modern conveniences—all just minutes from Jefferson, TX. Designed with a traditional layout, this home provides defined living spaces for added comfort. The cozy living room features a propane-fueled fireplace, while large windows throughout fill the home with natural light. The well-appointed kitchen and separate dining area offer plenty of space for home-cooked meals and gatherings. Storage is abundant, with ample closet space, a dedicated laundry room, and additional storage buildings on the property. A whole-home generator ensures uninterrupted power, providing peace of mind year-round. The property also features a carport, electric RV hook-up, and electric and water connections by the road for added convenience. Plus, 2 tankless water heaters add to the home's energy efficiency. If you're looking for seclusion, space, and practicality, this home is a must-see. Schedule your showing today!
Zillow last checked: 8 hours ago
Listing updated: May 30, 2025 at 01:02pm
Listed by:
Julie C Groves 903-452-8915,
903 Realty
Bought with:
Kelly Groce
Coldwell Banker Lenhart
Source: LGVBOARD,MLS#: 20251271
Facts & features
Interior
Bedrooms & bathrooms
- Bedrooms: 3
- Bathrooms: 3
- Full bathrooms: 2
- 1/2 bathrooms: 1
Dining room
- Features: Separate Formal Dining
Heating
- Central Electric
Cooling
- Central Electric
Appliances
- Included: Elec Range/Oven, Tankless Water Heater
- Laundry: Electric Dryer Hookup, Washer Hookup
Features
- Ceiling Fans
- Has fireplace: Yes
- Fireplace features: Free Standing
Interior area
- Total structure area: 2,108
- Total interior livable area: 2,108 sqft
Property
Parking
- Total spaces: 2
- Parking features: Carport, See Remarks
- Garage spaces: 2
- Has carport: Yes
Features
- Levels: Two
- Stories: 2
- Pool features: None
- Fencing: Barbed Wire
Lot
- Size: 9.31 Acres
Details
- Additional structures: Storage Buildings
- Parcel number: R00006821
Construction
Type & style
- Home type: SingleFamily
- Architectural style: Log House
- Property subtype: Single Family Residence
Materials
- Log
- Foundation: Slab
- Roof: Composition
Condition
- Year built: 1997
Utilities & green energy
- Electric: Rural Electric
- Gas: Propane
- Sewer: Conventional Septic
- Water: N Harrison
- Utilities for property: Propane
Community & neighborhood
Location
- Region: Jefferson
Other
Other facts
- Listing terms: Cash,FHA,Conventional,VA Loan,Must Qualify
- Road surface type: Asphalt
Price history
| Date | Event | Price |
|---|---|---|
| 5/30/2025 | Sold | -- |
Source: | ||
| 5/23/2025 | Pending sale | $394,000$187/sqft |
Source: | ||
| 3/26/2025 | Price change | $394,000-1.3%$187/sqft |
Source: | ||
| 2/27/2025 | Listed for sale | $399,000+134.8%$189/sqft |
Source: | ||
| 3/29/2019 | Sold | -- |
Source: Agent Provided | ||
Public tax history
| Year | Property taxes | Tax assessment |
|---|---|---|
| 2024 | $1,059 +24.5% | $228,800 -0.7% |
| 2023 | $850 -37.6% | $230,400 +32% |
| 2022 | $1,362 | $174,520 +15.5% |
Find assessor info on the county website
Neighborhood: 75657
Nearby schools
GreatSchools rating
- 4/10George Washington Carver Elementary SchoolGrades: PK-8Distance: 8 mi
Schools provided by the listing agent
- District: Karnack
Source: LGVBOARD. This data may not be complete. We recommend contacting the local school district to confirm school assignments for this home.
