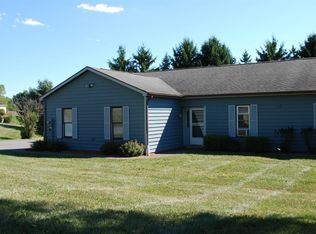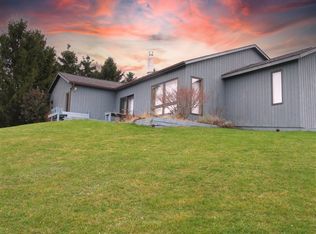Closed
$357,000
317 Sunnyview Ln, Ithaca, NY 14850
2beds
1,284sqft
Single Family Residence
Built in 1987
10,018.8 Square Feet Lot
$374,300 Zestimate®
$278/sqft
$2,357 Estimated rent
Home value
$374,300
$307,000 - $453,000
$2,357/mo
Zestimate® history
Loading...
Owner options
Explore your selling options
What's special
Sophisticated contemporary townhome all on one level! This sweet 2-bedroom, 2-full-bath townhouse in Westview neighborhood on East Hill is just a short walk, bike, or bus to Cornell University, Belle Sherman Elementary School, and shopping at East Hill Plaza. Cathedral ceilings give an airy spaciousness to the open plan, with modern kitchen and living-dining room centered on hearth with views of South Hill. Cozy carpeted bedrooms, primary suite has jetted tub and shower, many new efficient windows maximize the light. Two-car garage with newer door, and open yard bordering on mature trees. Easy living in super location, no HOA fees.
Zillow last checked: 8 hours ago
Listing updated: June 28, 2024 at 12:56pm
Listed by:
Ellen Morris-Knower 607-244-4814,
Howard Hanna S Tier Inc
Bought with:
Rebecca McCutcheon, 10401373917
Howard Hanna S Tier Inc
Source: NYSAMLSs,MLS#: R1529177 Originating MLS: Ithaca Board of Realtors
Originating MLS: Ithaca Board of Realtors
Facts & features
Interior
Bedrooms & bathrooms
- Bedrooms: 2
- Bathrooms: 2
- Full bathrooms: 2
- Main level bathrooms: 2
- Main level bedrooms: 2
Bedroom 1
- Level: First
- Dimensions: 15.00 x 12.00
Bedroom 1
- Level: First
- Dimensions: 15.00 x 12.00
Bedroom 2
- Level: First
- Dimensions: 11.00 x 9.00
Bedroom 2
- Level: First
- Dimensions: 11.00 x 9.00
Dining room
- Level: First
- Dimensions: 17.00 x 8.00
Dining room
- Level: First
- Dimensions: 17.00 x 8.00
Kitchen
- Level: First
- Dimensions: 12.00 x 11.00
Kitchen
- Level: First
- Dimensions: 12.00 x 11.00
Living room
- Level: First
- Dimensions: 21.00 x 12.00
Living room
- Level: First
- Dimensions: 21.00 x 12.00
Other
- Level: First
- Dimensions: 5.00 x 6.00
Other
- Level: First
- Dimensions: 5.00 x 6.00
Heating
- Baseboard, Electric
Cooling
- Window Unit(s)
Appliances
- Included: Dryer, Dishwasher, Exhaust Fan, Electric Oven, Electric Range, Electric Water Heater, Refrigerator, Range Hood, Washer
- Laundry: Main Level
Features
- Ceiling Fan(s), Cathedral Ceiling(s), Entrance Foyer, Eat-in Kitchen, Jetted Tub, Living/Dining Room, Sliding Glass Door(s), Bedroom on Main Level, Main Level Primary, Primary Suite
- Flooring: Carpet, Varies, Vinyl
- Doors: Sliding Doors
- Number of fireplaces: 1
Interior area
- Total structure area: 1,284
- Total interior livable area: 1,284 sqft
Property
Parking
- Total spaces: 2
- Parking features: Attached, Garage, Storage, Driveway, Garage Door Opener, Other
- Attached garage spaces: 2
Features
- Levels: One
- Stories: 1
- Patio & porch: Deck
- Exterior features: Blacktop Driveway, Deck, Fence
- Fencing: Partial
Lot
- Size: 10,018 sqft
- Dimensions: 91 x 150
- Features: Cul-De-Sac, Pie Shaped Lot
Details
- Parcel number: 50308905800000020392910000
- Special conditions: Standard
Construction
Type & style
- Home type: SingleFamily
- Architectural style: Ranch
- Property subtype: Single Family Residence
Materials
- Wood Siding
- Foundation: Other, See Remarks, Slab
- Roof: Asphalt
Condition
- Resale
- Year built: 1987
Utilities & green energy
- Sewer: Connected
- Water: Connected, Public
- Utilities for property: High Speed Internet Available, Sewer Connected, Water Connected
Community & neighborhood
Location
- Region: Ithaca
- Subdivision: Wetview
Other
Other facts
- Listing terms: Cash,Conventional
Price history
| Date | Event | Price |
|---|---|---|
| 6/26/2024 | Sold | $357,000+6.6%$278/sqft |
Source: | ||
| 4/17/2024 | Pending sale | $334,900$261/sqft |
Source: | ||
| 4/9/2024 | Listed for sale | $334,900+103%$261/sqft |
Source: | ||
| 7/18/2005 | Sold | $165,000+77.4%$129/sqft |
Source: Public Record | ||
| 7/18/2000 | Sold | $93,000+2.2%$72/sqft |
Source: Public Record | ||
Public tax history
| Year | Property taxes | Tax assessment |
|---|---|---|
| 2024 | -- | $265,000 +6.4% |
| 2023 | -- | $249,000 +10.2% |
| 2022 | -- | $226,000 +5.1% |
Find assessor info on the county website
Neighborhood: East Ithaca
Nearby schools
GreatSchools rating
- 6/10Belle Sherman SchoolGrades: PK-5Distance: 0.9 mi
- 6/10Boynton Middle SchoolGrades: 6-8Distance: 2.8 mi
- 9/10Ithaca Senior High SchoolGrades: 9-12Distance: 2.6 mi
Schools provided by the listing agent
- Elementary: Belle Sherman
- Middle: Dewitt Middle
- High: Ithaca Senior High
- District: Ithaca
Source: NYSAMLSs. This data may not be complete. We recommend contacting the local school district to confirm school assignments for this home.

