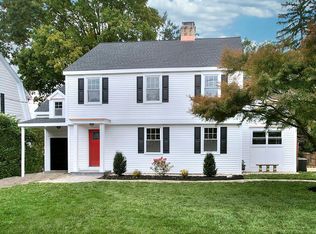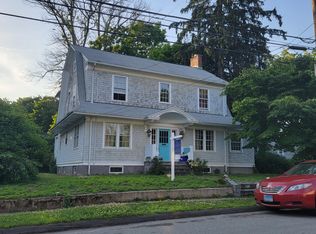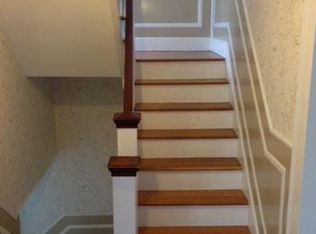Sold for $730,000
$730,000
317 Stratfield Road, Fairfield, CT 06825
4beds
2,652sqft
Single Family Residence
Built in 1914
0.33 Acres Lot
$882,700 Zestimate®
$275/sqft
$5,027 Estimated rent
Home value
$882,700
$821,000 - $953,000
$5,027/mo
Zestimate® history
Loading...
Owner options
Explore your selling options
What's special
Don't miss this vintage 4-bedroom colonial that's been beautifully restored and updated, right in the heart of Stratfield Village. Sitting on a fully fenced, level 0.33 acre corner lot, this yard has room to run or entertain, with a beautiful stone patio & sitting wall. A handy deck is great for the grill and leads to the newly updated mudroom with bench & built-ins. Original character details, millwork & hardwood floors are found throughout the home. The focus of the living room is a wood-burning fire with a beautiful mantel. This flows into a large dining room & sunny family room with French doors leading to the deck. The kitchen has been updated and features a Viking gas range, stone counters, Shaker-style cabinets and new subway tile backsplash and lighting. A handy powder room with crisp white wainscoting completes this floor. There are 3 bedrooms on the 2nd level, including a newly updated nursery, sharing a full bathroom with tub/shower. The top floor has been fully finished as a primary suite, complete with impressive walk-in closet & full bathroom with vintage clawfoot tub/shower. The owners have installed a full basement system in the unfinished lower level, complete with sump pump, dehumidifier & perimeter drain, which comes with a transferrable warranty. Other updates include a new roof with 50-year transferrable warranty and new landscaping. The 2-car garage with space above is being sold AS IS; the seller is offering $10k closing credit towards renovation/demo.
Zillow last checked: 8 hours ago
Listing updated: July 09, 2024 at 08:16pm
Listed by:
Amy Swanson 203-451-6807,
William Raveis Real Estate 203-227-4343
Bought with:
Jennifer H. Delaurentis, RES.0800337
Compass Connecticut, LLC
Source: Smart MLS,MLS#: 170562039
Facts & features
Interior
Bedrooms & bathrooms
- Bedrooms: 4
- Bathrooms: 3
- Full bathrooms: 2
- 1/2 bathrooms: 1
Primary bedroom
- Features: Full Bath, Hardwood Floor, Tub w/Shower, Walk-In Closet(s)
- Level: Third,Other
Bedroom
- Features: Hardwood Floor
- Level: Upper
Bedroom
- Features: Hardwood Floor
- Level: Upper
Bedroom
- Features: Hardwood Floor
- Level: Upper
Bathroom
- Features: Hardwood Floor
- Level: Main
Bathroom
- Features: Tile Floor, Tub w/Shower
- Level: Upper
Dining room
- Features: French Doors, Hardwood Floor
- Level: Main
Family room
- Features: French Doors, Hardwood Floor
- Level: Main
Kitchen
- Features: Hardwood Floor, Quartz Counters
- Level: Main
Living room
- Features: Fireplace, French Doors, Hardwood Floor
- Level: Main
Heating
- Gas on Gas, Natural Gas
Cooling
- Window Unit(s)
Appliances
- Included: Gas Range, Range Hood, Refrigerator, Freezer, Dishwasher, Water Heater, Gas Water Heater
- Laundry: Lower Level, Mud Room
Features
- Open Floorplan
- Windows: Storm Window(s)
- Basement: Full,Unfinished,Sump Pump
- Attic: Walk-up,Finished,Heated
- Number of fireplaces: 1
Interior area
- Total structure area: 2,652
- Total interior livable area: 2,652 sqft
- Finished area above ground: 2,652
Property
Parking
- Parking features: Detached, Private, Paved
- Has garage: Yes
- Has uncovered spaces: Yes
Features
- Patio & porch: Deck, Patio
- Exterior features: Rain Gutters, Lighting
- Fencing: Full,Wood
- Has view: Yes
- View description: Golf Course
- Waterfront features: Waterfront, River Front, Water Community
Lot
- Size: 0.33 Acres
- Features: Wetlands, Corner Lot
Details
- Parcel number: 118393
- Zoning: A
Construction
Type & style
- Home type: SingleFamily
- Architectural style: Colonial
- Property subtype: Single Family Residence
Materials
- Wood Siding
- Foundation: Concrete Perimeter
- Roof: Asphalt
Condition
- New construction: No
- Year built: 1914
Utilities & green energy
- Sewer: Public Sewer
- Water: Public
Green energy
- Energy efficient items: Thermostat, Windows
Community & neighborhood
Location
- Region: Fairfield
- Subdivision: Stratfield
Price history
| Date | Event | Price |
|---|---|---|
| 6/29/2023 | Sold | $730,000+7.5%$275/sqft |
Source: | ||
| 4/22/2023 | Listed for sale | $679,000$256/sqft |
Source: | ||
| 4/21/2023 | Contingent | $679,000$256/sqft |
Source: | ||
| 4/19/2023 | Pending sale | $679,000$256/sqft |
Source: | ||
| 4/14/2023 | Listed for sale | $679,000+36.1%$256/sqft |
Source: | ||
Public tax history
| Year | Property taxes | Tax assessment |
|---|---|---|
| 2025 | $10,827 +1.8% | $381,360 |
| 2024 | $10,640 +1.4% | $381,360 |
| 2023 | $10,491 +1% | $381,360 |
Find assessor info on the county website
Neighborhood: 06825
Nearby schools
GreatSchools rating
- 7/10Stratfield SchoolGrades: K-5Distance: 0.8 mi
- 7/10Tomlinson Middle SchoolGrades: 6-8Distance: 3.7 mi
- 9/10Fairfield Warde High SchoolGrades: 9-12Distance: 0.7 mi
Schools provided by the listing agent
- Elementary: Stratfield
- Middle: Tomlinson
- High: Fairfield Warde
Source: Smart MLS. This data may not be complete. We recommend contacting the local school district to confirm school assignments for this home.

Get pre-qualified for a loan
At Zillow Home Loans, we can pre-qualify you in as little as 5 minutes with no impact to your credit score.An equal housing lender. NMLS #10287.


