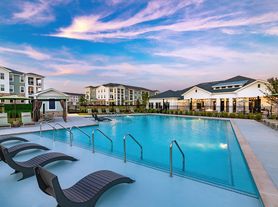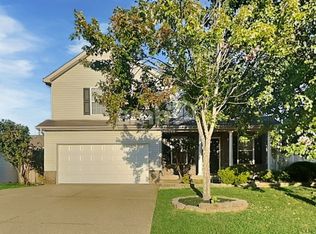Welcome to 317 Sportsman Dr, a 4-bedroom, 2.5-bath home offering 2,402 sq. ft. of living space just 12 miles from the airport!
Inside, you'll find hardwood floors throughout, a spacious primary suite with a walk-in closet, and a private bath featuring a glass walk-in shower and jacuzzi tub. The layout includes a bonus living room for additional gathering space.
Outside, enjoy a fenced backyard with a deck and a 2-car garage for parking and storage.
Ideally located, this home is just 2.5 miles from the Nashville Highway Kroger, 1.5 miles from Lavergne Middle and Elementary schools, 5.6 miles from Four Corners Resort and Marina, and 22 miles from Downtown Nashville.
Don't miss the opportunity to make 317 Sportsman Dr your new homeschedule a showing today!
The property is animal friendly for animals- all animals must undergo a PetScreening check. The property is smoke-free. Every renter above the age of 18 must submit an application. Every renter must be covered by renter's insurance.
Renter is responsible for:
- Pet Fee (if applicable)
- Utilities
- Lawn care
- Holding renter's insurance
Rental Information:
- Length: 12 month lease
- Rent: $2,295
- Application fee: $55
- 1st month's rent and security deposit due on signing
- Security deposit: $2,295
Bonus Living Room
Central
Cooling System Central
Fenced In Yard
Freezer
Garage
Hardwood
High Speed Internet Ready
Inunit
Microwave Oven
One Year
Oven
Two Car Garage
House for rent
$2,295/mo
317 Sportsman Dr, La Vergne, TN 37086
4beds
2,402sqft
Price may not include required fees and charges.
Single family residence
Available now
Cats, dogs OK
-- A/C
-- Laundry
-- Parking
-- Heating
What's special
Walk-in closetFenced backyardPrivate bathHardwood floorsSpacious primary suiteGlass walk-in showerJacuzzi tub
- 4 days |
- -- |
- -- |
Travel times
Looking to buy when your lease ends?
Consider a first-time homebuyer savings account designed to grow your down payment with up to a 6% match & a competitive APY.
Facts & features
Interior
Bedrooms & bathrooms
- Bedrooms: 4
- Bathrooms: 3
- Full bathrooms: 2
- 1/2 bathrooms: 1
Appliances
- Included: Refrigerator
Features
- Walk In Closet
- Flooring: Hardwood
Interior area
- Total interior livable area: 2,402 sqft
Property
Parking
- Details: Contact manager
Features
- Exterior features: Walk In Closet
Details
- Parcel number: 014GG04700000
Construction
Type & style
- Home type: SingleFamily
- Property subtype: Single Family Residence
Condition
- Year built: 2020
Community & HOA
Location
- Region: La Vergne
Financial & listing details
- Lease term: Contact For Details
Price history
| Date | Event | Price |
|---|---|---|
| 10/30/2025 | Listed for rent | $2,295$1/sqft |
Source: Zillow Rentals | ||
| 10/19/2024 | Listing removed | $2,295$1/sqft |
Source: Zillow Rentals | ||
| 10/1/2024 | Price change | $2,295-8%$1/sqft |
Source: Zillow Rentals | ||
| 9/24/2024 | Listed for rent | $2,495$1/sqft |
Source: Zillow Rentals | ||
| 4/2/2020 | Sold | $219,900$92/sqft |
Source: Public Record | ||

