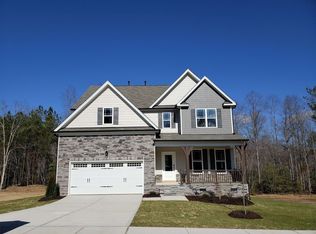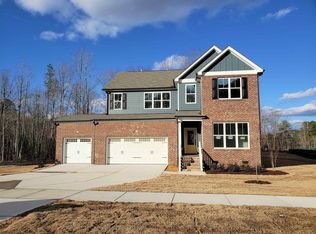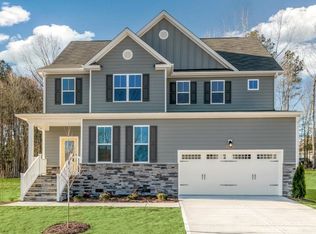Sold for $710,000
$710,000
317 Sparrow Ridge Dr, Wake Forest, NC 27587
5beds
3,330sqft
Single Family Residence, Residential
Built in 2022
0.69 Acres Lot
$-- Zestimate®
$213/sqft
$3,562 Estimated rent
Home value
Not available
Estimated sales range
Not available
$3,562/mo
Zestimate® history
Loading...
Owner options
Explore your selling options
What's special
This elegant home offers a perfect blend of style and functionality, with an open foyer that leads to a formal dining room, private front office, and then seamlessly flows into an inviting living room space. The gourmet kitchen is a chef's dream, featuring a gas cooktop, full tile backsplash, and quartz countertops throughout. A convenient drop zone with a bench leads to a downstairs guest suite with a full bathroom. Upstairs, you'll find four additional bedrooms, including a luxurious primary suite, a spacious game room, and three more full bathrooms. The home is enhanced with upgraded blinds, ceiling fans, extra shelving in the primary suite closet, and custom shelves with a tool rack in the 3-car garage. Relax on the screened-in porch, overlooking a large, fenced backyard treated with Ever-Seal for lasting beauty and durability. Enjoy the energy saving benefits of a fully paid off solar panel system! Other features include a tankless water heater, Hardie plank siding, and additional Ever-Seal treatment on the front porch, sidewalk, and driveway with a 25-year warranty. Conveniently located near Cobblestone Village and Publix, with access to scenic walking trails and a community pavilion, this home is a must-see!
Zillow last checked: 8 hours ago
Listing updated: March 01, 2025 at 08:07am
Listed by:
Andrew Driscoll 919-749-5704,
Long & Foster Real Estate INC/Stonehenge,
Jodi Stanner 919-280-4698,
Long & Foster Real Estate INC/Stonehenge
Bought with:
Dana Lemon, 337926
Property Specific, LLC
Source: Doorify MLS,MLS#: 10049590
Facts & features
Interior
Bedrooms & bathrooms
- Bedrooms: 5
- Bathrooms: 5
- Full bathrooms: 4
- 1/2 bathrooms: 1
Heating
- Forced Air, Natural Gas
Cooling
- Central Air, Dual, Gas, Zoned
Appliances
- Included: Dishwasher, Disposal, Dryer, Gas Cooktop, Microwave, Range Hood, Oven, Washer
- Laundry: Upper Level
Features
- Ceiling Fan(s), Crown Molding, Double Vanity, High Ceilings, High Speed Internet, Kitchen Island, Pantry, Quartz Counters, Separate Shower, Smooth Ceilings, Walk-In Closet(s), Walk-In Shower
- Flooring: Carpet, Laminate, Tile, Vinyl
- Windows: Blinds, Insulated Windows
- Basement: Crawl Space
- Has fireplace: Yes
- Fireplace features: Gas, Gas Log, Living Room
Interior area
- Total structure area: 3,330
- Total interior livable area: 3,330 sqft
- Finished area above ground: 3,330
- Finished area below ground: 0
Property
Parking
- Parking features: Concrete, Driveway, Garage, Garage Door Opener
- Attached garage spaces: 3
Features
- Levels: Two
- Stories: 2
- Patio & porch: Covered, Front Porch, Rear Porch, Screened
- Exterior features: Fenced Yard, Rain Gutters, Smart Camera(s)/Recording
- Fencing: Back Yard, Fenced, Wood
- Has view: Yes
- View description: Trees/Woods
Lot
- Size: 0.69 Acres
- Features: Back Yard, Front Yard, Landscaped, Partially Cleared, Wooded
Details
- Parcel number: 1769364790
- Special conditions: Standard
Construction
Type & style
- Home type: SingleFamily
- Architectural style: Craftsman, Traditional
- Property subtype: Single Family Residence, Residential
Materials
- Board & Batten Siding, Brick, Fiber Cement
- Foundation: Block
- Roof: Shingle
Condition
- New construction: No
- Year built: 2022
Details
- Builder name: D.R. Horton
Utilities & green energy
- Sewer: Public Sewer
- Water: Public
- Utilities for property: Cable Available, Electricity Connected, Natural Gas Connected, Phone Available, Sewer Connected, Water Connected, Underground Utilities
Community & neighborhood
Community
- Community features: Sidewalks, Street Lights
Location
- Region: Wake Forest
- Subdivision: Chandlers Ridge
HOA & financial
HOA
- Has HOA: Yes
- HOA fee: $156 quarterly
- Services included: None
Other
Other facts
- Road surface type: Asphalt
Price history
| Date | Event | Price |
|---|---|---|
| 10/17/2024 | Sold | $710,000-2.1%$213/sqft |
Source: | ||
| 9/19/2024 | Pending sale | $725,000$218/sqft |
Source: | ||
| 8/29/2024 | Listed for sale | $725,000+6.7%$218/sqft |
Source: | ||
| 2/28/2023 | Sold | $679,760$204/sqft |
Source: | ||
| 1/19/2023 | Pending sale | $679,760$204/sqft |
Source: | ||
Public tax history
Tax history is unavailable.
Neighborhood: 27587
Nearby schools
GreatSchools rating
- 6/10Sanford Creek ElementaryGrades: PK-5Distance: 1 mi
- 9/10Rolesville Middle SchoolGrades: 6-8Distance: 2.4 mi
- 6/10Rolesville High SchoolGrades: 9-12Distance: 2.2 mi
Schools provided by the listing agent
- Elementary: Wake - Sanford Creek
- Middle: Wake - Rolesville
- High: Wake - Rolesville
Source: Doorify MLS. This data may not be complete. We recommend contacting the local school district to confirm school assignments for this home.
Get pre-qualified for a loan
At Zillow Home Loans, we can pre-qualify you in as little as 5 minutes with no impact to your credit score.An equal housing lender. NMLS #10287.


