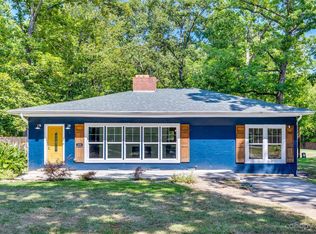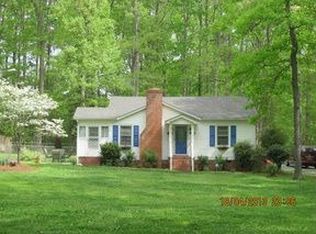Closed
$300,000
317 Simrill Ave, York, SC 29745
3beds
1,375sqft
Single Family Residence
Built in 2018
0.9 Acres Lot
$300,400 Zestimate®
$218/sqft
$1,978 Estimated rent
Home value
$300,400
$282,000 - $321,000
$1,978/mo
Zestimate® history
Loading...
Owner options
Explore your selling options
What's special
Welcome to this recently updated home. It features a split bedroom floorplan on a wooded lot with a large yard in an established neighborhood. The living, dining, and kitchen area is open and equipped with stainless steel appliances and ample counter space. Whether you're hosting a dinner party or just relaxing with loved ones, this space is perfect for bringing people together. The primary suite is spacious with two separate closet spaces and a full bathroom. The second and third bedrooms are also generous in size, both offering nice views of the yard. They share a bathroom conveniently located in the hall between them. The covered front porch is a cozy spot to relax and watch the world go by, while the screened-in back deck allows you to enjoy the fresh air without worrying about the pesky bugs. With plenty of room for seating and entertaining, you'll love spending time outside in these inviting spaces. ** Professional photos will be done shorty. **
Zillow last checked: 8 hours ago
Listing updated: December 20, 2024 at 11:31am
Listing Provided by:
Matthew Schultz SchultzMattP@yahoo.com,
Carolina Homes Connection, LLC,
Kathy Schultz,
Carolina Homes Connection, LLC
Bought with:
Darla Jordan
Rinehart Realty Corporation
Source: Canopy MLS as distributed by MLS GRID,MLS#: 4194946
Facts & features
Interior
Bedrooms & bathrooms
- Bedrooms: 3
- Bathrooms: 2
- Full bathrooms: 2
- Main level bedrooms: 3
Primary bedroom
- Features: Walk-In Closet(s)
- Level: Main
- Area: 219.64 Square Feet
- Dimensions: 15' 6" X 14' 2"
Primary bedroom
- Level: Main
Bedroom s
- Features: None
- Level: Main
- Area: 134.06 Square Feet
- Dimensions: 13' 9" X 9' 9"
Bedroom s
- Features: None
- Level: Main
- Area: 134.06 Square Feet
- Dimensions: 13' 9" X 9' 9"
Bedroom s
- Level: Main
Bedroom s
- Level: Main
Bathroom full
- Features: None
- Level: Main
- Area: 52.05 Square Feet
- Dimensions: 4' 11" X 10' 7"
Bathroom full
- Features: None
- Level: Main
- Area: 49.59 Square Feet
- Dimensions: 10' 1" X 4' 11"
Bathroom full
- Level: Main
Bathroom full
- Level: Main
Dining room
- Features: None
- Level: Main
- Area: 141.03 Square Feet
- Dimensions: 13' 4" X 10' 7"
Dining room
- Level: Main
Kitchen
- Features: Kitchen Island
- Level: Main
- Area: 119.03 Square Feet
- Dimensions: 11' 3" X 10' 7"
Kitchen
- Level: Main
Laundry
- Features: None
- Level: Main
- Area: 48.37 Square Feet
- Dimensions: 8' 2" X 5' 11"
Laundry
- Level: Main
Living room
- Features: Cathedral Ceiling(s), Ceiling Fan(s)
- Level: Main
- Area: 287.51 Square Feet
- Dimensions: 20' 5" X 14' 1"
Living room
- Level: Main
Heating
- Electric, Heat Pump
Cooling
- Ceiling Fan(s), Electric, Heat Pump
Appliances
- Included: Electric Oven, Electric Range, Electric Water Heater, Exhaust Fan, Microwave, Plumbed For Ice Maker
- Laundry: Laundry Room
Features
- Kitchen Island, Walk-In Closet(s)
- Flooring: Carpet, Vinyl
- Doors: Insulated Door(s), Storm Door(s)
- Windows: Insulated Windows
- Has basement: No
- Attic: Pull Down Stairs
Interior area
- Total structure area: 1,375
- Total interior livable area: 1,375 sqft
- Finished area above ground: 1,375
- Finished area below ground: 0
Property
Parking
- Parking features: Driveway
- Has uncovered spaces: Yes
- Details: Concrete main driveway with gravel secondary driveway
Accessibility
- Accessibility features: Swing In Door(s), No Interior Steps
Features
- Levels: One
- Stories: 1
- Entry location: Main
- Patio & porch: Covered, Deck, Front Porch, Rear Porch, Screened
- Waterfront features: None
Lot
- Size: 0.90 Acres
- Dimensions: 73 x 288 x 205 x 296
- Features: Wooded
Details
- Additional structures: Shed(s)
- Parcel number: 0701901021
- Zoning: SFR
- Special conditions: Standard
- Horse amenities: None
Construction
Type & style
- Home type: SingleFamily
- Architectural style: A-Frame
- Property subtype: Single Family Residence
Materials
- Vinyl
- Foundation: Crawl Space
- Roof: Shingle
Condition
- New construction: No
- Year built: 2018
Utilities & green energy
- Sewer: Public Sewer
- Water: City
- Utilities for property: Cable Connected, Underground Power Lines, Underground Utilities, Wired Internet Available
Community & neighborhood
Security
- Security features: Smoke Detector(s)
Community
- Community features: None
Location
- Region: York
- Subdivision: Woodlands
Other
Other facts
- Listing terms: Cash,Conventional,FHA,USDA Loan,VA Loan
- Road surface type: Concrete, Paved
Price history
| Date | Event | Price |
|---|---|---|
| 12/20/2024 | Sold | $300,000+2.7%$218/sqft |
Source: | ||
| 11/8/2024 | Listed for sale | $292,200+61.4%$213/sqft |
Source: | ||
| 12/19/2018 | Sold | $181,000+805%$132/sqft |
Source: | ||
| 12/6/2017 | Sold | $20,000+11.1%$15/sqft |
Source: Public Record Report a problem | ||
| 9/19/2012 | Sold | $18,000$13/sqft |
Source: | ||
Public tax history
| Year | Property taxes | Tax assessment |
|---|---|---|
| 2025 | -- | $17,256 +146.3% |
| 2024 | $1,892 -1.3% | $7,005 |
| 2023 | $1,917 -0.5% | $7,005 |
Find assessor info on the county website
Neighborhood: 29745
Nearby schools
GreatSchools rating
- 7/10Harold C. Johnson ElementaryGrades: PK-4Distance: 1.5 mi
- 3/10York Middle SchoolGrades: 7-8Distance: 2.9 mi
- 5/10York Comprehensive High SchoolGrades: 9-12Distance: 0.4 mi
Get a cash offer in 3 minutes
Find out how much your home could sell for in as little as 3 minutes with a no-obligation cash offer.
Estimated market value$300,400
Get a cash offer in 3 minutes
Find out how much your home could sell for in as little as 3 minutes with a no-obligation cash offer.
Estimated market value
$300,400

