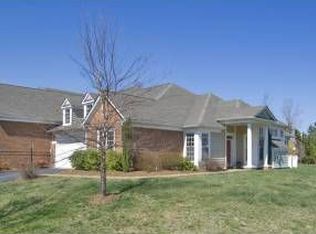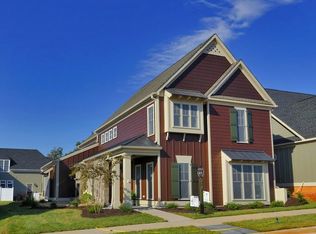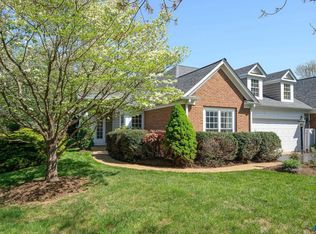Closed
$716,500
317 Shepherds Ridge Cir, Charlottesville, VA 22901
3beds
2,461sqft
Townhouse
Built in 2001
0.27 Acres Lot
$729,900 Zestimate®
$291/sqft
$3,624 Estimated rent
Home value
$729,900
$657,000 - $810,000
$3,624/mo
Zestimate® history
Loading...
Owner options
Explore your selling options
What's special
Welcome to this beautifully maintained 3 bedroom, 2.5 bath home located in the convenient and desirable neighborhood of Dunlora, in the Rivercrest section. This property’s flowing floor plan is designed for easy one-level living with the added bonus of two upstairs bedrooms with a full bath and a built in desk/office in a loft area. Enjoy a sunny, eat-in kitchen renovated with quartz counters, stainless appliances, and an added island for more working space. Step outside to your own private patios surrounded by lush greenery and shaded by retractable patio awnings. The primary suite is located on the main level and boasts a large walk-in closet designed by California Closets and a generous updated en-suite bathroom. Walk-in storage on 2nd level. A two car garage provides added convenience and storage. New roof with gutter guards in 2022. HOA services include lawn maintenance, access to miles of trails, and a community pool. Each house in this neighborhood is positioned to give every home a private outdoor space. Dunlora community is located just minutes from downtown, UVA, Pen Park, public trails, local shopping, and dining. Don’t miss the opportunity to own this move-in ready gem in one of the area's most popular neighborhoods!
Zillow last checked: 8 hours ago
Listing updated: October 09, 2025 at 08:25pm
Listed by:
KELLY CEPPA 434-981-2506,
NEST REALTY GROUP,
AMY WEBB 434-760-1319,
NEST REALTY GROUP
Bought with:
KELLY C. LINDAUER, 0225078688
NEST REALTY GROUP
Source: CAAR,MLS#: 668554 Originating MLS: Charlottesville Area Association of Realtors
Originating MLS: Charlottesville Area Association of Realtors
Facts & features
Interior
Bedrooms & bathrooms
- Bedrooms: 3
- Bathrooms: 3
- Full bathrooms: 2
- 1/2 bathrooms: 1
- Main level bathrooms: 2
- Main level bedrooms: 1
Primary bedroom
- Level: First
Bedroom
- Level: Second
Primary bathroom
- Level: First
Bathroom
- Level: Second
Dining room
- Level: First
Foyer
- Level: First
Half bath
- Level: First
Kitchen
- Level: First
Laundry
- Level: First
Living room
- Level: First
Loft
- Level: Second
Study
- Level: First
Utility room
- Level: Second
Heating
- Heat Pump, Multi-Fuel, Natural Gas
Cooling
- Heat Pump
Appliances
- Included: Dishwasher, ENERGY STAR Qualified Freezer, Electric Range, Microwave, Refrigerator, Dryer, Washer
- Laundry: Sink
Features
- Primary Downstairs, Walk-In Closet(s), Breakfast Area, Entrance Foyer, Eat-in Kitchen, Kitchen Island, Loft, Programmable Thermostat, Recessed Lighting, Utility Room, Vaulted Ceiling(s)
- Flooring: Carpet, Hardwood, Porcelain Tile, Vinyl
- Windows: Double Pane Windows, Insulated Windows, Tilt-In Windows, Vinyl
- Has basement: No
- Number of fireplaces: 1
- Fireplace features: One, Gas, Glass Doors, Gas Log
- Common walls with other units/homes: End Unit
Interior area
- Total structure area: 2,945
- Total interior livable area: 2,461 sqft
- Finished area above ground: 2,461
- Finished area below ground: 0
Property
Parking
- Total spaces: 2
- Parking features: Asphalt, Attached, Electricity, Garage Faces Front, Garage, Garage Door Opener, Off Street
- Attached garage spaces: 2
Accessibility
- Accessibility features: Accessible Entrance
Features
- Levels: One and One Half
- Stories: 1
- Patio & porch: Rear Porch, Front Porch, Porch, Side Porch
- Exterior features: Awning(s), Mature Trees/Landscape
- Pool features: Community, Pool, Association
- Has view: Yes
- View description: Garden
Lot
- Size: 0.27 Acres
- Features: Landscaped, Private
Details
- Parcel number: 062F0000030100
- Zoning description: R-4 Residential
Construction
Type & style
- Home type: Townhouse
- Architectural style: Contemporary
- Property subtype: Townhouse
- Attached to another structure: Yes
Materials
- Brick, Stick Built, Vinyl Siding
- Foundation: Slab
- Roof: Architectural
Condition
- New construction: No
- Year built: 2001
Details
- Builder name: ROBERT HAUSER HOMES
Utilities & green energy
- Electric: Underground
- Sewer: Public Sewer
- Water: Public
- Utilities for property: Cable Available, Fiber Optic Available, Natural Gas Available, High Speed Internet Available
Community & neighborhood
Security
- Security features: Security System, Dead Bolt(s), Smoke Detector(s)
Community
- Community features: None, Pool
Location
- Region: Charlottesville
- Subdivision: DUNLORA
HOA & financial
HOA
- Has HOA: Yes
- HOA fee: $767 quarterly
- Amenities included: Clubhouse, Fitness Center, Playground, Pool, Sports Fields, Tennis Court(s), Trail(s)
- Services included: Association Management, Common Area Maintenance, Clubhouse, Fitness Facility, Maintenance Grounds, Playground, Pool(s), Reserve Fund, Tennis Courts, Trash
Price history
| Date | Event | Price |
|---|---|---|
| 10/9/2025 | Sold | $716,500+5.5%$291/sqft |
Source: | ||
| 9/8/2025 | Pending sale | $679,000$276/sqft |
Source: | ||
| 9/5/2025 | Listed for sale | $679,000+63.6%$276/sqft |
Source: | ||
| 11/12/2014 | Sold | $415,000-1%$169/sqft |
Source: Public Record Report a problem | ||
| 9/3/2014 | Listed for sale | $419,000$170/sqft |
Source: Nest Realty #524716 Report a problem | ||
Public tax history
| Year | Property taxes | Tax assessment |
|---|---|---|
| 2025 | $6,021 +5.5% | $673,500 +0.8% |
| 2024 | $5,706 +6.1% | $668,200 +6.1% |
| 2023 | $5,379 +15.1% | $629,800 +15.1% |
Find assessor info on the county website
Neighborhood: 22901
Nearby schools
GreatSchools rating
- 5/10Agnor-Hurt Elementary SchoolGrades: PK-5Distance: 1.9 mi
- 3/10Jackson P Burley Middle SchoolGrades: 6-8Distance: 2.3 mi
- 4/10Albemarle High SchoolGrades: 9-12Distance: 2.3 mi
Schools provided by the listing agent
- Elementary: Agnor
- Middle: Burley
- High: Albemarle
Source: CAAR. This data may not be complete. We recommend contacting the local school district to confirm school assignments for this home.

Get pre-qualified for a loan
At Zillow Home Loans, we can pre-qualify you in as little as 5 minutes with no impact to your credit score.An equal housing lender. NMLS #10287.
Sell for more on Zillow
Get a free Zillow Showcase℠ listing and you could sell for .
$729,900
2% more+ $14,598
With Zillow Showcase(estimated)
$744,498

