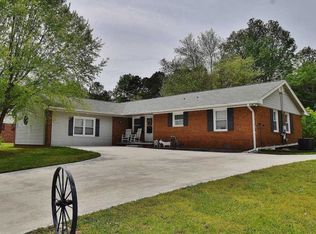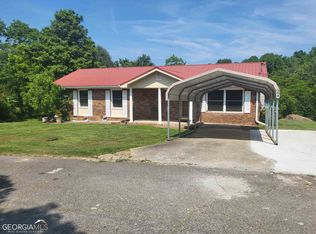Closed
$220,000
317 Scenic View Dr, Alto, GA 30510
3beds
1,775sqft
Single Family Residence
Built in 1970
0.57 Acres Lot
$254,900 Zestimate®
$124/sqft
$1,840 Estimated rent
Home value
$254,900
$242,000 - $268,000
$1,840/mo
Zestimate® history
Loading...
Owner options
Explore your selling options
What's special
This beautiful brick home is located down a quiet road in a wonderful neighborhood. The home was freshly updated and features new a Tempstar HVAC unit, new Whirlpool appliances, new flooring throughout including premium Traffic Master scratch and water resistant LVP flooring, new lighting throughout, new paint, new bathroom vanities, new kitchen cabinets, new countertops, and the metal roof was installed less than 4 years ago. There is a large additional living room that is perfect for entertaining and family fun. The large yard is extremely flat and great for entertaining, playing and projects. Excellent location is close to 985 providing quick access to shopping, dining and entertainment. Truly the best of all worlds!
Zillow last checked: 8 hours ago
Listing updated: January 13, 2023 at 07:12am
Listed by:
Susan H Ayers 678-344-1600,
Clickit Realty Inc.
Bought with:
, 405895
Anchor Real Estate Advisors
Source: GAMLS,MLS#: 10117054
Facts & features
Interior
Bedrooms & bathrooms
- Bedrooms: 3
- Bathrooms: 2
- Full bathrooms: 1
- 1/2 bathrooms: 1
- Main level bathrooms: 1
- Main level bedrooms: 3
Heating
- Electric
Cooling
- Electric
Appliances
- Included: Cooktop, Dishwasher, Electric Water Heater, Microwave, Oven/Range (Combo), Refrigerator, Stainless Steel Appliance(s)
- Laundry: Mud Room
Features
- Tile Bath, Walk-In Closet(s)
- Flooring: Carpet, Laminate
- Basement: None
- Has fireplace: No
Interior area
- Total structure area: 1,775
- Total interior livable area: 1,775 sqft
- Finished area above ground: 1,775
- Finished area below ground: 0
Property
Parking
- Parking features: Kitchen Level
Features
- Levels: One
- Stories: 1
- Patio & porch: Deck, Patio, Porch
Lot
- Size: 0.57 Acres
- Features: Level, Private
Details
- Additional structures: Shed(s)
- Parcel number: 029 046
Construction
Type & style
- Home type: SingleFamily
- Architectural style: Brick 3 Side,Brick/Frame
- Property subtype: Single Family Residence
Materials
- Block, Wood Siding
- Roof: Metal
Condition
- Updated/Remodeled
- New construction: No
- Year built: 1970
Utilities & green energy
- Sewer: Septic Tank
- Water: Public
- Utilities for property: Cable Available, Electricity Available, High Speed Internet
Community & neighborhood
Community
- Community features: Sidewalks
Location
- Region: Alto
- Subdivision: Beverly Hills
Other
Other facts
- Listing agreement: Exclusive Right To Sell
Price history
| Date | Event | Price |
|---|---|---|
| 8/29/2025 | Listing removed | $259,900$146/sqft |
Source: | ||
| 7/20/2025 | Price change | $259,900-3.4%$146/sqft |
Source: | ||
| 4/28/2025 | Price change | $269,000-2.2%$152/sqft |
Source: | ||
| 3/17/2025 | Price change | $275,000-3.5%$155/sqft |
Source: | ||
| 3/6/2025 | Listed for sale | $285,000+29.5%$161/sqft |
Source: | ||
Public tax history
| Year | Property taxes | Tax assessment |
|---|---|---|
| 2024 | $2,107 +3.6% | $87,208 +7.2% |
| 2023 | $2,034 | $81,340 +104.6% |
| 2022 | -- | $39,752 +10.7% |
Find assessor info on the county website
Neighborhood: 30510
Nearby schools
GreatSchools rating
- 7/10Baldwin Elementary SchoolGrades: PK-5Distance: 5.5 mi
- 9/10South Habersham Middle SchoolGrades: 6-8Distance: 6.3 mi
- 8/10Habersham Central High SchoolGrades: 9-12Distance: 10.4 mi
Schools provided by the listing agent
- Elementary: Baldwin
- Middle: South Habersham
- High: Habersham Central
Source: GAMLS. This data may not be complete. We recommend contacting the local school district to confirm school assignments for this home.

Get pre-qualified for a loan
At Zillow Home Loans, we can pre-qualify you in as little as 5 minutes with no impact to your credit score.An equal housing lender. NMLS #10287.
Sell for more on Zillow
Get a free Zillow Showcase℠ listing and you could sell for .
$254,900
2% more+ $5,098
With Zillow Showcase(estimated)
$259,998
