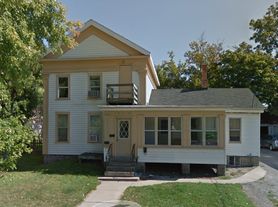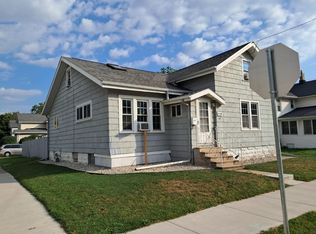Step into comfort and style with this delightful 4-bedroom, 1-bathroom home, perfectly located in the vibrant heart of Oshkosh. From the moment you arrive, you'll be welcomed by a cozy front porchan ideal spot to unwind and enjoy a quiet morning coffee or a lazy afternoon.
Inside, you'll find gorgeous hardwood floors and classic trimwork on the main level that add character and charm, while providing the perfect backdrop for your personal touch. Upstairs, brand-new carpet in the bedrooms adds a fresh, cozy feel.
The spacious basement offers ample storage and comes equipped with a washer and dryer for added convenience. Need room for your hobbies or gear? You'll love the extra space!
Whether you're a growing family, a group of roommates, or simply need more room to spread out, this home has everything you're looking forincluding a detached two-car garage.
Don't miss this opportunity to enjoy space, comfort, and convenience all in one inviting home! Setup your appointment today to see this beautiful home!
EARLIER MOVE-IN AVAILABLE
No Utilities Included
House for rent
$1,700/mo
317 Saratoga Ave, Oshkosh, WI 54901
4beds
1,788sqft
Price may not include required fees and charges.
Single family residence
Available Mon Dec 1 2025
Dogs OK
-- A/C
-- Laundry
-- Parking
-- Heating
What's special
Spacious basementDetached two-car garageClassic trimworkAmple storageExtra spaceGorgeous hardwood floorsWasher and dryer
- 139 days |
- -- |
- -- |
Travel times
Looking to buy when your lease ends?
Consider a first-time homebuyer savings account designed to grow your down payment with up to a 6% match & a competitive APY.
Facts & features
Interior
Bedrooms & bathrooms
- Bedrooms: 4
- Bathrooms: 1
- Full bathrooms: 1
Interior area
- Total interior livable area: 1,788 sqft
Property
Parking
- Details: Contact manager
Features
- Exterior features: No Utilities included in rent, No cats
Details
- Parcel number: 91008240000
Construction
Type & style
- Home type: SingleFamily
- Property subtype: Single Family Residence
Condition
- Year built: 1919
Community & HOA
Location
- Region: Oshkosh
Financial & listing details
- Lease term: Contact For Details
Price history
| Date | Event | Price |
|---|---|---|
| 10/3/2025 | Price change | $1,700-5.3%$1/sqft |
Source: Zillow Rentals | ||
| 8/8/2025 | Price change | $1,795-2.7%$1/sqft |
Source: Zillow Rentals | ||
| 7/22/2025 | Price change | $1,845-5.1%$1/sqft |
Source: Zillow Rentals | ||
| 6/29/2025 | Price change | $1,945-2.5%$1/sqft |
Source: Zillow Rentals | ||
| 6/21/2025 | Listed for rent | $1,995$1/sqft |
Source: Zillow Rentals | ||

