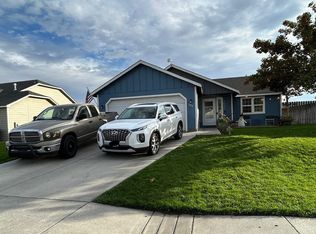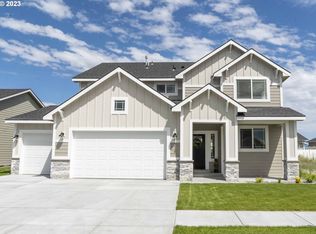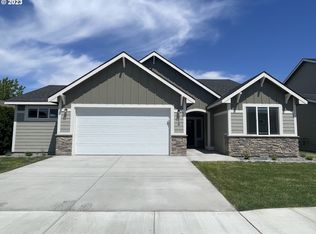Sold
$389,000
317 Sage St, Boardman, OR 97818
3beds
2,124sqft
Residential, Single Family Residence
Built in 2022
7,405.2 Square Feet Lot
$388,900 Zestimate®
$183/sqft
$2,518 Estimated rent
Home value
$388,900
Estimated sales range
Not available
$2,518/mo
Zestimate® history
Loading...
Owner options
Explore your selling options
What's special
PRICE IMPROVEMENT!!! Versatile Living in a Like-New Home! Welcome to 317 Sage St, a beautifully maintained home offering 3 spacious bedrooms PLUS a large bonus loft that can easily function as a 4th bedroom, home office, media room, or play space; this upstairs retreat adds incredible flexibility to fit your needs. Thoughtfully designed with quality finishes throughout, you’ll enjoy quartz countertops, a tile backsplash, soft-close cabinets, and a SPACIOUS corner pantry with built-in shelving. The kitchen is equipped with stainless steel appliances INCLUDING THE FRIDGE, an inviting breakfast bar, and an open-concept layout that brings everyone together. The luxurious primary suite features a tray ceiling, ceiling fan, OVERSIZED walk-in closet with built-ins, dual-sink vanity, premium tile shower, and a soaking tub for true relaxation. Step outside to a fully fenced, low-maintenance yard with underground sprinklers and a covered patio, complete with a ceiling fan for warm summer nights, and unobstructed southern views. A finished two-car garage and laundry room with a built-in bench add extra convenience and storage. Close to schools, major employers, and the Columbia River, this home offers lifestyle and location. If you're relocating to the area for work, are tired of commuting, or are ready to retire, this home is what you've been looking for! Ask how to save with Boardman’s Homebuyer Grant and schedule your private showing today!
Zillow last checked: 8 hours ago
Listing updated: December 02, 2025 at 06:40am
Listed by:
Leslie Pierson 541-561-0330,
Windermere Group One Columbia Basin
Bought with:
Carmen Mendoza, 201213928
Windermere Group One Columbia Basin
Source: RMLS (OR),MLS#: 177018443
Facts & features
Interior
Bedrooms & bathrooms
- Bedrooms: 3
- Bathrooms: 2
- Full bathrooms: 2
- Main level bathrooms: 2
Primary bedroom
- Features: Ceiling Fan, Barn Door, Ensuite, High Ceilings, Soaking Tub, Solid Surface Countertop, Tile Floor, Walkin Closet, Walkin Shower, Wallto Wall Carpet
- Level: Main
- Area: 224
- Dimensions: 16 x 14
Bedroom 2
- Features: High Ceilings, Wallto Wall Carpet
- Level: Main
- Area: 121
- Dimensions: 11 x 11
Bedroom 3
- Features: High Ceilings, Wallto Wall Carpet
- Level: Main
- Area: 121
- Dimensions: 11 x 11
Dining room
- Features: High Ceilings, Laminate Flooring
- Level: Main
- Area: 121
- Dimensions: 11 x 11
Kitchen
- Features: Balcony, Dishwasher, Disposal, Gas Appliances, Microwave, Patio, Free Standing Range, High Ceilings, Quartz, Solid Surface Countertop
- Level: Main
Living room
- Features: Ceiling Fan, Laminate Flooring
- Level: Main
Heating
- ENERGY STAR Qualified Equipment, Forced Air 95 Plus
Cooling
- Central Air, ENERGY STAR Qualified Equipment
Appliances
- Included: Dishwasher, Disposal, ENERGY STAR Qualified Appliances, Free-Standing Gas Range, Free-Standing Refrigerator, Gas Appliances, Microwave, Plumbed For Ice Maker, Stainless Steel Appliance(s), Free-Standing Range, ENERGY STAR Qualified Water Heater, Gas Water Heater
- Laundry: Laundry Room
Features
- Ceiling Fan(s), High Ceilings, High Speed Internet, Quartz, Soaking Tub, Balcony, Walk-In Closet(s), Walkin Shower, Kitchen Island, Pantry
- Flooring: Laminate, Tile, Wall to Wall Carpet
- Windows: Double Pane Windows, Vinyl Frames
- Basement: Crawl Space
Interior area
- Total structure area: 2,124
- Total interior livable area: 2,124 sqft
Property
Parking
- Total spaces: 2
- Parking features: Driveway, Secured, Garage Door Opener, Attached
- Attached garage spaces: 2
- Has uncovered spaces: Yes
Accessibility
- Accessibility features: Garage On Main, Main Floor Bedroom Bath, Utility Room On Main, Accessibility
Features
- Stories: 2
- Patio & porch: Covered Patio, Patio
- Exterior features: Yard, Balcony
- Fencing: Fenced
- Has view: Yes
- View description: Territorial
Lot
- Size: 7,405 sqft
- Dimensions: 64' x 112.81'
- Features: Level, Sprinkler, SqFt 7000 to 9999
Details
- Parcel number: 13036
- Zoning: R
Construction
Type & style
- Home type: SingleFamily
- Architectural style: Traditional
- Property subtype: Residential, Single Family Residence
Materials
- Cement Siding, Cultured Stone
- Foundation: Concrete Perimeter, Stem Wall
- Roof: Composition
Condition
- Resale
- New construction: No
- Year built: 2022
Utilities & green energy
- Gas: Gas
- Sewer: Public Sewer
- Water: Public
- Utilities for property: Cable Connected
Community & neighborhood
Location
- Region: Boardman
- Subdivision: Tuscany At Boardman, Phase 3
HOA & financial
HOA
- Has HOA: Yes
- HOA fee: $77 quarterly
- Amenities included: Commons
Other
Other facts
- Listing terms: Cash,Conventional,FHA,State GI Loan,USDA Loan,VA Loan
- Road surface type: Paved
Price history
| Date | Event | Price |
|---|---|---|
| 12/2/2025 | Sold | $389,000-4%$183/sqft |
Source: | ||
| 9/28/2025 | Pending sale | $405,000$191/sqft |
Source: | ||
| 8/16/2025 | Price change | $405,000-2.4%$191/sqft |
Source: | ||
| 3/28/2025 | Price change | $415,000-3.5%$195/sqft |
Source: | ||
| 3/10/2025 | Listed for sale | $430,000$202/sqft |
Source: | ||
Public tax history
| Year | Property taxes | Tax assessment |
|---|---|---|
| 2024 | $4,224 +0.3% | $221,830 +3% |
| 2023 | $4,210 +3975.9% | $215,370 +3678.4% |
| 2022 | $103 | $5,700 |
Find assessor info on the county website
Neighborhood: 97818
Nearby schools
GreatSchools rating
- 3/10Sam Boardman Elementary SchoolGrades: K-3Distance: 0.2 mi
- 2/10Riverside Junior/Senior High SchoolGrades: 7-12Distance: 1.3 mi
- 2/10Windy River Elementary SchoolGrades: 4-6Distance: 0.3 mi
Schools provided by the listing agent
- Elementary: Sam Boardman,Windy River
- Middle: Riverside
- High: Riverside
Source: RMLS (OR). This data may not be complete. We recommend contacting the local school district to confirm school assignments for this home.

Get pre-qualified for a loan
At Zillow Home Loans, we can pre-qualify you in as little as 5 minutes with no impact to your credit score.An equal housing lender. NMLS #10287.


