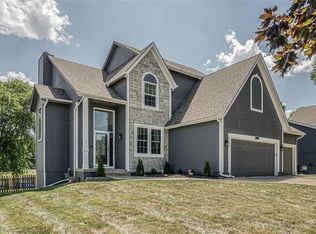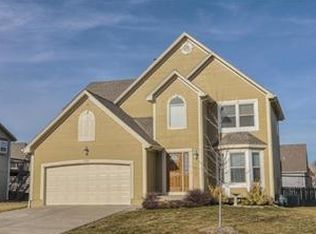Sold
Price Unknown
317 SW Seagull St, Lees Summit, MO 64082
4beds
3,224sqft
Single Family Residence
Built in 1994
10,400 Square Feet Lot
$495,400 Zestimate®
$--/sqft
$2,685 Estimated rent
Home value
$495,400
$471,000 - $520,000
$2,685/mo
Zestimate® history
Loading...
Owner options
Explore your selling options
What's special
If you've been waiting for your chance to own one of the most beautiful homes in desirable Raintree Lake...here it is! One of a kind California Split with so much living space! Huge master bedroom, along with second master suite on lower level. Enjoy privacy & views from the screened-in porch w/fenced yard backing to greenspace. This is the most perfect spot to relax after a hard day. Home is located on a cul de sac with beautiful views of the lake! Come see all of the recent updates that have been completed on this amazing home! Entire home has been completely updated, even the ultimate garage. You don't want to miss your chance to see this beauty!
Zillow last checked: 8 hours ago
Listing updated: July 06, 2023 at 12:36pm
Listing Provided by:
Julie Phillips 816-304-0288,
Keller Williams Southland
Bought with:
John Huber, 2019044054
RE/MAX Heritage
Source: Heartland MLS as distributed by MLS GRID,MLS#: 2437104
Facts & features
Interior
Bedrooms & bathrooms
- Bedrooms: 4
- Bathrooms: 3
- Full bathrooms: 3
Primary bedroom
- Features: Wood Floor
- Level: Third
- Area: 273 Square Feet
- Dimensions: 13 x 21
Bedroom 2
- Features: Wood Floor
- Level: Second
- Area: 121 Square Feet
- Dimensions: 11 x 11
Bedroom 3
- Features: Wood Floor
- Level: Second
- Area: 130 Square Feet
- Dimensions: 10 x 13
Bedroom 4
- Features: Wood Floor
- Level: Basement
- Area: 198 Square Feet
- Dimensions: 11 x 18
Primary bathroom
- Features: Ceramic Tiles, Separate Shower And Tub, Walk-In Closet(s)
- Level: Third
- Area: 120 Square Feet
- Dimensions: 10 x 12
Bathroom 2
- Features: Ceiling Fan(s), Shower Over Tub
- Level: Second
- Area: 44 Square Feet
- Dimensions: 11 x 4
Bathroom 3
- Features: Ceramic Tiles, Shower Only
- Level: Basement
- Area: 24 Square Feet
- Dimensions: 4 x 6
Dining room
- Features: Wood Floor
- Level: Second
- Area: 160 Square Feet
- Dimensions: 10 x 16
Kitchen
- Features: Pantry, Wood Floor
- Level: Second
- Area: 195 Square Feet
- Dimensions: 13 x 15
Living room
- Features: Wood Floor
- Level: First
- Area: 378 Square Feet
- Dimensions: 18 x 21
Recreation room
- Features: Built-in Features, Wood Floor
- Level: Basement
- Area: 483 Square Feet
- Dimensions: 21 x 23
Sun room
- Features: Ceiling Fan(s), Wood Floor
- Level: Second
- Area: 195 Square Feet
- Dimensions: 13 x 15
Heating
- Natural Gas
Cooling
- Electric
Appliances
- Laundry: Off The Kitchen
Features
- Kitchen Island, In-Law Floorplan, Vaulted Ceiling(s), Walk-In Closet(s)
- Flooring: Carpet, Wood
- Windows: Skylight(s)
- Basement: Basement BR,Finished,Walk-Out Access
- Number of fireplaces: 1
- Fireplace features: Gas, Great Room
Interior area
- Total structure area: 3,224
- Total interior livable area: 3,224 sqft
- Finished area above ground: 1,892
- Finished area below ground: 1,332
Property
Parking
- Total spaces: 3
- Parking features: Attached, Garage Faces Front
- Attached garage spaces: 3
Features
- Patio & porch: Deck, Patio, Screened
- Spa features: Bath
- Fencing: Wood
Lot
- Size: 10,400 sqft
- Dimensions: 80 x 130
- Features: Adjoin Greenspace
Details
- Parcel number: 0195126
Construction
Type & style
- Home type: SingleFamily
- Architectural style: Traditional
- Property subtype: Single Family Residence
Materials
- Stone Trim, Stucco
- Roof: Composition
Condition
- Year built: 1994
Utilities & green energy
- Sewer: Public Sewer
- Water: Public
Community & neighborhood
Location
- Region: Lees Summit
- Subdivision: Raintree Lake
HOA & financial
HOA
- Has HOA: Yes
- Amenities included: Boat Dock, Clubhouse, Party Room, Play Area, Pool
- Association name: Raintree Lake HOA
Other
Other facts
- Listing terms: Cash,Conventional,FHA,VA Loan
- Ownership: Private
Price history
| Date | Event | Price |
|---|---|---|
| 7/6/2023 | Sold | -- |
Source: | ||
| 6/6/2023 | Pending sale | $487,900$151/sqft |
Source: | ||
| 5/31/2023 | Price change | $487,900+8.4%$151/sqft |
Source: | ||
| 11/30/2022 | Listed for sale | $450,000$140/sqft |
Source: | ||
| 9/13/2022 | Contingent | $450,000$140/sqft |
Source: | ||
Public tax history
| Year | Property taxes | Tax assessment |
|---|---|---|
| 2025 | $4,103 +12.4% | $59,300 +12.9% |
| 2024 | $3,652 +0.4% | $52,510 |
| 2023 | $3,638 +10.7% | $52,510 +13.8% |
Find assessor info on the county website
Neighborhood: 64082
Nearby schools
GreatSchools rating
- 8/10Timber Creek Elementary SchoolGrades: K-5Distance: 3.4 mi
- 3/10Raymore-Peculiar East Middle SchoolGrades: 6-8Distance: 1.8 mi
- 6/10Raymore-Peculiar Sr. High SchoolGrades: 9-12Distance: 6.9 mi
Schools provided by the listing agent
- Elementary: Timber Creek
- Middle: Raymore-Peculiar
- High: Raymore-Peculiar
Source: Heartland MLS as distributed by MLS GRID. This data may not be complete. We recommend contacting the local school district to confirm school assignments for this home.
Get a cash offer in 3 minutes
Find out how much your home could sell for in as little as 3 minutes with a no-obligation cash offer.
Estimated market value$495,400
Get a cash offer in 3 minutes
Find out how much your home could sell for in as little as 3 minutes with a no-obligation cash offer.
Estimated market value
$495,400

