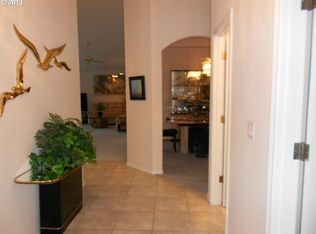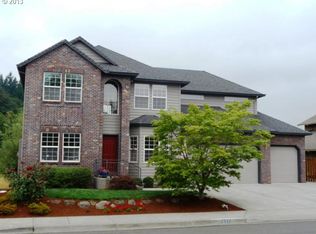STUNNING remodel in upscale Fairway Heights across from Persimmon. Attention to detail w/ALL NEW: Appliances, light & faucet fixtures, carpet, moldings, flooring, tubs, toilets, Marble, granite, A/C, up/down blinds. Central VAC, 3-car garage w/paved RV parking, over 500sqft 2-tier deck, backs to Gabbert Butte green-space. Exterior sprinklers, lighting, 2 water features, tool shed. Too much to list, see attached amenities sheet.
This property is off market, which means it's not currently listed for sale or rent on Zillow. This may be different from what's available on other websites or public sources.

