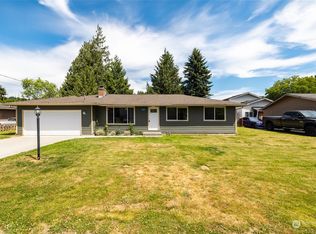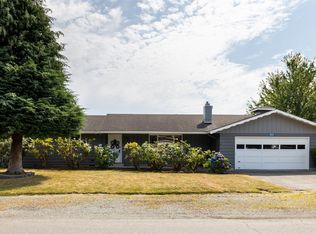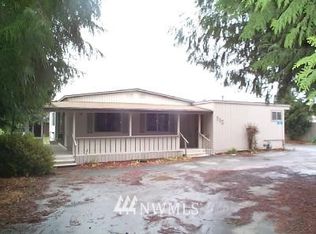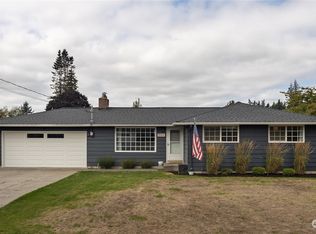Sold
Listed by:
Leslie Iacolucci,
John L. Scott Anacortes
Bought with: John L. Scott Anacortes
$400,000
317 S Gardner Road, Burlington, WA 98233
4beds
2,020sqft
Single Family Residence
Built in 1977
0.39 Acres Lot
$407,400 Zestimate®
$198/sqft
$3,187 Estimated rent
Home value
$407,400
$359,000 - $460,000
$3,187/mo
Zestimate® history
Loading...
Owner options
Explore your selling options
What's special
Build your future with sweat equity and bring this one-story, 4-bedroom home with an office back to life! Situated on a spacious 16,988 sf corner lot with a majestic walnut tree. Perfect for multi-generational living, it features two separate wings connected by a breezeway leading to the kitchen/great room. Vaulted entry with tile and laminate flooring throughout. Includes a detached 2-car garage, rough-wired workshop, garden shed, and carport for ample storage & workspace options. Accessible ramps lead to the no-stair entrances, complemented by an accessible shower in the south wing bathroom for added convenience. Close to parks, shopping, and bus line. Estate sold AS-IS - seize this incredible opportunity!
Zillow last checked: 8 hours ago
Listing updated: May 16, 2025 at 04:03am
Listed by:
Leslie Iacolucci,
John L. Scott Anacortes
Bought with:
Betsy Anorbe, 22007467
John L. Scott Anacortes
Source: NWMLS,MLS#: 2326807
Facts & features
Interior
Bedrooms & bathrooms
- Bedrooms: 4
- Bathrooms: 3
- Full bathrooms: 1
- 3/4 bathrooms: 1
- 1/2 bathrooms: 1
- Main level bathrooms: 3
- Main level bedrooms: 4
Bedroom
- Level: Main
Bedroom
- Level: Main
Bedroom
- Level: Main
Bedroom
- Level: Main
Bathroom full
- Level: Main
Bathroom three quarter
- Level: Main
Other
- Level: Main
Den office
- Level: Main
Entry hall
- Level: Main
Great room
- Level: Main
Kitchen with eating space
- Level: Main
Heating
- Fireplace(s), Forced Air
Cooling
- None
Appliances
- Included: Dishwasher(s), Refrigerator(s), Stove(s)/Range(s), Washer(s), Water Heater: Gas 40-Gallon, Water Heater Location: Closet/North Wing
Features
- Ceiling Fan(s)
- Flooring: Ceramic Tile, Laminate
- Doors: French Doors
- Windows: Double Pane/Storm Window
- Basement: None
- Number of fireplaces: 1
- Fireplace features: Gas, Main Level: 1, Fireplace
Interior area
- Total structure area: 2,020
- Total interior livable area: 2,020 sqft
Property
Parking
- Total spaces: 2
- Parking features: Attached Carport, Detached Garage
- Garage spaces: 2
- Has carport: Yes
Accessibility
- Accessibility features: Accessible Bath, Accessible Entrance
Features
- Levels: One
- Stories: 1
- Entry location: Main
- Patio & porch: Ceiling Fan(s), Ceramic Tile, Double Pane/Storm Window, Fireplace, French Doors, Jetted Tub, Laminate, Water Heater
- Spa features: Bath
Lot
- Size: 0.39 Acres
- Dimensions: 16988 SqFt
- Features: Corner Lot, Paved, Cabana/Gazebo, Deck, Fenced-Partially, Gas Available, Outbuildings, Shop
- Topography: Level
Details
- Parcel number: P62531
- Zoning description: Jurisdiction: See Remarks
- Special conditions: Standard
Construction
Type & style
- Home type: SingleFamily
- Property subtype: Single Family Residence
Materials
- Metal/Vinyl
- Foundation: Poured Concrete
- Roof: Composition,Metal
Condition
- Year built: 1977
Utilities & green energy
- Electric: Company: PSE
- Sewer: Sewer Connected, Company: City of Burlington
- Water: Community, Company: City of Burlington
Community & neighborhood
Location
- Region: Burlington
- Subdivision: Burlington
Other
Other facts
- Listing terms: Cash Out
- Cumulative days on market: 29 days
Price history
| Date | Event | Price |
|---|---|---|
| 4/15/2025 | Sold | $400,000-11.1%$198/sqft |
Source: | ||
| 2/19/2025 | Pending sale | $450,000$223/sqft |
Source: | ||
| 2/7/2025 | Price change | $450,000-10%$223/sqft |
Source: | ||
| 1/29/2025 | Listed for sale | $500,000+100%$248/sqft |
Source: | ||
| 1/22/2011 | Listing removed | $249,950$124/sqft |
Source: Visual Tour #10537 Report a problem | ||
Public tax history
| Year | Property taxes | Tax assessment |
|---|---|---|
| 2024 | $5,111 +3.9% | $628,500 +5.7% |
| 2023 | $4,922 -3.3% | $594,600 +2.7% |
| 2022 | $5,089 | $579,000 +20.3% |
Find assessor info on the county website
Neighborhood: 98233
Nearby schools
GreatSchools rating
- 3/10Lucille Umbarger Elementary SchoolGrades: 1-8Distance: 0.5 mi
- 5/10Burlington Edison High SchoolGrades: 9-12Distance: 1.4 mi
- 4/10West View Elementary SchoolGrades: K-6Distance: 1.5 mi

Get pre-qualified for a loan
At Zillow Home Loans, we can pre-qualify you in as little as 5 minutes with no impact to your credit score.An equal housing lender. NMLS #10287.



