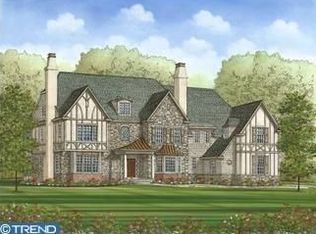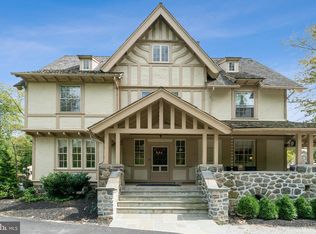The Best of Both Worlds is evident in this lovely character driven center hall stone colonial loaded with recent high end renovations by Cottage Industries. Set on over 1 acre of prime real estate. Experience the exposed stone walls, rich hardwood flooring, deep window sills, glass French doors, lovely millwork & solid wood doors. This home exudes warmth, charm and integrity. Outstanding from the curb and the interior will continue to impress. The First Floor showcases an inviting front Foyer, fireside Living Room w/2 sets of glass doors leading to the Sun Room w/exposed stone wall, front bay window and glass doors to rear deck. A Formal Dining Room is light filled, gracious and leads to the fabulous gourmet Kitchen w/SubZero refrigerator, Wolf range, beautiful cabinetry, granite counters and peninsula island. The Breakfast Room flows into the Family Room which seems to be the heart of this home and offers great living space w/more exposed stone, a fireplace & glass doors leading to the rear deck-ideal flow for both interior and exterior living. A Powder Room, Laundry Room & a Mud Area complete this floor. The Second Floor boasts a Master Suite including a spacious Bedroom w/multiple closets and a renovated Bath w/marble, white vanity, tile flooring & oversized tile shower. Two additional Bedrooms which were expanded recently and a newly updated Full Hall Bath complete this level. A Third Floor provides a 4th private Bedroom, recently renovated Full Bathroom with shower & an Office/Flex Room offering numerous uses for this entire floor. The Lower Level, also finished by Cottage Industries, has a floating floor, plenty of recreational space, a Powder Room, egress & storage area with the mechanicals. Outside, step off the deck onto the wonderful newly installed flagstone patio w/curved half walls & perimeter lighting. From here, enjoy the private, deep & flat rear yard perfect for entertaining and recreation. Professionally landscaped yard w/strategically installed landscape lighting, newer flagstone walkways, a detached Garage & plenty of driveway for cars or sporting fun. This exquisite property is perfectly situated in the coveted "Estate Section" of Devon and is walking distance to Devon Elementary School, the train and the soon to be developed Devon Yards shopping & restaurant site. In the top-rated T/E School District and quick access to major arteries, corporate centers & the airport. Please click camcorder icon above to enjoy the property tour.
This property is off market, which means it's not currently listed for sale or rent on Zillow. This may be different from what's available on other websites or public sources.

