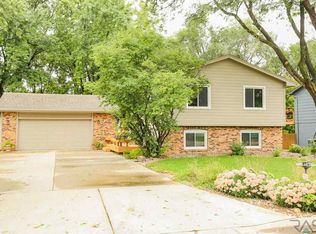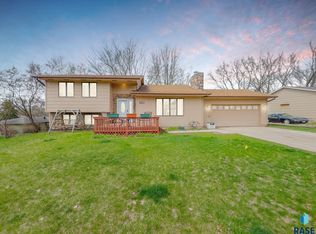Don't miss this well cared for and move-in ready 4BR/3BA ranch walkout home. Step into the spacious & open foyer leading to the large living room w/a nice picture window. You won't be disappointed with this beautiful kitchen featuring newer cabinets, tiled backsplash, breakfast bar, pantry, SS appliances & not to mention it's also open to the dining area. Enjoy having 3 bedrooms all on the main including the master w/2 closets & a half bath. The other 2 bedrooms & a full bath are conveniently down the hall. Step down to the walkout LL & notice the huge family room that has a gas fireplace with a floor to ceiling brick surround & storage closet. You'll also find another bedroom w/a double closet, full bath & a laundry/storage area here as well. Other features include: double attached garage, newer roof, new exterior paint, mature trees & landscaping, large chain linked fenced backyard, storage shed, newer gas furnace with april aire, a radon system already installed and so much more.
This property is off market, which means it's not currently listed for sale or rent on Zillow. This may be different from what's available on other websites or public sources.


